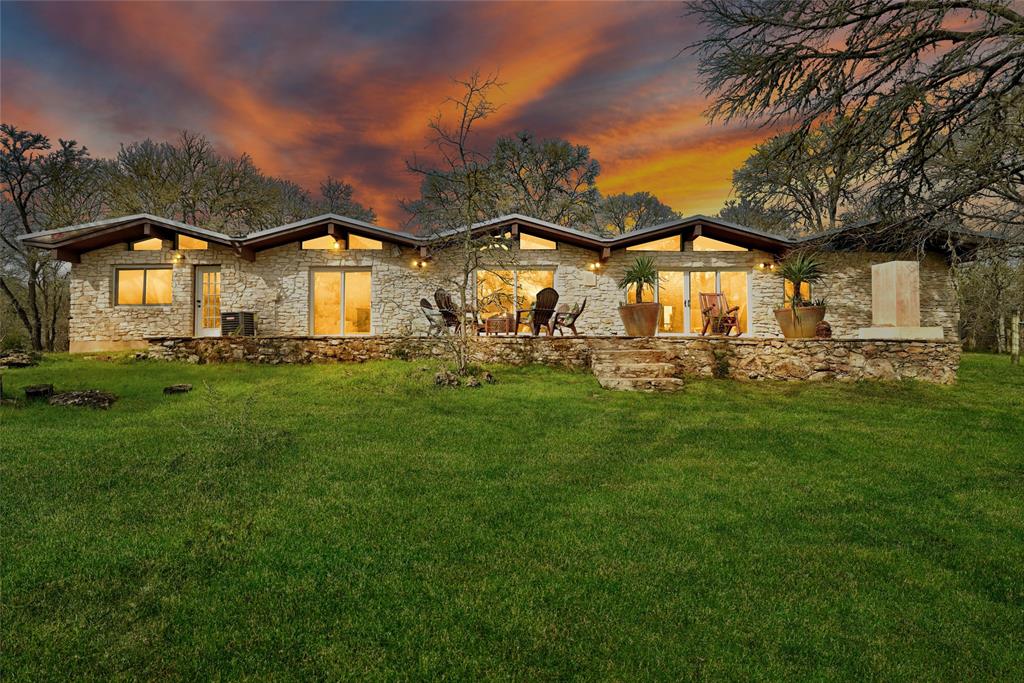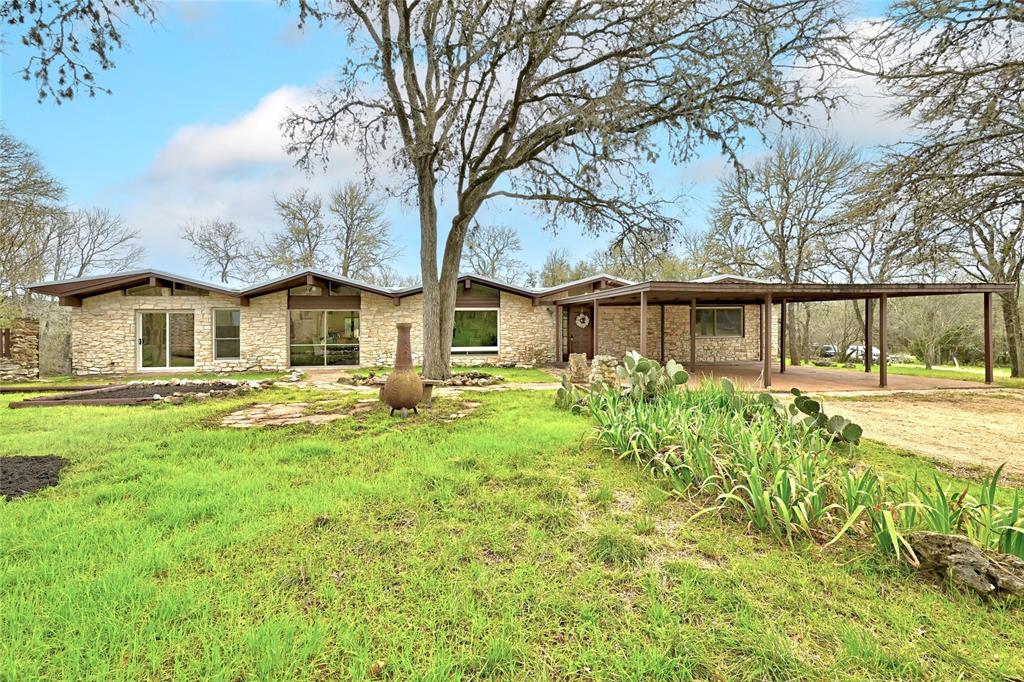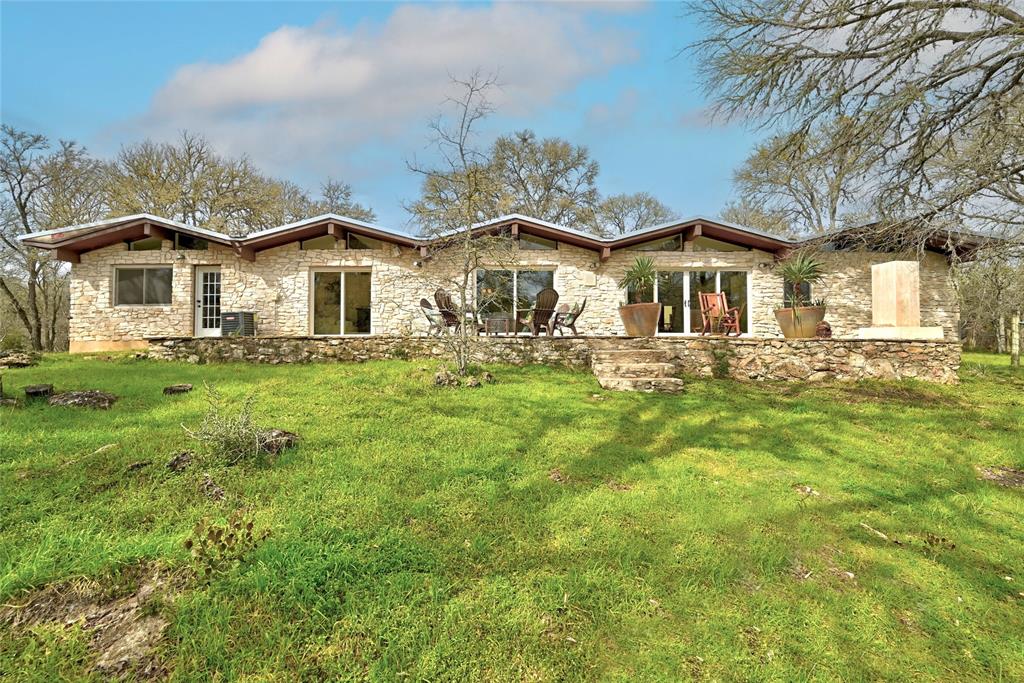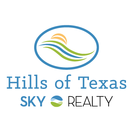Audio narrative 
Description
***The seller will negotiate a 2/1 buydown with an acceptable offer.***This amazing property boasts a distinctive Austin chalk exterior, epitomizing its unique charm. A single-story layout seamlessly integrates total slate floors, complemented by an open floor plan that bathes the interiors in ample natural light. The large master suite is a standout feature, offering both comfort and convenience with its spacious design and a walk-in closet. The kitchen is tastefully appointed with cherry cabinets, granite countertops, island which create a stylish and functional culinary space. A recent enhancement includes the complete refinishing of the driveway, adding both aesthetic appeal and practicality to the property. This residence harmoniously combines distinctive features and thoughtful updates for a truly delightful living experience. Seller is a licensed real estate broker in the state of Texas
Interior
Exterior
Rooms
Lot information
View analytics
Total views

Property tax

Cost/Sqft based on tax value
| ---------- | ---------- | ---------- | ---------- |
|---|---|---|---|
| ---------- | ---------- | ---------- | ---------- |
| ---------- | ---------- | ---------- | ---------- |
| ---------- | ---------- | ---------- | ---------- |
| ---------- | ---------- | ---------- | ---------- |
| ---------- | ---------- | ---------- | ---------- |
-------------
| ------------- | ------------- |
| ------------- | ------------- |
| -------------------------- | ------------- |
| -------------------------- | ------------- |
| ------------- | ------------- |
-------------
| ------------- | ------------- |
| ------------- | ------------- |
| ------------- | ------------- |
| ------------- | ------------- |
| ------------- | ------------- |
Down Payment Assistance
Mortgage
Subdivision Facts
-----------------------------------------------------------------------------

----------------------
Schools
School information is computer generated and may not be accurate or current. Buyer must independently verify and confirm enrollment. Please contact the school district to determine the schools to which this property is zoned.
Assigned schools
Nearby schools 
Source
Nearby similar homes for sale
Nearby similar homes for rent
Nearby recently sold homes
212 Hunters Glen Dr, San Marcos, TX 78666. View photos, map, tax, nearby homes for sale, home values, school info...




































