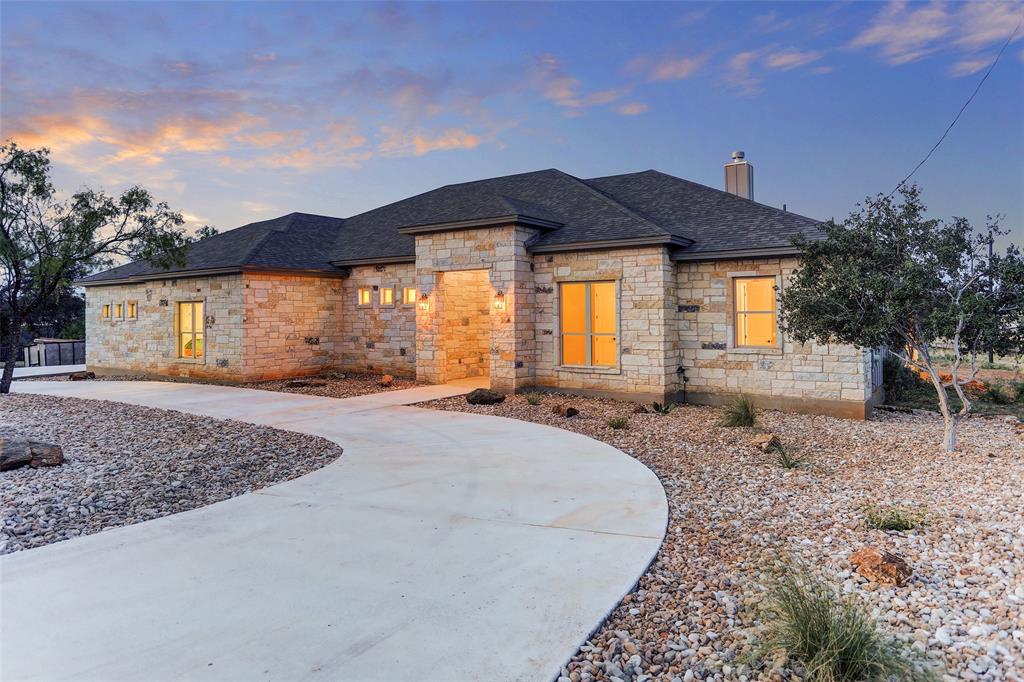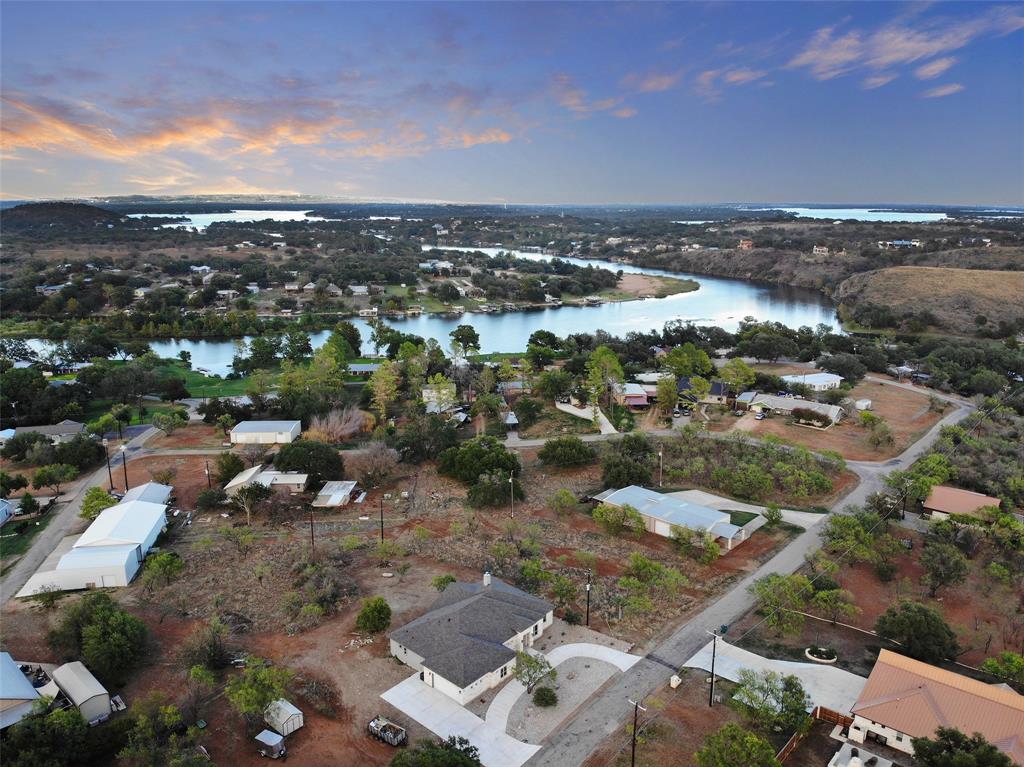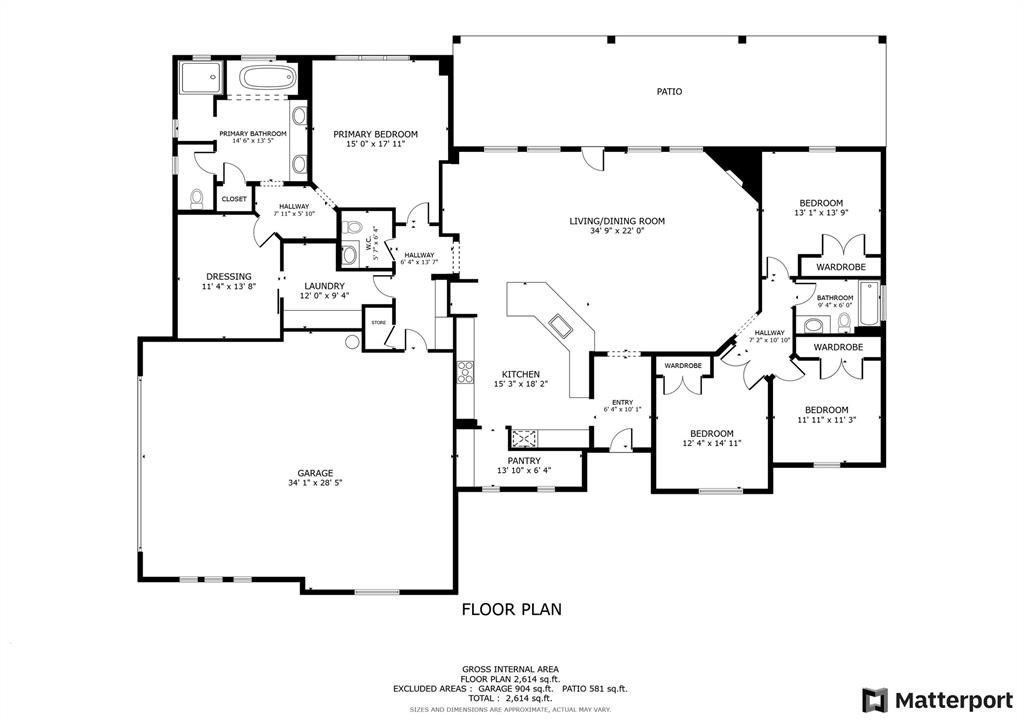Audio narrative 
Description
This Stunning 4-bedroom, 2.5-bath home boasts a range of high-end features and finishes that are sure to impress. The kitchen is a chef's dream, featuring quartz countertops, custom 42" cabinets, and top-of-the-line appliances. The induction cooktop provides precise and efficient cooking, while the double oven allows for multiple dishes to be cooked simultaneously. The kitchen also includes a large pantry with a convenient coffee bar and an under counter microwave. The living room is both cozy and elegant, with a stone wood-burning fireplace as its centerpiece. The coffered ceilings add an extra touch of sophistication to the space, creating a warm and inviting atmosphere for family gatherings or entertaining guests.The primary suite offers a spacious bedroom and an ensuite bathroom that exudes luxury. The bathroom features a large walk-in shower and a freestanding soaking tub for those who prefer a relaxing bath. The double vanities provide ample space for getting ready in the morning, and the custom closet includes a chest of drawers as center island. The split floor plan of the home ensures privacy and convenience. There are two additional bedrooms, as well as a flex space that can be used as a 4th bedroom or office. There is also a secondary bathroom and a half bath for added convenience. The oversized garage is an impressive 904 square feet, providing plenty of space for parking vehicles and storing belongings. It's even large enough to accommodate a boat if desired.The back porch spans 581 square feet, offering ample room for outdoor relaxation and entertaining. The front yard of the property is xeriscaped with Drip lines installed to ensure the plants receive the necessary water without wastage. This eco-friendly landscaping not only saves water but also adds to the overall aesthetic appeal of the home. Every aspect of this home has been thoughtfully designed with both style and functionality in mind. Note: Sprinkler, Fence and Sod Coming soon.
Rooms
Interior
Exterior
Lot information
Additional information
*Disclaimer: Listing broker's offer of compensation is made only to participants of the MLS where the listing is filed.
Financial
View analytics
Total views

Property tax

Cost/Sqft based on tax value
| ---------- | ---------- | ---------- | ---------- |
|---|---|---|---|
| ---------- | ---------- | ---------- | ---------- |
| ---------- | ---------- | ---------- | ---------- |
| ---------- | ---------- | ---------- | ---------- |
| ---------- | ---------- | ---------- | ---------- |
| ---------- | ---------- | ---------- | ---------- |
-------------
| ------------- | ------------- |
| ------------- | ------------- |
| -------------------------- | ------------- |
| -------------------------- | ------------- |
| ------------- | ------------- |
-------------
| ------------- | ------------- |
| ------------- | ------------- |
| ------------- | ------------- |
| ------------- | ------------- |
| ------------- | ------------- |
Down Payment Assistance
Mortgage
Subdivision Facts
-----------------------------------------------------------------------------

----------------------
Schools
School information is computer generated and may not be accurate or current. Buyer must independently verify and confirm enrollment. Please contact the school district to determine the schools to which this property is zoned.
Assigned schools
Nearby schools 
Listing broker
Source
Nearby similar homes for sale
Nearby similar homes for rent
Nearby recently sold homes
212 Highline Dr, Horseshoe Bay, TX 78657. View photos, map, tax, nearby homes for sale, home values, school info...





































