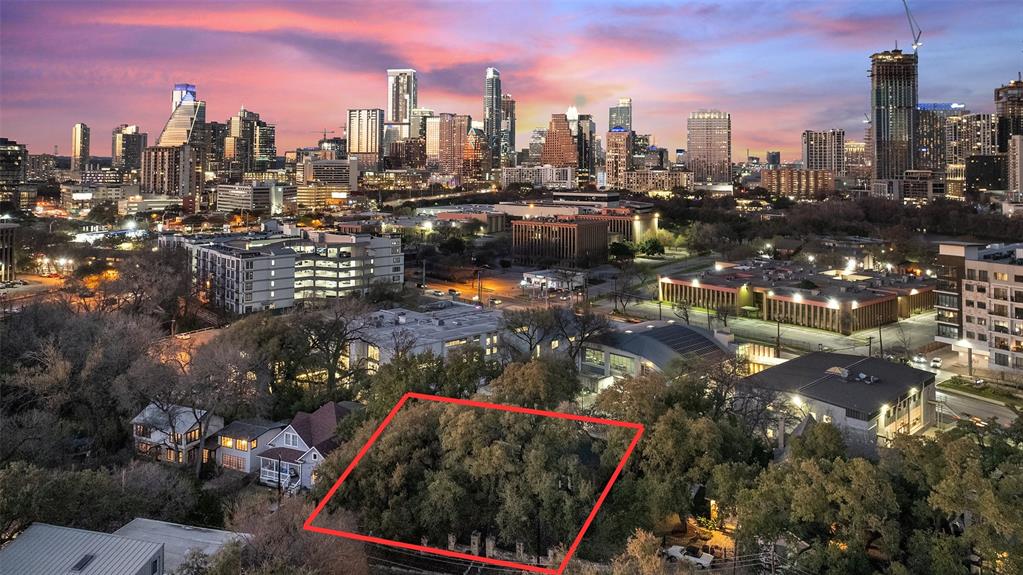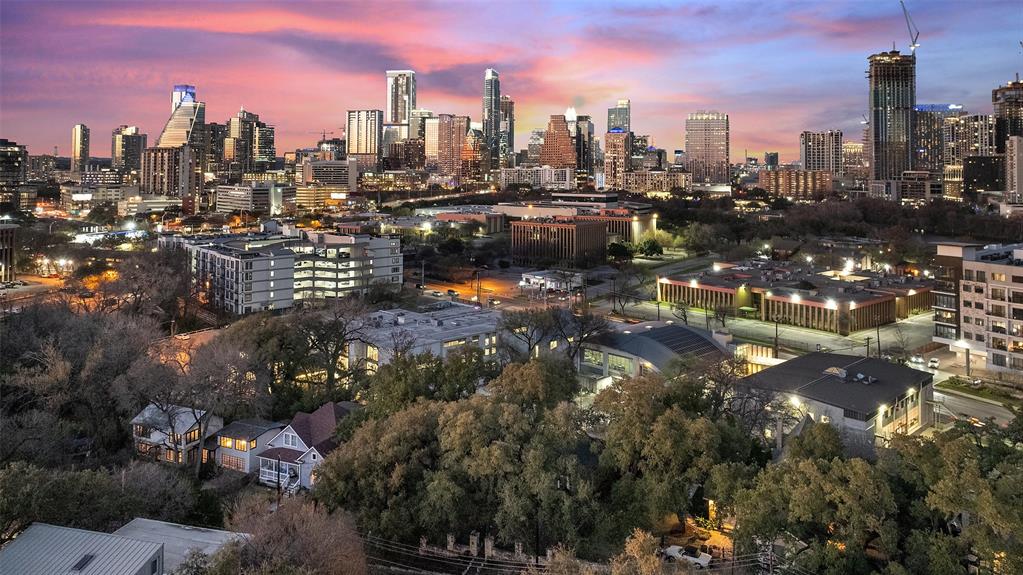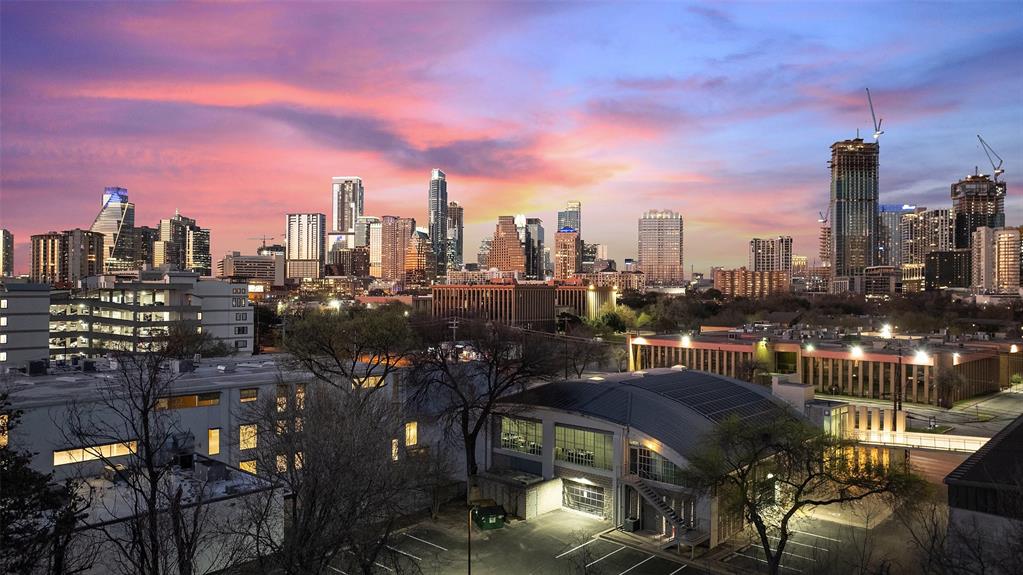Audio narrative 
Description
Nestled in the heart of Travis Heights, this exceptional property on a private street offers a rare opportunity to remodel, expand, or possibly rebuild. Set on a double lot, this is a true 78704 dream, boasting breathtaking downtown views and a canopy of lush oak trees, providing a serene and private oasis in the midst of urban life. The existing home, a charming 1948 build, presents an ideal canvas for renovation or expansion. However, given the prime location and the panoramic views, there is opportunity to reimagine a custom, luxury residence perfectly tailored to your vision and lifestyle. Imagine waking up to the stunning sight of Austin’s skyline from your bedroom window, or enjoying evenings on your future terrace, with the twinkling city lights so close you can almost touch them. With its unbeatable location, abundant natural beauty, and endless potential, this property on Bonnieview is more than just a piece of real estate; it's an invitation to create your own dream haven in Travis Heights. Schedule a viewing today and let your imagination soar.
Interior
Exterior
Rooms
Lot information
View analytics
Total views

Property tax

Cost/Sqft based on tax value
| ---------- | ---------- | ---------- | ---------- |
|---|---|---|---|
| ---------- | ---------- | ---------- | ---------- |
| ---------- | ---------- | ---------- | ---------- |
| ---------- | ---------- | ---------- | ---------- |
| ---------- | ---------- | ---------- | ---------- |
| ---------- | ---------- | ---------- | ---------- |
-------------
| ------------- | ------------- |
| ------------- | ------------- |
| -------------------------- | ------------- |
| -------------------------- | ------------- |
| ------------- | ------------- |
-------------
| ------------- | ------------- |
| ------------- | ------------- |
| ------------- | ------------- |
| ------------- | ------------- |
| ------------- | ------------- |
Mortgage
Subdivision Facts
-----------------------------------------------------------------------------

----------------------
Schools
School information is computer generated and may not be accurate or current. Buyer must independently verify and confirm enrollment. Please contact the school district to determine the schools to which this property is zoned.
Assigned schools
Nearby schools 
Noise factors

Source
Nearby similar homes for sale
Nearby similar homes for rent
Nearby recently sold homes
212 Bonnieview St, Austin, TX 78704. View photos, map, tax, nearby homes for sale, home values, school info...























