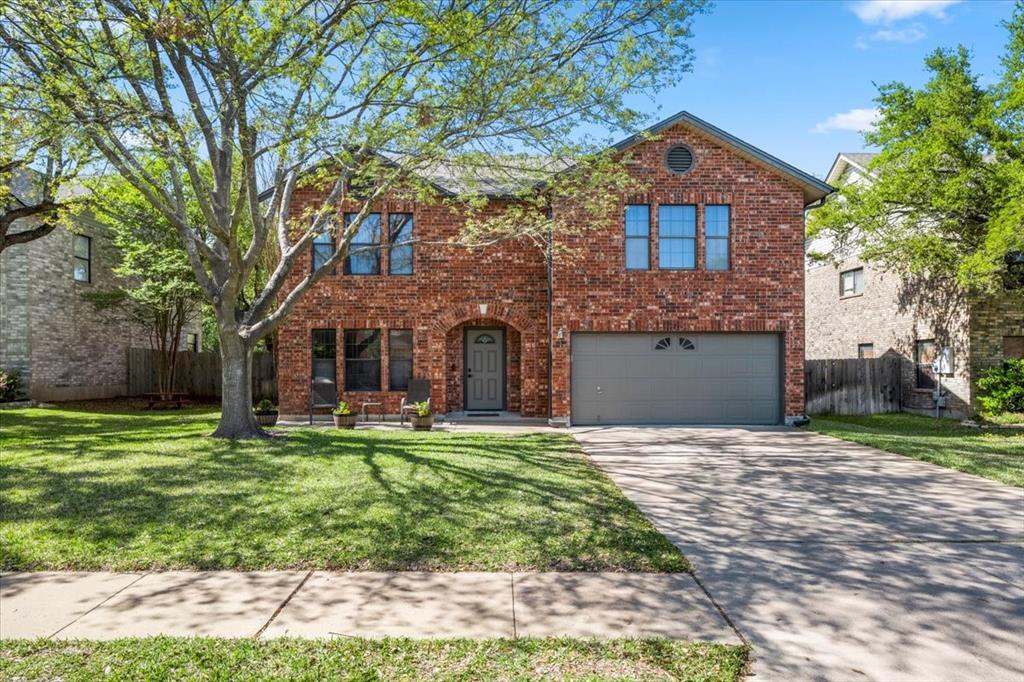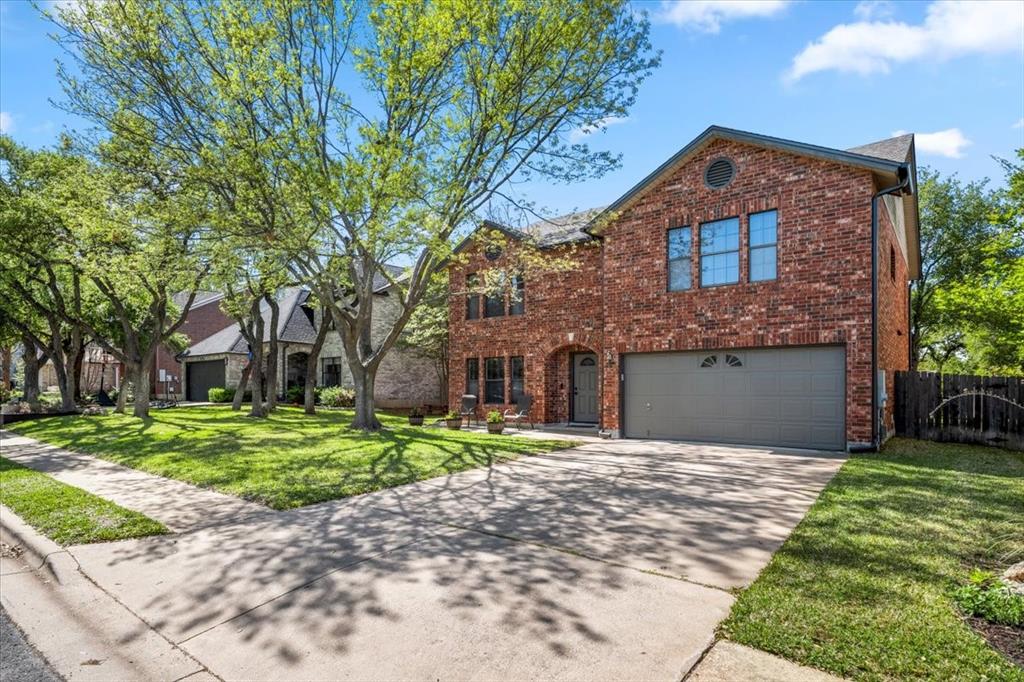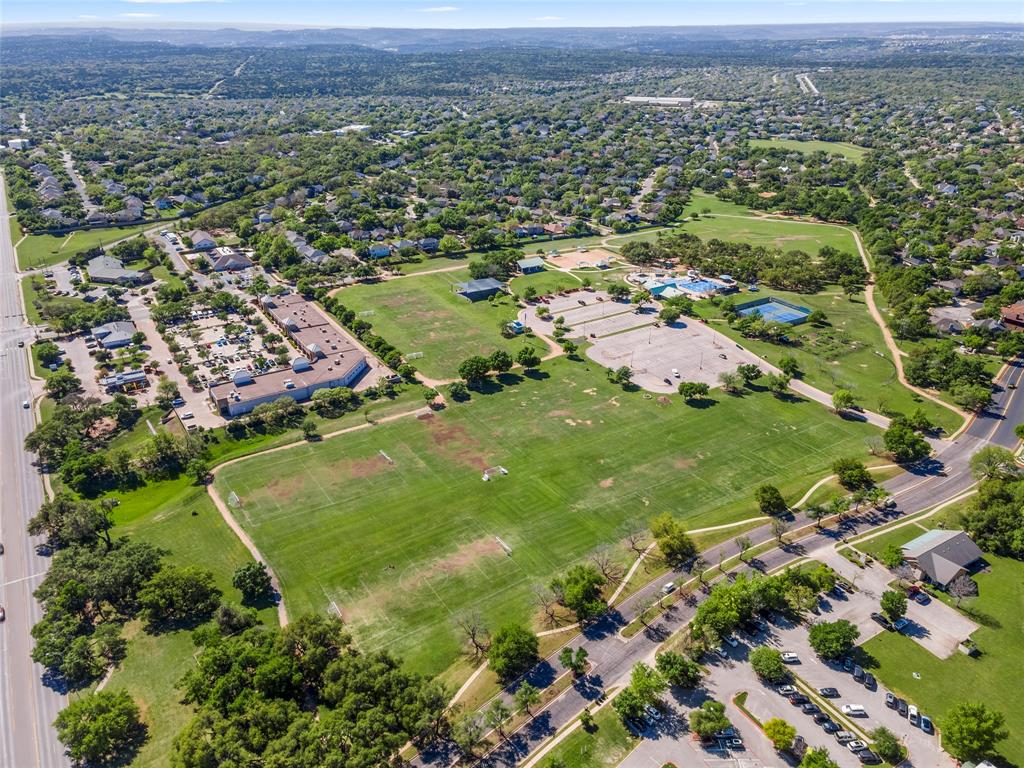Audio narrative 
Description
Welcome to 2109 Rachel Ridge, where comfort meets elegance! This exquisite two-story boasts 3 bedrooms, 2 and 1/2 baths, and backs onto a serene green belt, offering a picturesque backdrop to your daily life. As you step inside, you're greeted by freshly painted walls and a modern ambiance, with not a popcorn ceiling in sight. The attention to detail is evident throughout, with a meticulously finished garage and updated flooring that adds a touch of sophistication to every corner. The heart of the home lies in the beautifully renovated kitchen, completed in 2018 with custom cabinets featuring soft-close hinges, luxurious quartz countertops, and stainless appliances, ensuring both style and functionality. The spacious primary bedroom offers ample space for a sitting area or home office, providing a tranquil retreat at the end of the day. Entertainment awaits in the generously sized game room, complete with a convenient wet bar for added comfort. Downstairs, enjoy seamless transitions with one flooring throughout - elegant 18x18 tiles that offer both durability and charm. Storage is never an issue with an extra-large pantry/laundry room, while a shed in the backyard, equipped with a custom ramp, provides additional space for your outdoor essentials. Outside, a wrought iron fence encloses the backyard, offering both privacy and security, while full sprinklers and gutters ensure low-maintenance living. Updates continue with a hot water heater replaced in 2021 and a brand-new roof and gutters installed in 2024, providing peace of mind for years to come. With its impeccable features and prime location, 2109 Rachel Ridge is more than just a home—it's a sanctuary where every detail has been thoughtfully curated for your utmost enjoyment. Milburn Park is just minutes away and this home is zoned for Leander ISD. Don't miss the opportunity to make this dream property yours today!
Interior
Exterior
Rooms
Lot information
Financial
Additional information
*Disclaimer: Listing broker's offer of compensation is made only to participants of the MLS where the listing is filed.
View analytics
Total views

Property tax

Cost/Sqft based on tax value
| ---------- | ---------- | ---------- | ---------- |
|---|---|---|---|
| ---------- | ---------- | ---------- | ---------- |
| ---------- | ---------- | ---------- | ---------- |
| ---------- | ---------- | ---------- | ---------- |
| ---------- | ---------- | ---------- | ---------- |
| ---------- | ---------- | ---------- | ---------- |
-------------
| ------------- | ------------- |
| ------------- | ------------- |
| -------------------------- | ------------- |
| -------------------------- | ------------- |
| ------------- | ------------- |
-------------
| ------------- | ------------- |
| ------------- | ------------- |
| ------------- | ------------- |
| ------------- | ------------- |
| ------------- | ------------- |
Down Payment Assistance
Mortgage
Subdivision Facts
-----------------------------------------------------------------------------

----------------------
Schools
School information is computer generated and may not be accurate or current. Buyer must independently verify and confirm enrollment. Please contact the school district to determine the schools to which this property is zoned.
Assigned schools
Nearby schools 
Noise factors

Source
Nearby similar homes for sale
Nearby similar homes for rent
Nearby recently sold homes
2109 Rachel Rdg, Cedar Park, TX 78613. View photos, map, tax, nearby homes for sale, home values, school info...









































