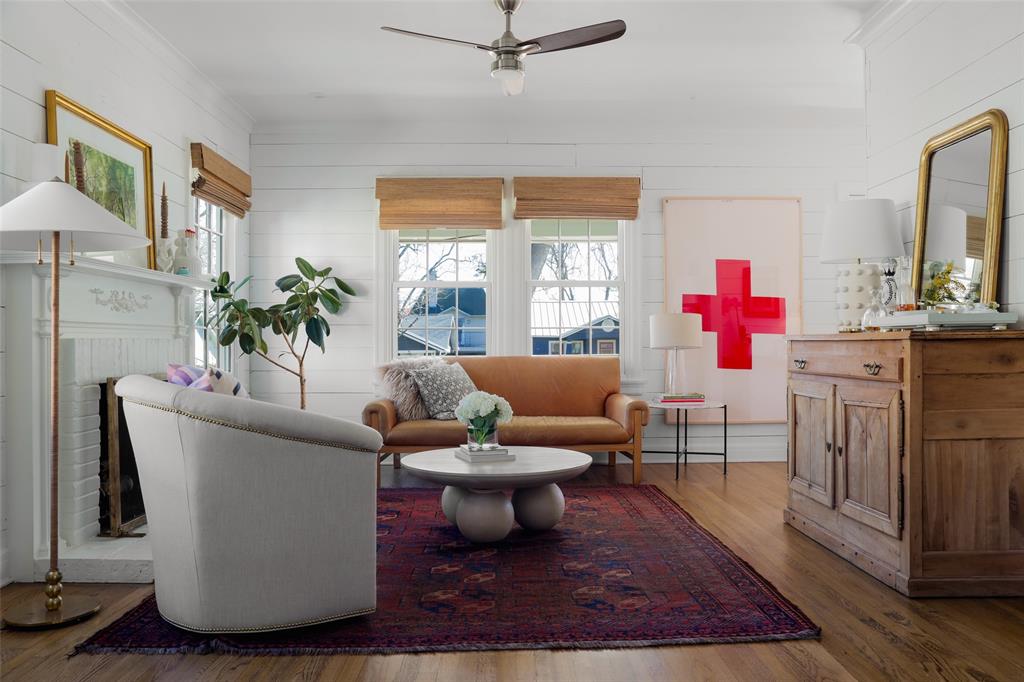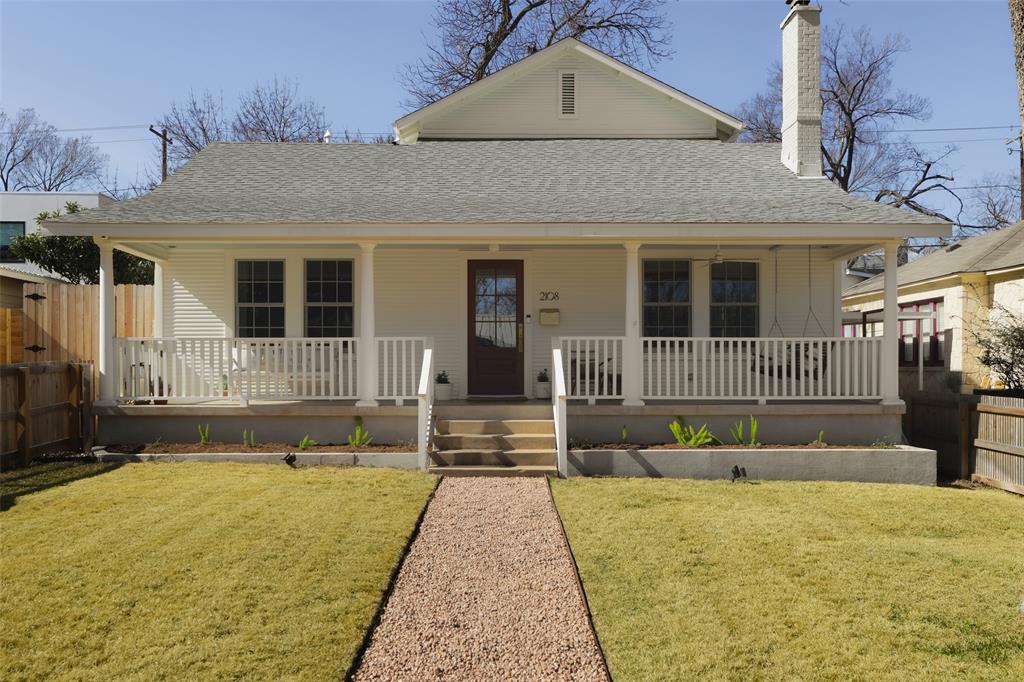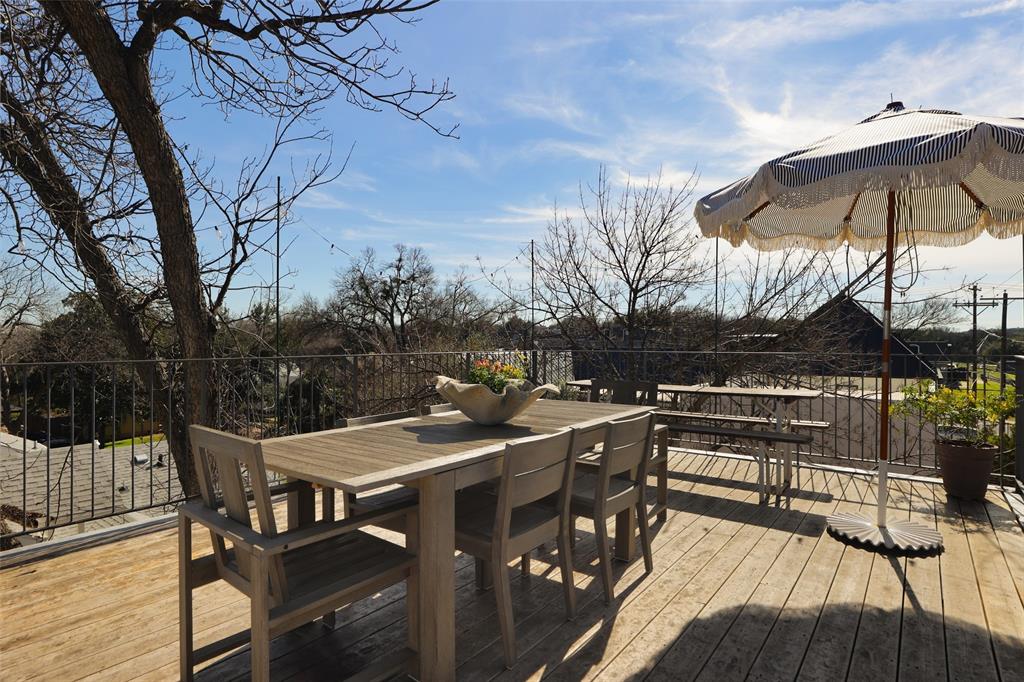Audio narrative 
Description
Welcome to 2108 Kenwood Avenue; a charming 1930's home nestled in the Travis Heights neighborhood. Renovated with care and updated with contemporary comforts, this residence effortlessly marries the charm of classic early American craftmanship with modern living. When you step inside, the natural light fills the open floor plan, seamlessly connecting the living room, dining area, kitchen, and playroom—an inviting space perfect for everyday living or hosting guests. The main house boasts two downstairs bedrooms sharing a full bath, while the upstairs primary suite is framed by beautiful trees. A separate backhouse spans three levels with alley access and a versatile carport. The main floor offers endless possibilities, whether you use it as a gym, office, or flex space. Upstairs is a studio with a kitchenette and full bathroom, followed by a rooftop deck where you can savor a breeze year-round. Outside, a large front porch, fenced yard, shaded backyard, and a custom brick patio beckon for leisurely afternoons or lively gatherings. With ample space to play, garden, or entertain, this home embodies tranquility within urban convenience. Within walking distance of shops, restaurants, and parks and just a short drive from downtown Austin, this renovated 1930s home offers the perfect blend of timeless charm, modern amenities, and prime location—an embodiment of Austin living at its finest.
Rooms
Interior
Exterior
Lot information
Additional information
*Disclaimer: Listing broker's offer of compensation is made only to participants of the MLS where the listing is filed.
View analytics
Total views

Property tax

Cost/Sqft based on tax value
| ---------- | ---------- | ---------- | ---------- |
|---|---|---|---|
| ---------- | ---------- | ---------- | ---------- |
| ---------- | ---------- | ---------- | ---------- |
| ---------- | ---------- | ---------- | ---------- |
| ---------- | ---------- | ---------- | ---------- |
| ---------- | ---------- | ---------- | ---------- |
-------------
| ------------- | ------------- |
| ------------- | ------------- |
| -------------------------- | ------------- |
| -------------------------- | ------------- |
| ------------- | ------------- |
-------------
| ------------- | ------------- |
| ------------- | ------------- |
| ------------- | ------------- |
| ------------- | ------------- |
| ------------- | ------------- |
Mortgage
Subdivision Facts
-----------------------------------------------------------------------------

----------------------
Schools
School information is computer generated and may not be accurate or current. Buyer must independently verify and confirm enrollment. Please contact the school district to determine the schools to which this property is zoned.
Assigned schools
Nearby schools 
Noise factors

Source
Nearby similar homes for sale
Nearby similar homes for rent
Nearby recently sold homes
2108 Kenwood Ave, Austin, TX 78704. View photos, map, tax, nearby homes for sale, home values, school info...





























