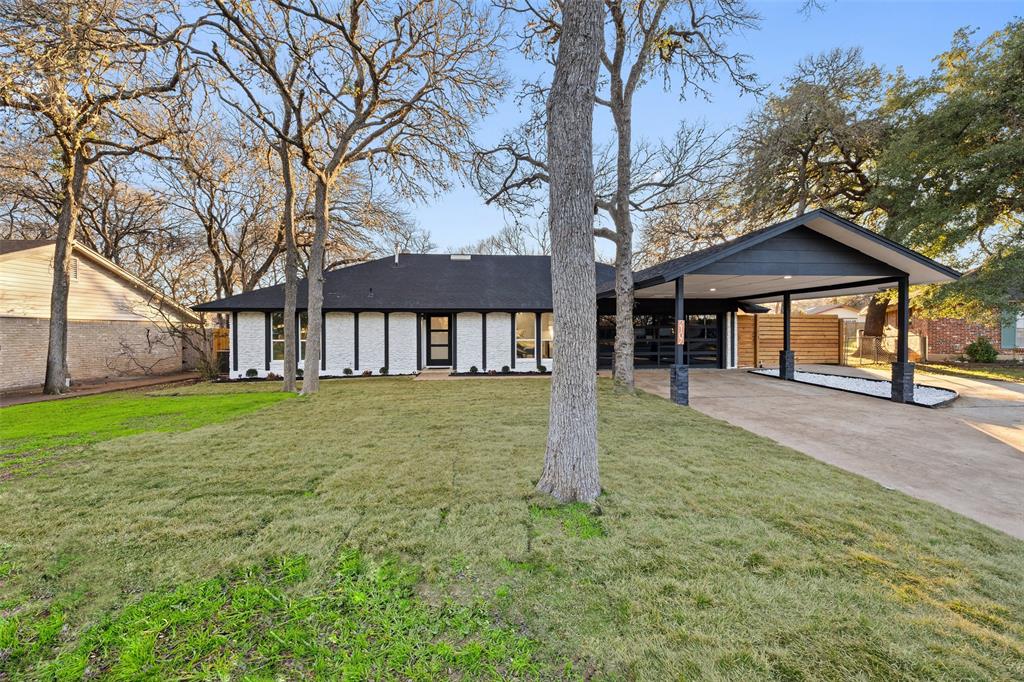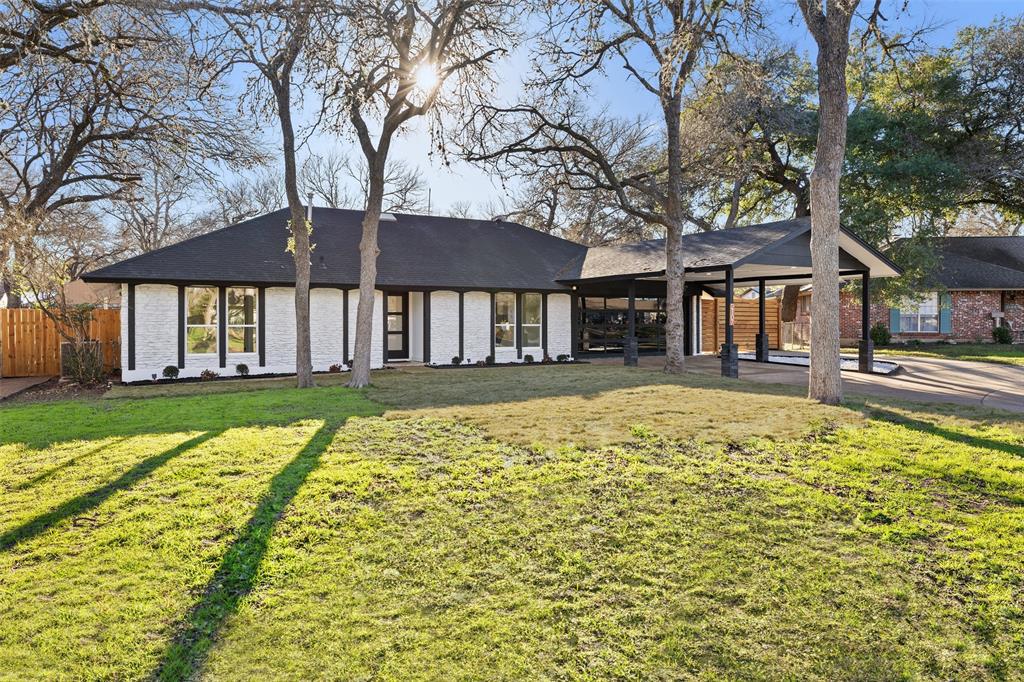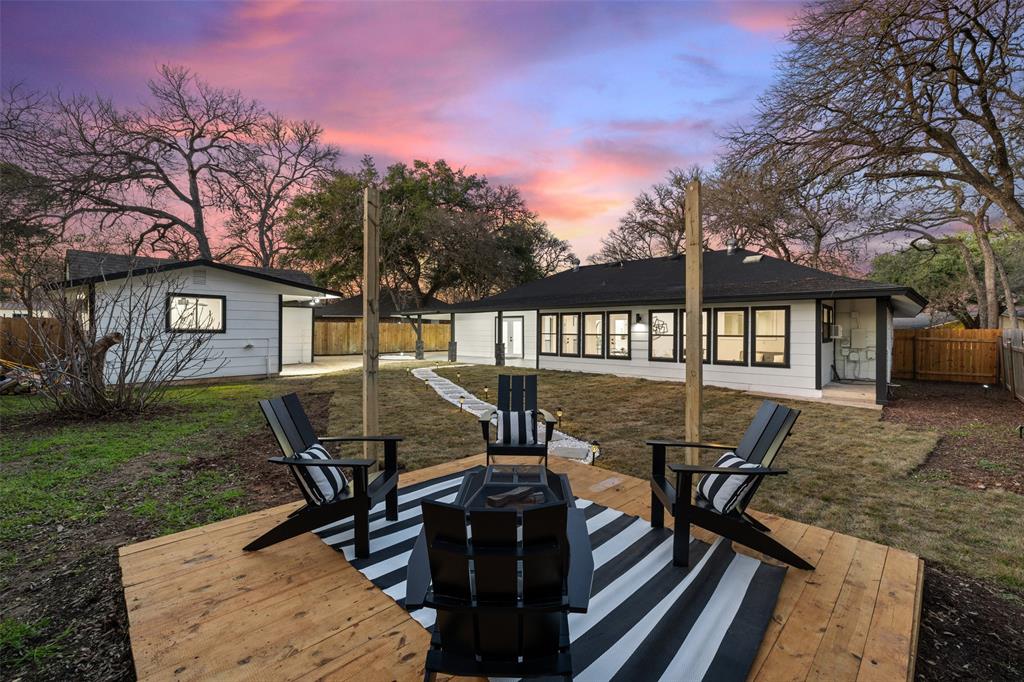Audio narrative 
Description
Indulge in the epitome of meticulous remodeling—a home transformed over the course of a year with an unwavering commitment to quality. This wasn't a hasty project; every detail was meticulously attended to, and all work was officially permitted through the city to ensure excellence. This stunning residence boasts a wealth of features, including a gourmet kitchen showcasing custom-level counters, designer flooring that adds a touch of sophistication, and an exquisite master suite offering a haven of luxury. Nestled in the sought-after Cherry Creek neighborhood in South Austin, this home occupies a serene cul-de-sac on nearly a third of an acre! As an added bonus, discover a detached and fully renovated office and garage, offering versatile potential for conversion into an income-producing apartment or a personalized space to suit your needs. Every facet of this remodeled home exudes quality, offering not just a dwelling, but a testament to refined craftsmanship and thoughtful design.
Interior
Exterior
Rooms
Lot information
View analytics
Total views

Property tax

Cost/Sqft based on tax value
| ---------- | ---------- | ---------- | ---------- |
|---|---|---|---|
| ---------- | ---------- | ---------- | ---------- |
| ---------- | ---------- | ---------- | ---------- |
| ---------- | ---------- | ---------- | ---------- |
| ---------- | ---------- | ---------- | ---------- |
| ---------- | ---------- | ---------- | ---------- |
-------------
| ------------- | ------------- |
| ------------- | ------------- |
| -------------------------- | ------------- |
| -------------------------- | ------------- |
| ------------- | ------------- |
-------------
| ------------- | ------------- |
| ------------- | ------------- |
| ------------- | ------------- |
| ------------- | ------------- |
| ------------- | ------------- |
Mortgage
Subdivision Facts
-----------------------------------------------------------------------------

----------------------
Schools
School information is computer generated and may not be accurate or current. Buyer must independently verify and confirm enrollment. Please contact the school district to determine the schools to which this property is zoned.
Assigned schools
Nearby schools 
Noise factors

Source
Nearby similar homes for sale
Nearby similar homes for rent
Nearby recently sold homes
2107 Lewood Cir, Austin, TX 78745. View photos, map, tax, nearby homes for sale, home values, school info...










































