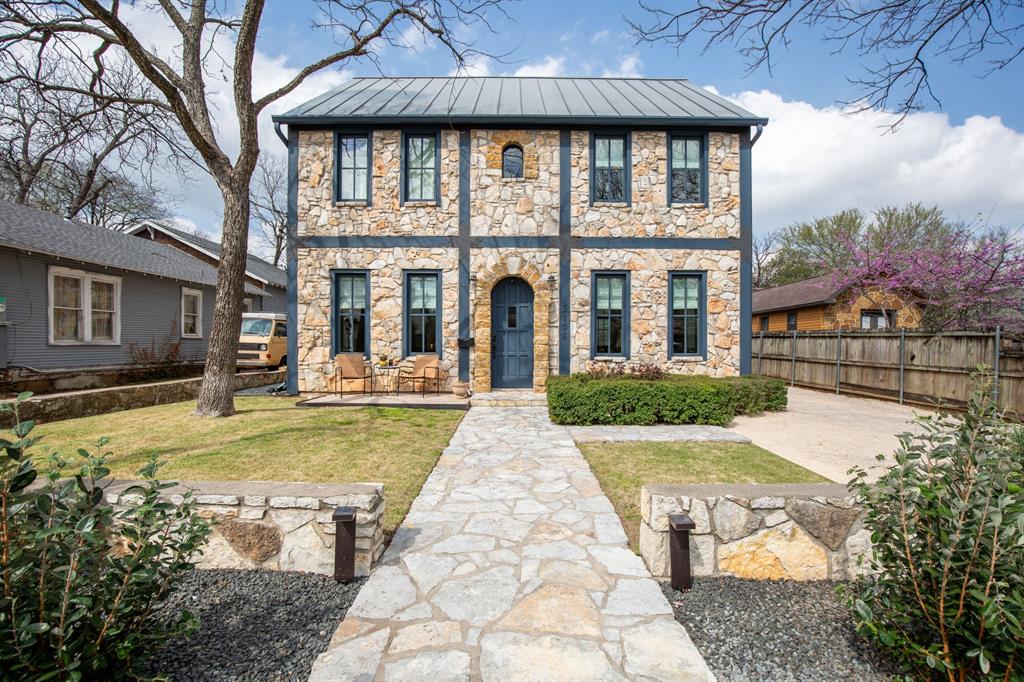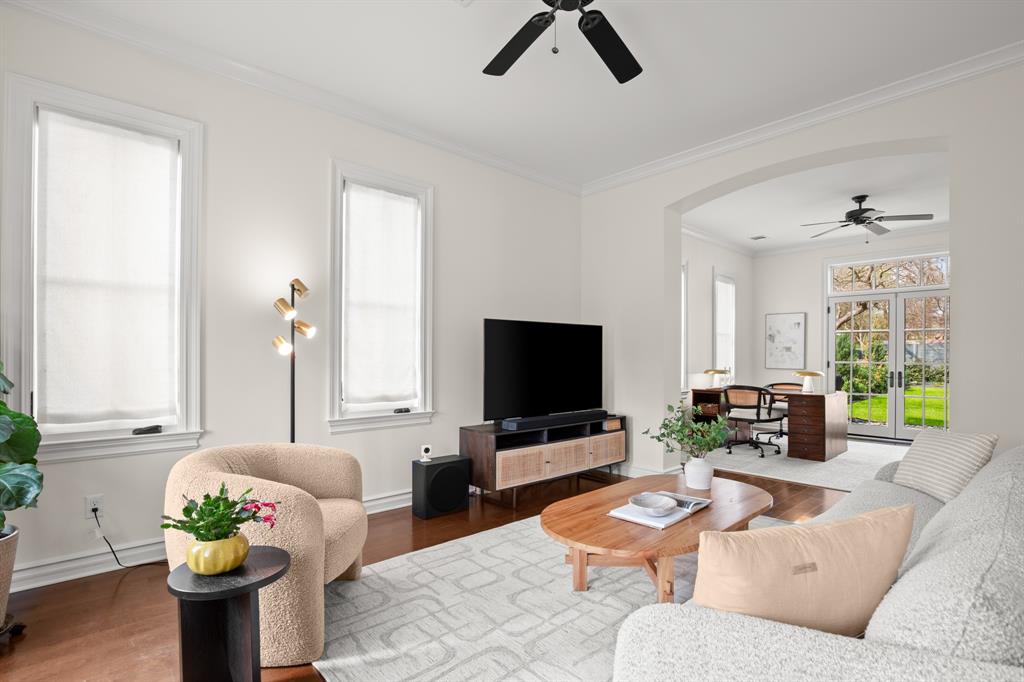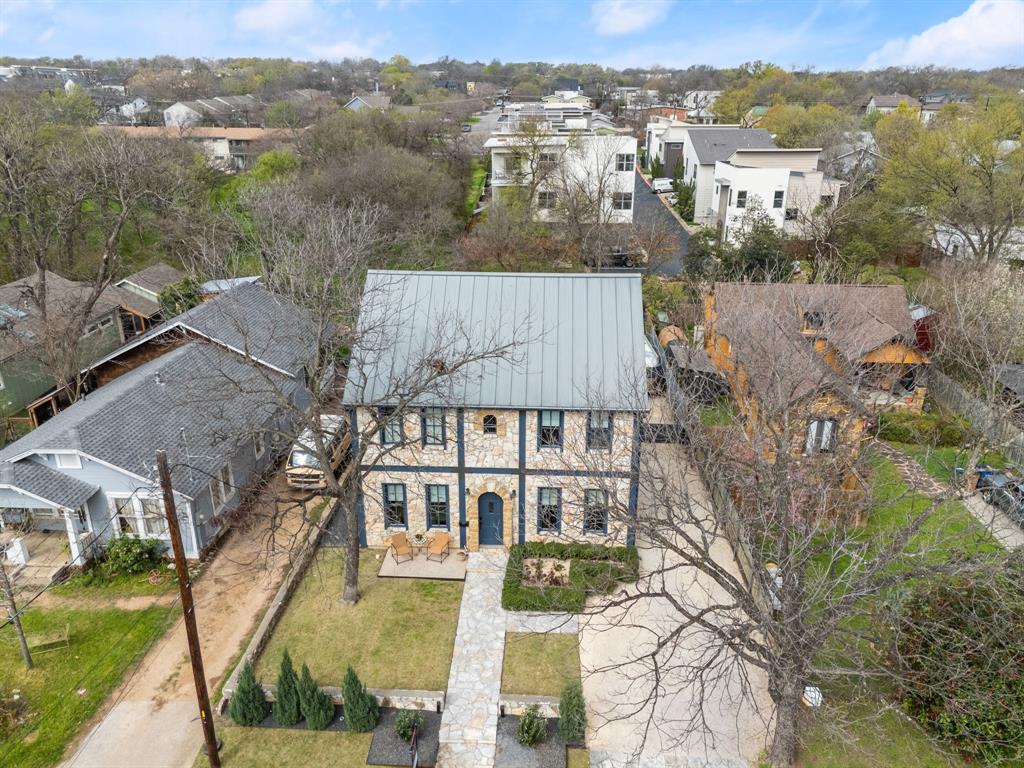Audio narrative 
Description
In the heart of Zilker neighborhood 3 Beds, 2.5 Baths, 2178sqft This exquisite home, designed and built by the renowned Spaller+Glover embodies classic elegance and modern comfort. With its natural stone masonry the exterior creates a statement of timeless appeal and robust classic South Austin character. The pitched metal roof adds a touch of tradition, while the arched wooden door invites you into a space of warmth and refined style. As you step inside, the interior unfurls with an open and airy floor plan, where natural light spills through large windows, illuminating the rich hardwood floors that lead you through the living spaces. The kitchen is a chef's delight featuring top-of-the-line stainless steel appliances a professional-grade range, and a large center island topped with sleek marble, perfect for casual dining or entertaining guests. The living room, with its clean lines and minimalist design, offers a serene retreat. The living room windows are on custom electronic shades for privacy in the evening. With ample space and a second living area, enjoy an open home office or a second living room. The dining area seamlessly connects to the kitchen. It features classic fixtures that echo the home's subtle sophistication—a wall of shelves to display quirky dishware and family photos. The upstairs primary suite boasts a claw foot tub in the bathroom, walk in shower, & spa like serenity. Downstairs step through the updated glass doors, and the private backyard oasis awaits. It's a verdant space for relaxation or hosting gatherings, with a nice storage unit, perfect for an artist's studio or an extra lodging space. Do you have an airstream? Don't worry, it will fit. The home's masterful blend of classic architecture and contemporary design, paired with the allure of the Zilker neighborhood's vibrant lifestyle, makes it a rare find. This property isn't just a home; it's a sanctuary in the city, where every detail contributes to enhancing the South Austin lifesty
Rooms
Interior
Exterior
Lot information
View analytics
Total views

Property tax

Cost/Sqft based on tax value
| ---------- | ---------- | ---------- | ---------- |
|---|---|---|---|
| ---------- | ---------- | ---------- | ---------- |
| ---------- | ---------- | ---------- | ---------- |
| ---------- | ---------- | ---------- | ---------- |
| ---------- | ---------- | ---------- | ---------- |
| ---------- | ---------- | ---------- | ---------- |
-------------
| ------------- | ------------- |
| ------------- | ------------- |
| -------------------------- | ------------- |
| -------------------------- | ------------- |
| ------------- | ------------- |
-------------
| ------------- | ------------- |
| ------------- | ------------- |
| ------------- | ------------- |
| ------------- | ------------- |
| ------------- | ------------- |
Mortgage
Subdivision Facts
-----------------------------------------------------------------------------

----------------------
Schools
School information is computer generated and may not be accurate or current. Buyer must independently verify and confirm enrollment. Please contact the school district to determine the schools to which this property is zoned.
Assigned schools
Nearby schools 
Noise factors

Listing broker
Source
Nearby similar homes for sale
Nearby similar homes for rent
Nearby recently sold homes
2106 Oxford Ave, Austin, TX 78704. View photos, map, tax, nearby homes for sale, home values, school info...










































