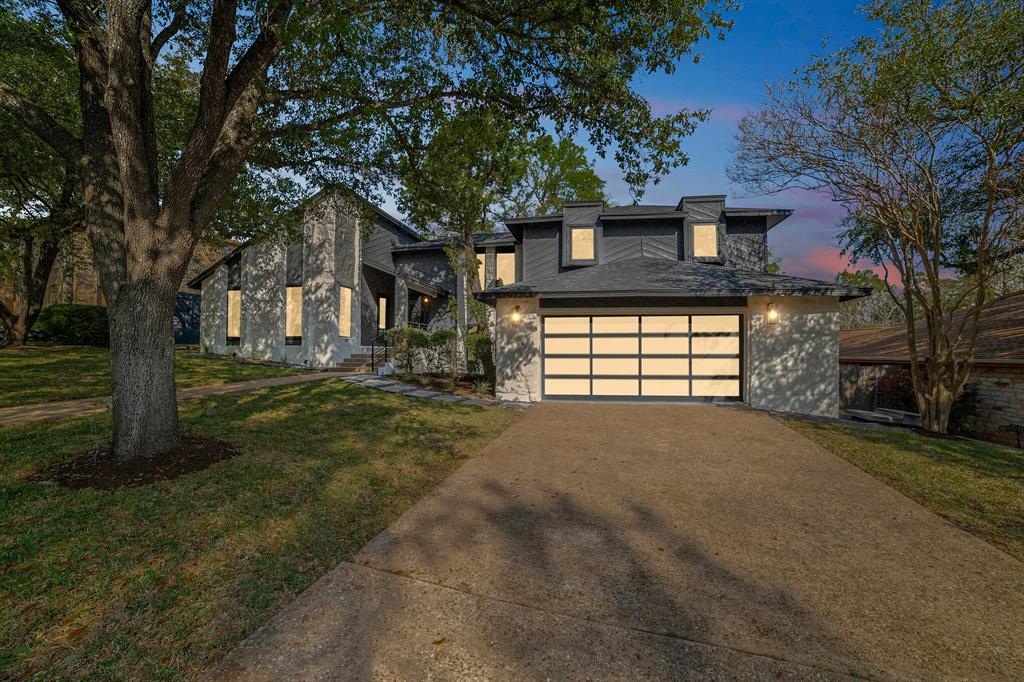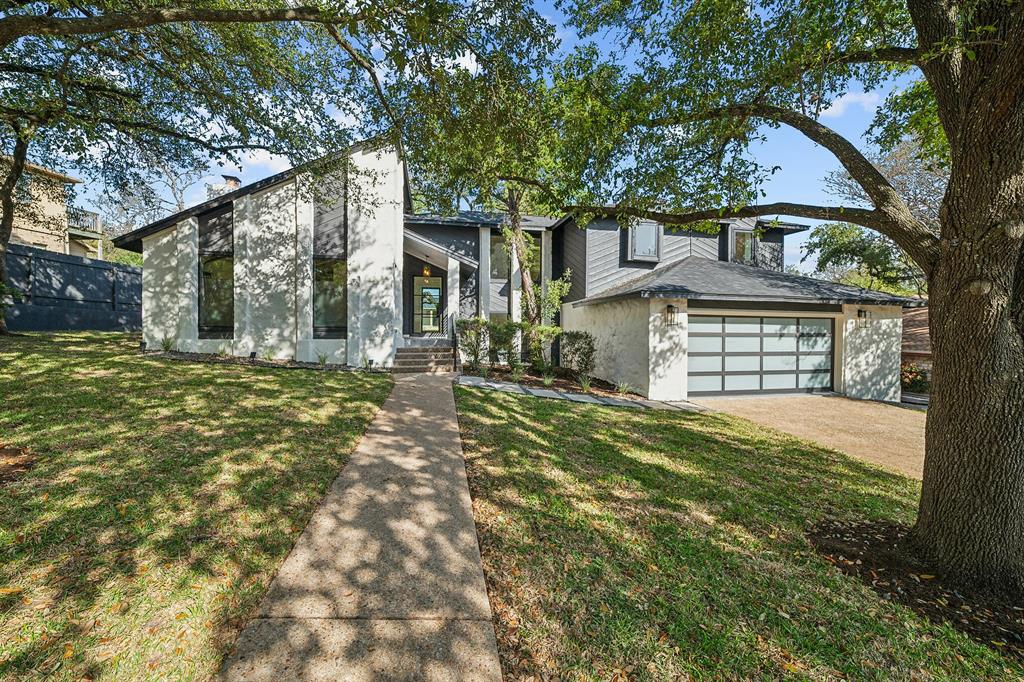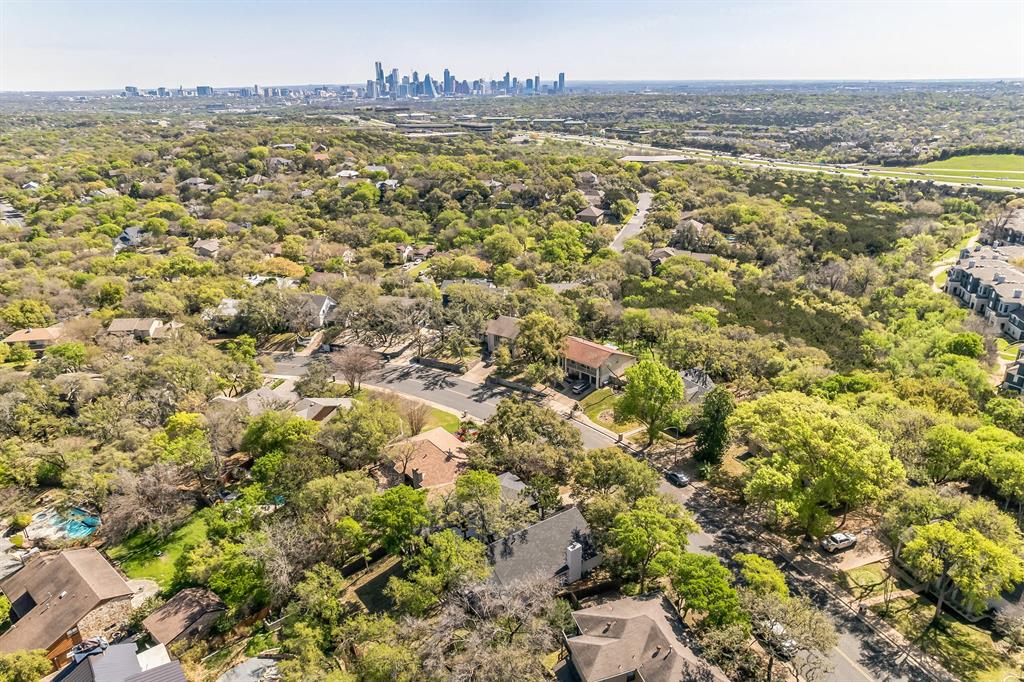Audio narrative 
Description
Located on a generous .27-acre lot in close-in Eanes, this split-level home is a standout for modern living with its custom upgrades and 4 bedrooms/ plus office and 3 bathrooms spread across 3,485 sqft. Close to Downtown,coffee shops,dining,farmers market,Barton Creek Mall, and walking distance to acclaimed Eanes ISD schools.Recent upgrades have transformed the home,including:new roof, windows, water heater, and three new HVAC systems, all new doors, all new White Oak plank flooring, all trim, deck, bathrooms, cabinets, appliances,a black marble fireplace,cedar wrapped beams,new,modern office with metal and glass wall system,built-in shelving and visually striking dual color kitchen cabinets.The exterior limestone finish has been revitalized with a mortar wash and has been freshly painted. The spacious interior is filled with light,highlighting the oversized rooms and highly functional floor plan.Main-level guest room with updated ensuite bathroom and walk-in shower.Spacious Chef's kitchen showcases high end Viking appliances,stunning Quartz countertops,Herringbone pattern subway tile backsplash,breakfast area and center island. The second story houses two more secondary bedrooms,a full bathroom,along with private primary suite.This suite features a soaking tub,walk-in shower,dual vanities,a large closet,and a balcony overlooking the backyard,offering a peaceful retreat. 1,004 sqft attached rear outdoor entertainment area from the kitchen and living has the plumbing,electrical and gas all pre-installed.Backyard offers endless opportunities and has plenty of room for a pool.Privacy landscaping added including clumping Bamboo along the fence line and all new drought-resistant sod and landscaping.Fresh deck with added self-closing gate system for future potential pool safety(permitted pool plans convey).Freshly epoxied and oversized garage(695 sqft)has plenty of space for both 2 cars plus golf cart and storage.This home is turnkey and ready for immediate move-in.
Rooms
Interior
Exterior
Lot information
View analytics
Total views

Property tax

Cost/Sqft based on tax value
| ---------- | ---------- | ---------- | ---------- |
|---|---|---|---|
| ---------- | ---------- | ---------- | ---------- |
| ---------- | ---------- | ---------- | ---------- |
| ---------- | ---------- | ---------- | ---------- |
| ---------- | ---------- | ---------- | ---------- |
| ---------- | ---------- | ---------- | ---------- |
-------------
| ------------- | ------------- |
| ------------- | ------------- |
| -------------------------- | ------------- |
| -------------------------- | ------------- |
| ------------- | ------------- |
-------------
| ------------- | ------------- |
| ------------- | ------------- |
| ------------- | ------------- |
| ------------- | ------------- |
| ------------- | ------------- |
Mortgage
Subdivision Facts
-----------------------------------------------------------------------------

----------------------
Schools
School information is computer generated and may not be accurate or current. Buyer must independently verify and confirm enrollment. Please contact the school district to determine the schools to which this property is zoned.
Assigned schools
Nearby schools 
Noise factors

Listing broker
Source
Nearby similar homes for sale
Nearby similar homes for rent
Nearby recently sold homes
2100 Apricot Glen Dr, Austin, TX 78746. View photos, map, tax, nearby homes for sale, home values, school info...





































