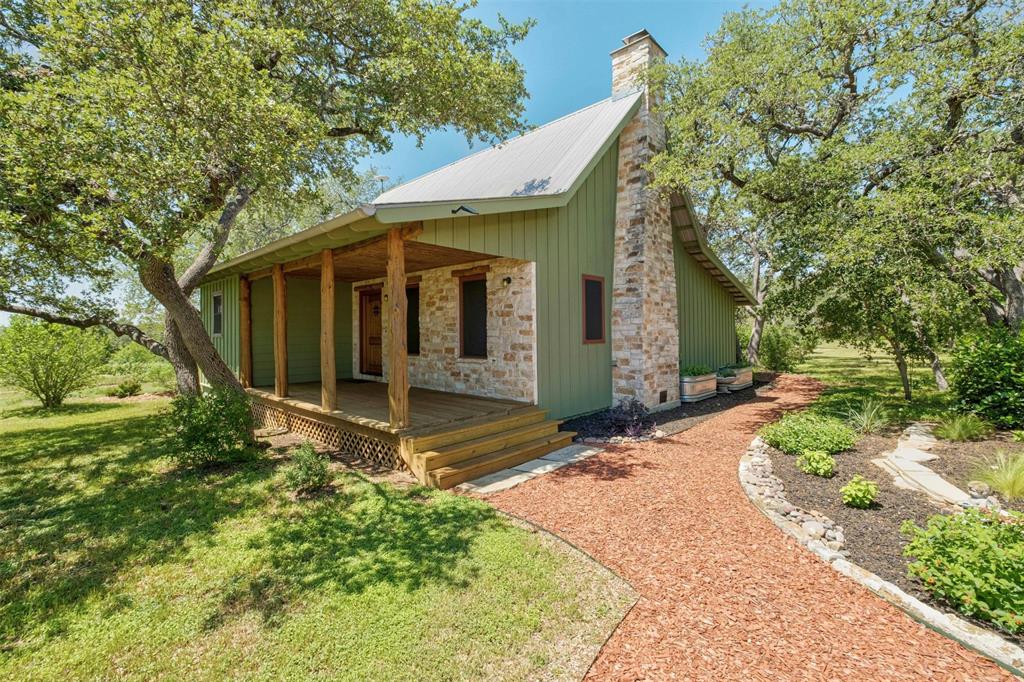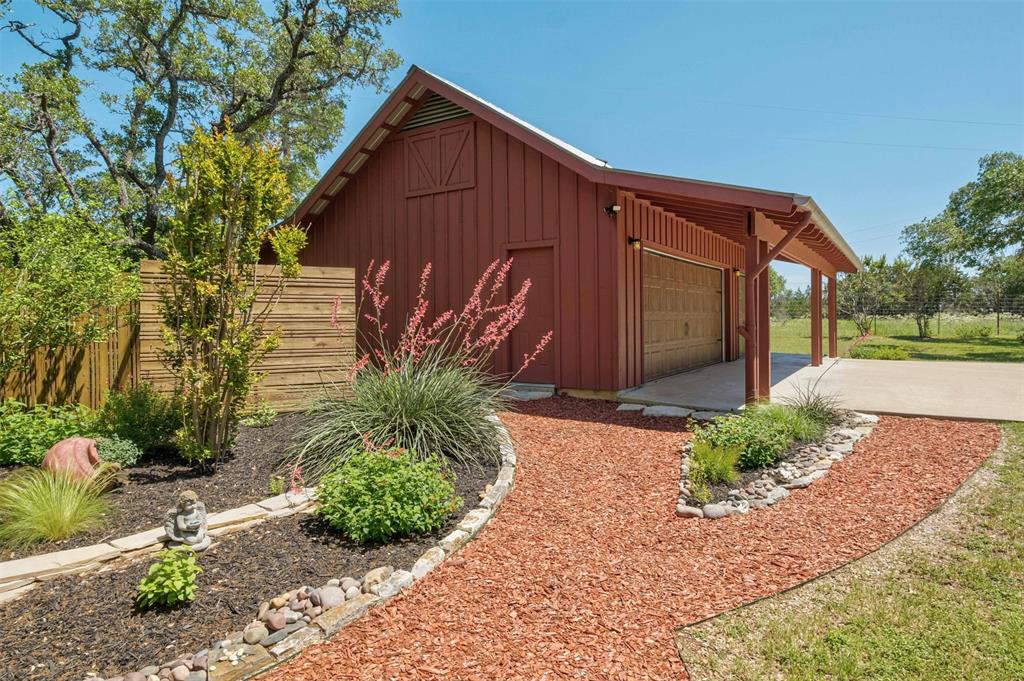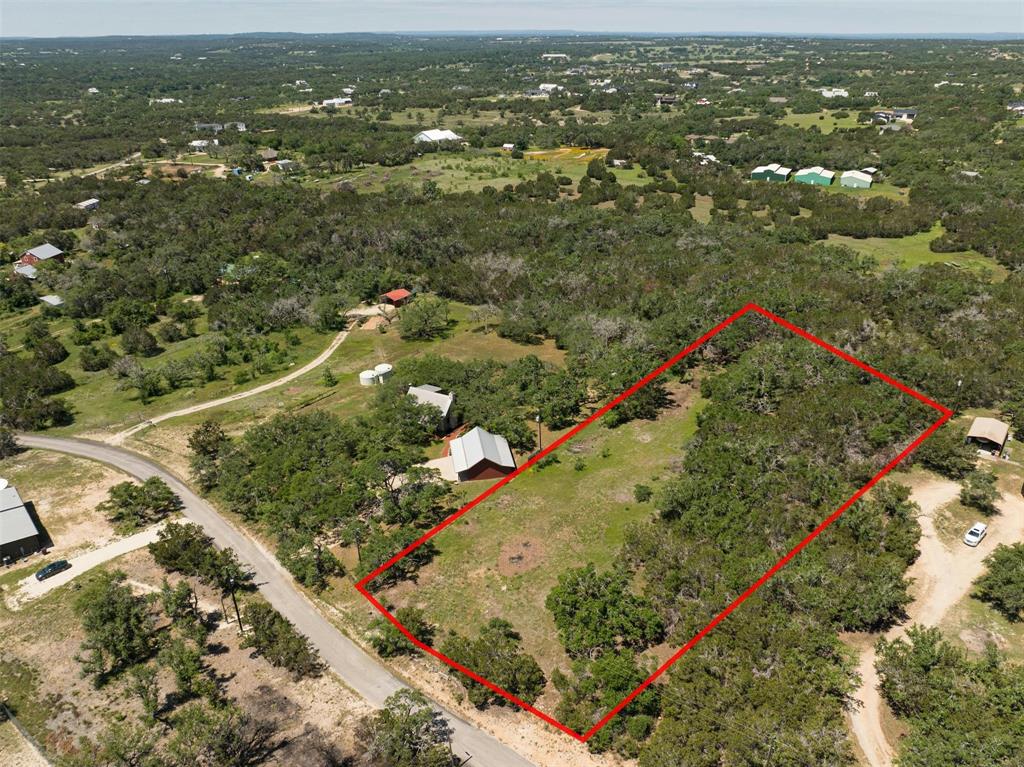Audio narrative 
Description
Hill Country Charmer! This quaint farmhouse-style home is nestled on just over 3 acres and is loaded with custom features like a true masonry fireplace and long leaf pine wood flooring. Luxurious living at its finest! This home boasts upgrades including a heavy gauge metal roof and an expansive cellar for extra storage, or to take refuge from a storm. The property includes an oversized 3-car garage, barn and a storage shed fully equipped with electricity. A completely deer-fenced perimeter safeguards your native landscaping. Enjoy the tranquility of mature trees and the bounty of raised organic garden beds and fruit trees. Sip on your morning coffee under the covered front porch or lounging on the expanded back deck. Sustainability is key with dual 10,000-gallon rainwater tanks outfitted with UV filtration to ensure a pristine water supply. Additional amenities include RV hookups, a tiny home pad complete with its own 2,500-gallon rainwater tank and UV filtration system, and a carport with integrated storage. This home offers immense potential, whether for short-term rental opportunities or as a live-while-you-build scenario on ample land that can accommodate an additional dwelling. For those seeking even more space, an adjacent 1.71 acres is also available. This property is not just a home; it’s a lifestyle investment in one of the most sought-after regions of Texas.
Rooms
Interior
Exterior
Lot information
View analytics
Total views

Property tax

Cost/Sqft based on tax value
| ---------- | ---------- | ---------- | ---------- |
|---|---|---|---|
| ---------- | ---------- | ---------- | ---------- |
| ---------- | ---------- | ---------- | ---------- |
| ---------- | ---------- | ---------- | ---------- |
| ---------- | ---------- | ---------- | ---------- |
| ---------- | ---------- | ---------- | ---------- |
-------------
| ------------- | ------------- |
| ------------- | ------------- |
| -------------------------- | ------------- |
| -------------------------- | ------------- |
| ------------- | ------------- |
-------------
| ------------- | ------------- |
| ------------- | ------------- |
| ------------- | ------------- |
| ------------- | ------------- |
| ------------- | ------------- |
Down Payment Assistance

Mortgage
Subdivision Facts
-----------------------------------------------------------------------------

----------------------
Schools
School information is computer generated and may not be accurate or current. Buyer must independently verify and confirm enrollment. Please contact the school district to determine the schools to which this property is zoned.
Assigned schools
Nearby schools 
Source
Nearby similar homes for sale
Nearby similar homes for rent
Nearby recently sold homes
210 Ted Burger Rd, Dripping Springs, TX 78620. View photos, map, tax, nearby homes for sale, home values, school info...










































