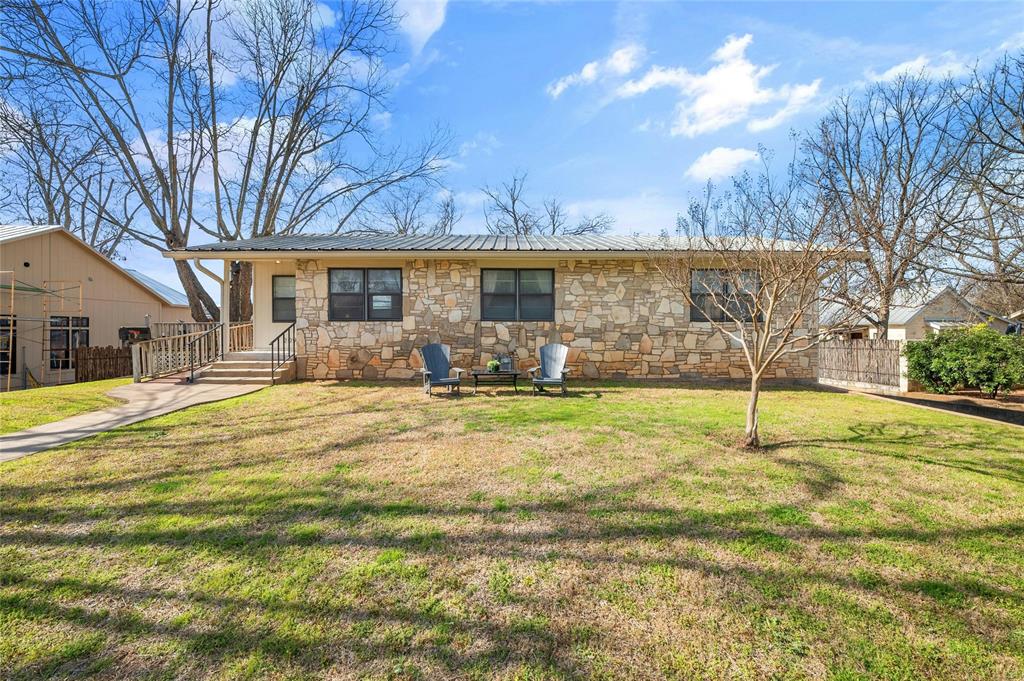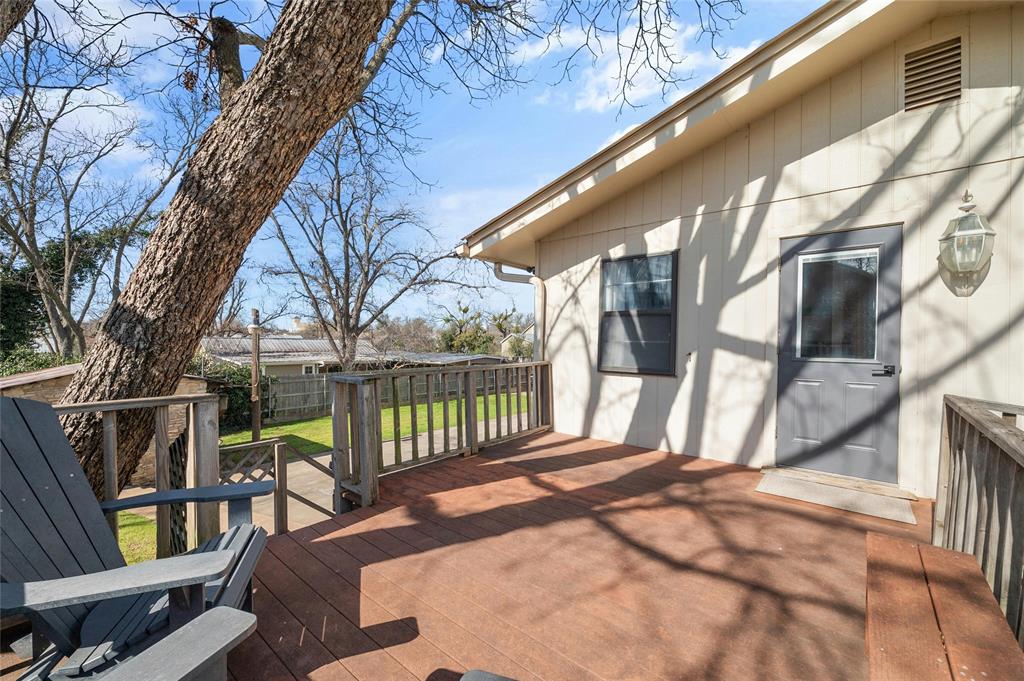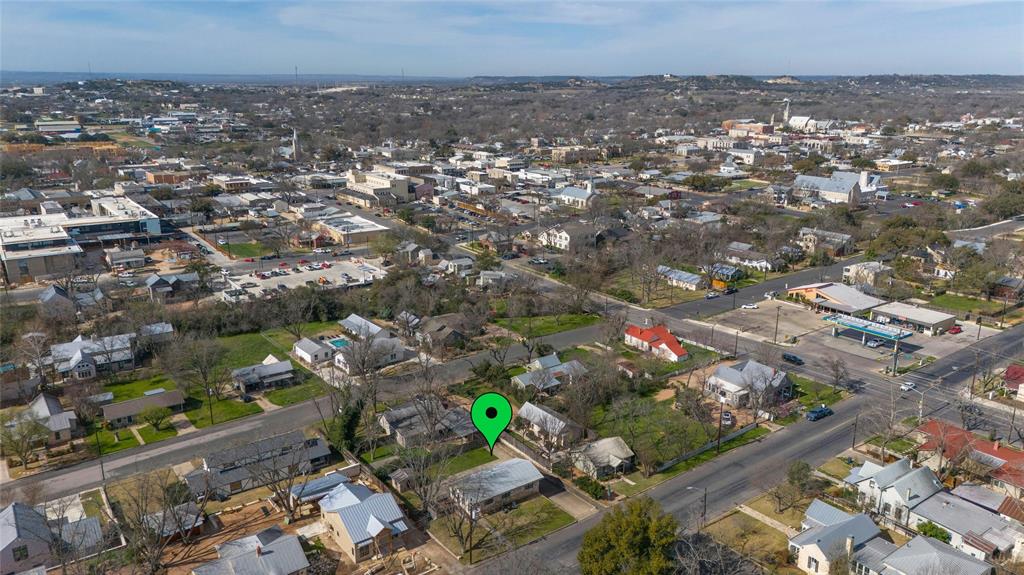Audio narrative 
Description
Owner financing available - call for details! Cozy charmer in Heart of Historic Fredericksburg! Located in desirable R2 zoning area w/active STR permit, the open 3BR/2BA floor plan provides flexibility & investment potential. Walking distance to everything downtown has to offer, this adorable one-story home is ideal for those seeking a second home getaway with ability to short term rental. R2 development potential enables owner to build an additional unit. Large driveway can accommodate 4 cars – an essential requirement with multiple units. This unique home offers a spacious 1000 sqft garage for cars, work area, laundry and/or storage. Workroom has countertop with sink and storage cabinets for a multitude of hobbies including automotive, building and/or woodworking. Additional small stone building in back could be an art studio or music room. Exterior features a delightful side deck, the perfect spot to unwind under shade of large tree. Picture yourself sipping your favorite local vintage while enjoying the TX breeze-the epitome of relaxation. Property size, lot, & features, along with premium location couldn't be more perfect. Close to restaurants, shops, and renowned wineries.
Interior
Exterior
Rooms
Lot information
Additional information
*Disclaimer: Listing broker's offer of compensation is made only to participants of the MLS where the listing is filed.
View analytics
Total views

Property tax

Cost/Sqft based on tax value
| ---------- | ---------- | ---------- | ---------- |
|---|---|---|---|
| ---------- | ---------- | ---------- | ---------- |
| ---------- | ---------- | ---------- | ---------- |
| ---------- | ---------- | ---------- | ---------- |
| ---------- | ---------- | ---------- | ---------- |
| ---------- | ---------- | ---------- | ---------- |
-------------
| ------------- | ------------- |
| ------------- | ------------- |
| -------------------------- | ------------- |
| -------------------------- | ------------- |
| ------------- | ------------- |
-------------
| ------------- | ------------- |
| ------------- | ------------- |
| ------------- | ------------- |
| ------------- | ------------- |
| ------------- | ------------- |
Down Payment Assistance
Mortgage
Subdivision Facts
-----------------------------------------------------------------------------

----------------------
Schools
School information is computer generated and may not be accurate or current. Buyer must independently verify and confirm enrollment. Please contact the school district to determine the schools to which this property is zoned.
Assigned schools
Nearby schools 
Listing broker
Source
Nearby similar homes for sale
Nearby similar homes for rent
Nearby recently sold homes
209 E Travis St, Fredericksburg, TX 78624. View photos, map, tax, nearby homes for sale, home values, school info...










































