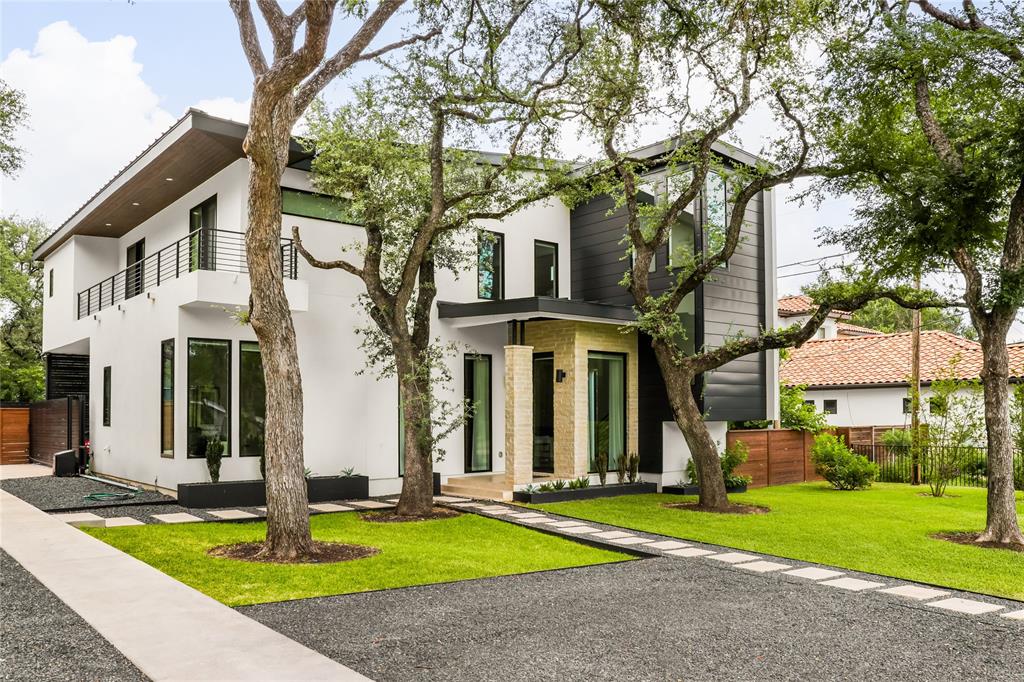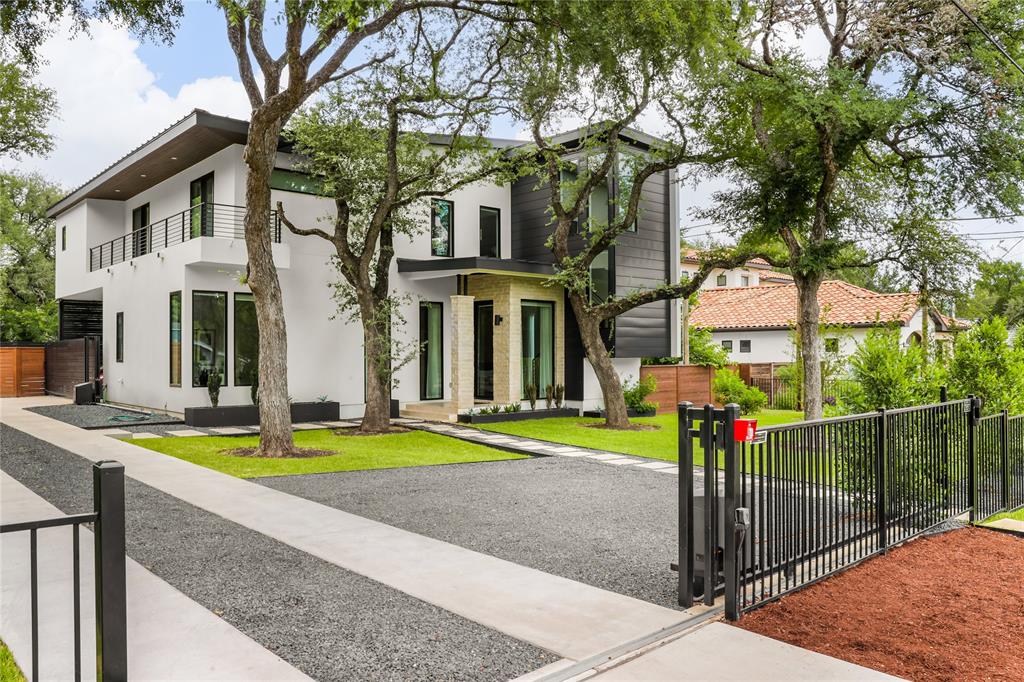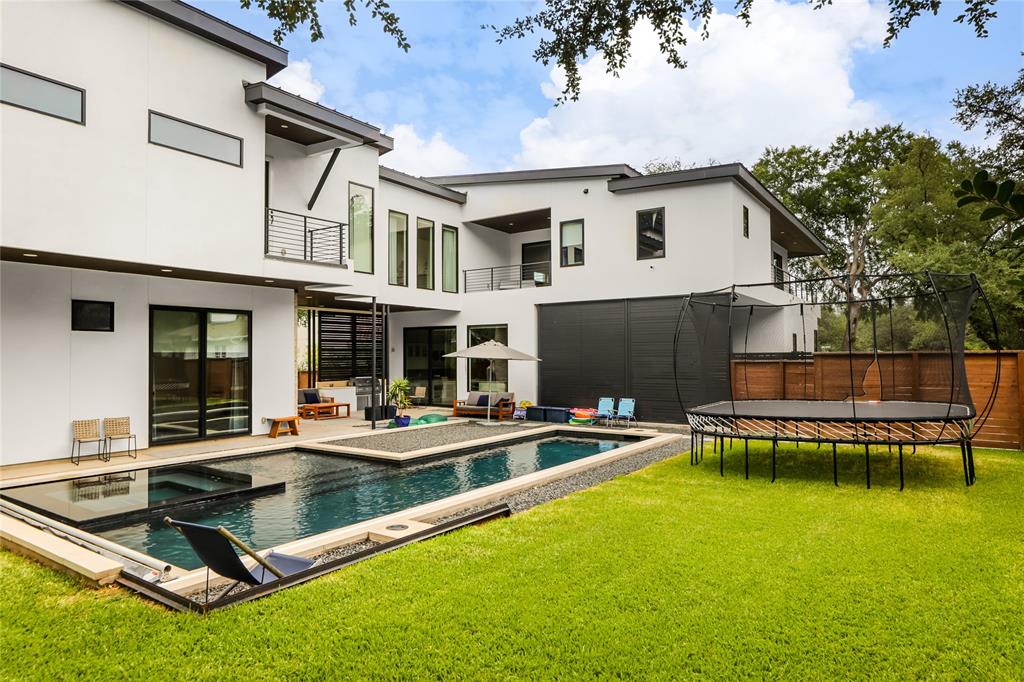Audio narrative 
Description
Everybody wants “walkability”, but that’s hard to find in Austin, especially in Westlake. This is one of the rare homes where you get walkability in spades. Just a short walk takes you to Westlake’s coveted Texas Honey Ham and Trianon Coffee shopping center. This modern family home is truly turn-key ready. Recent reappointments by Wendy Williamson Design, among others, have given this home the perfect updated touch. The floor plan contains a beautifully open and welcoming layout. The kitchen and living room that sprawl across the first floor are seamlessly open to one another. Huge glass in the metal doors and windows floods light in from the front and back of the house. The main floor offers living space as well as kitchen, dining, a beautiful front-facing home office, and guest quarters. Upstairs you will find a huge family/game room, paired with three additional bedrooms and baths, and a private master retreat, further separated from the upstairs living areas through a second home office. Out the back a lush lawn sprawls, with plenty of play space surrounding the large pool. The pool includes a built-in hot tub and shallow splash area perfect for young children, pets, or a sun chair to surround yourself with the water. Steps from the pool you will also find the much coveted, fully detached 1-bedroom, 1-bath guest suite. To top it off, this contemporary home sits behind a fully gated front yard with mature grass and oak trees.
Interior
Exterior
Rooms
Lot information
View analytics
Total views

Mortgage
Subdivision Facts
-----------------------------------------------------------------------------

----------------------
Schools
School information is computer generated and may not be accurate or current. Buyer must independently verify and confirm enrollment. Please contact the school district to determine the schools to which this property is zoned.
Assigned schools
Nearby schools 
Noise factors

Listing broker
Source
Nearby similar homes for sale
Nearby similar homes for rent
Nearby recently sold homes
208 Reveille Rd, West Lake Hills, TX 78746. View photos, map, tax, nearby homes for sale, home values, school info...
































