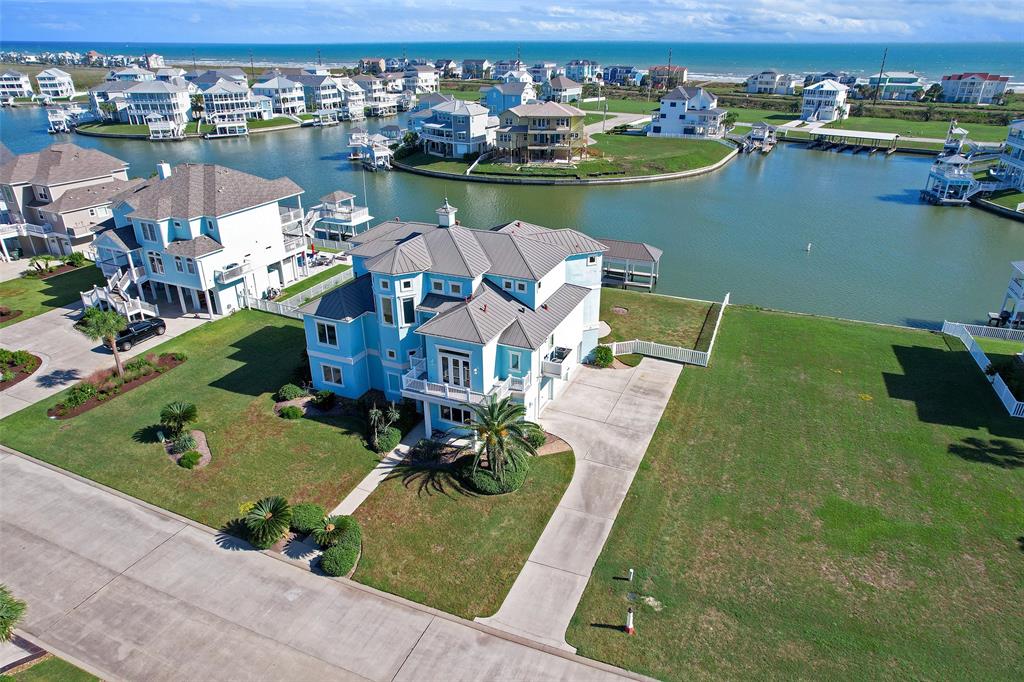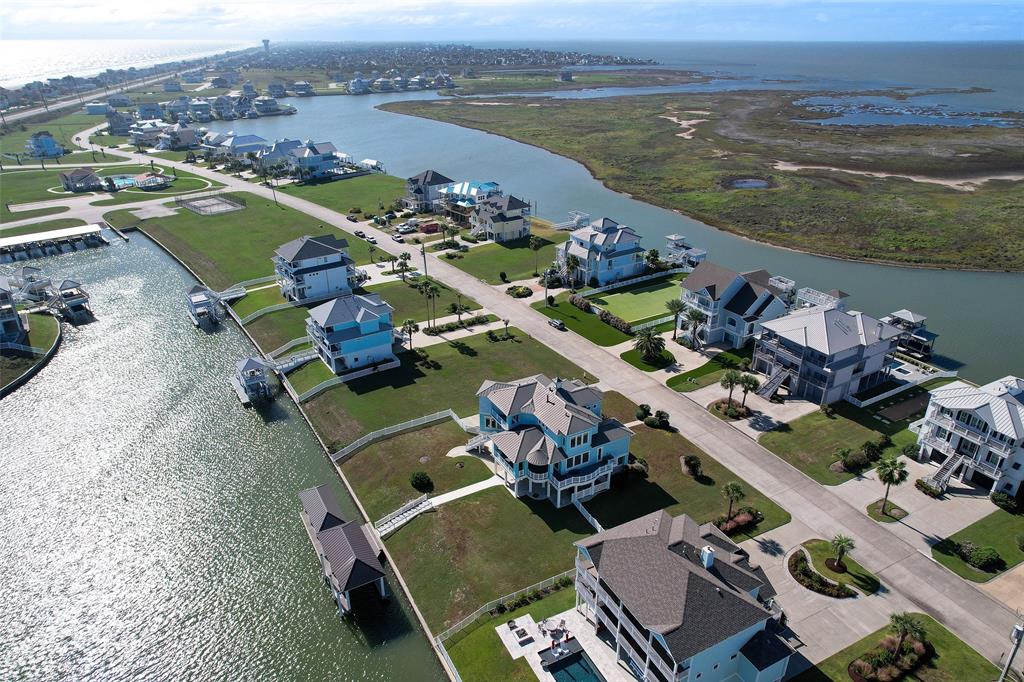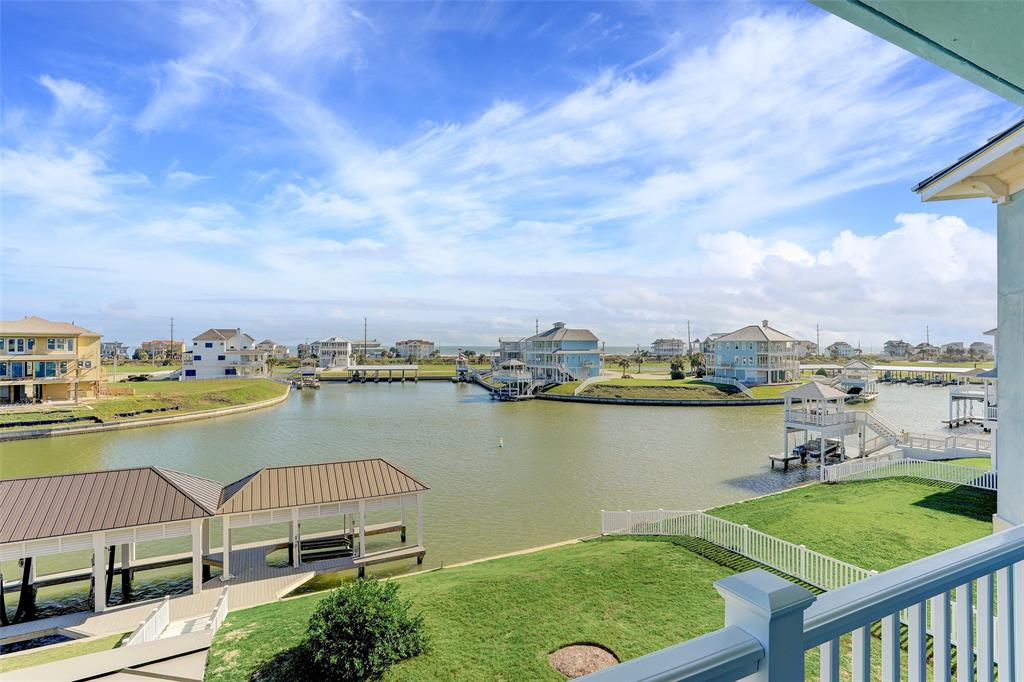Audio narrative 
Description
PRICED TO SELL! Come see the beautiful views from both sides of the home! Boasting Gulf and By views! Sunset Cove is a gated community with a community pool,pavillion, tennis courts, boat ramp, and a nature trail.The outside decks include Azek Decks and complete handrails. 2 boat houses have had new lifts and items were just installed in September 2022 which includes 1 for a boat and 1 for 2 jet skies. Also added a nice wide stairway/walkway to the boat houses. The Honeywell Generator was added in October 2022. The 1st floor offers a main living area with a game room 2 bedrooms and 2 ensuite bathrooms. One of the bathrooms on the 2nd floor is fully equipped to be a steam shower! The closet in the 3rd bedroom is plumbed for a bathroom to add! The kitchen features Jenn Aire appliances. Dishwasher was replaced in october of 2022.
Rooms
Interior
Exterior
Lot information
Lease information
Financial
Additional information
*Disclaimer: Listing broker's offer of compensation is made only to participants of the MLS where the listing is filed.
View analytics
Total views

Estimated electricity cost

Subdivision Facts
-----------------------------------------------------------------------------

----------------------
Schools
School information is computer generated and may not be accurate or current. Buyer must independently verify and confirm enrollment. Please contact the school district to determine the schools to which this property is zoned.
Assigned schools
Nearby schools 
Listing broker
Source
Nearby similar homes for sale
Nearby similar homes for rent
Nearby recently sold homes
Rent vs. Buy Report
20719 E E Sunset Bay Dr, Galveston, TX 77554. View photos, map, tax, nearby homes for sale, home values, school info...
View all homes on E Sunset Bay



























