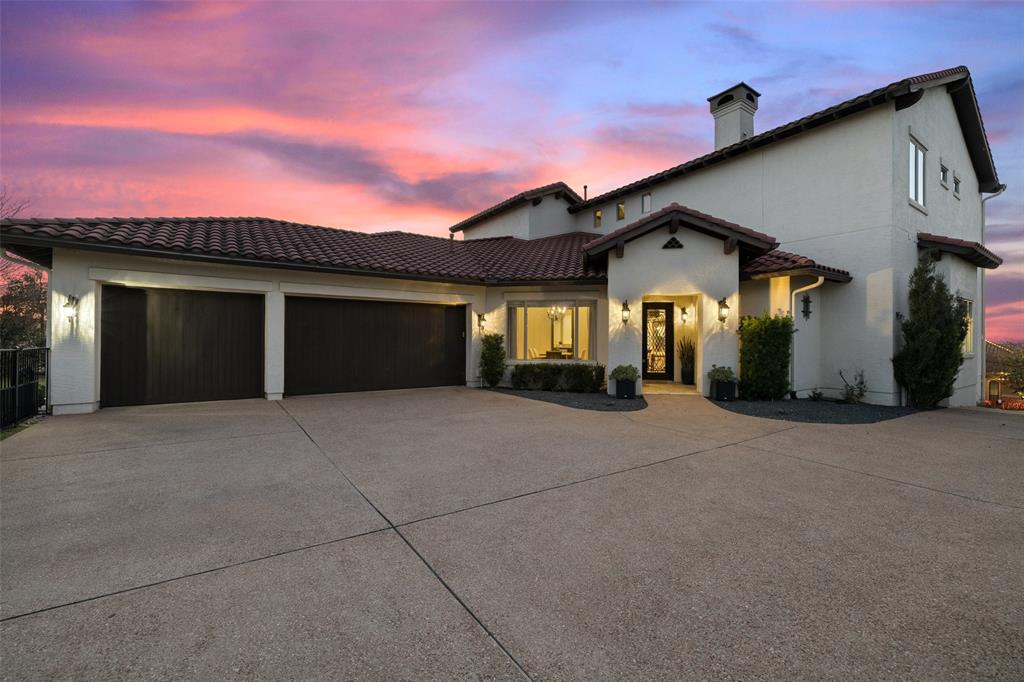Audio narrative 
Description
Perched atop the highest point within the Flintrock Falls community, this stunning mission style home offers a tranquil retreat. An adjacent lot with pool house and pool plans is available for purchase, providing the opportunity to create the ultimate oasis. Facing the community, two expansive covered patios offer sweeping views of the golf course and surrounding hill country. Embrace the quintessential Texas lifestyle with a full-service outdoor BBQ on the main deck, perfect for entertaining guests. The upgraded kitchen boasts KitchenAid stainless steel appliances, including an eight-burner 48” cooktop, microwave, oven, and built-in refrigerator. Recently updated off-white marble countertops complement the new glass tile backsplash. The kitchen also features a Mies on plas and vegetable sink area, ideal for the home chef who enjoys hosting. Adjacent to the kitchen, a sunlit breakfast nook with abundant windows provides a delightful start to the day. The spacious living room features slider doors leading to the outdoor patio and a full-service wet bar with an open wine display and wine chiller. During cooler evenings, gather around the central fireplace for warmth and ambiance. Conveniently located on the first floor, the primary and secondary suites offer comfortable retreats. The primary suite opens to the front deck for the owner's enjoyment and boasts an oversized freestanding tub, floor-to-ceiling arched tile work, and a chandelier, creating a luxurious bathroom retreat. The secondary suite, situated at the rear of the home, features large French doors leading to the backyard and an en suite bathroom. Upstairs, a spacious entertainment room connects to the secondary patio deck, offering endless views. Three additional bedrooms are linked to the entertainment room, with two sharing a Jack and Jill bathroom and one featuring an en suite bathroom. Don't miss the opportunity to experience the serene lifestyle offered by this exquisite property.
Interior
Exterior
Rooms
Lot information
Additional information
*Disclaimer: Listing broker's offer of compensation is made only to participants of the MLS where the listing is filed.
Financial
View analytics
Total views

Property tax

Cost/Sqft based on tax value
| ---------- | ---------- | ---------- | ---------- |
|---|---|---|---|
| ---------- | ---------- | ---------- | ---------- |
| ---------- | ---------- | ---------- | ---------- |
| ---------- | ---------- | ---------- | ---------- |
| ---------- | ---------- | ---------- | ---------- |
| ---------- | ---------- | ---------- | ---------- |
-------------
| ------------- | ------------- |
| ------------- | ------------- |
| -------------------------- | ------------- |
| -------------------------- | ------------- |
| ------------- | ------------- |
-------------
| ------------- | ------------- |
| ------------- | ------------- |
| ------------- | ------------- |
| ------------- | ------------- |
| ------------- | ------------- |
Mortgage
Subdivision Facts
-----------------------------------------------------------------------------

----------------------
Schools
School information is computer generated and may not be accurate or current. Buyer must independently verify and confirm enrollment. Please contact the school district to determine the schools to which this property is zoned.
Assigned schools
Nearby schools 
Noise factors

Source
Nearby similar homes for sale
Nearby similar homes for rent
Nearby recently sold homes
207 Golden Bear Dr, Austin, TX 78738. View photos, map, tax, nearby homes for sale, home values, school info...



































