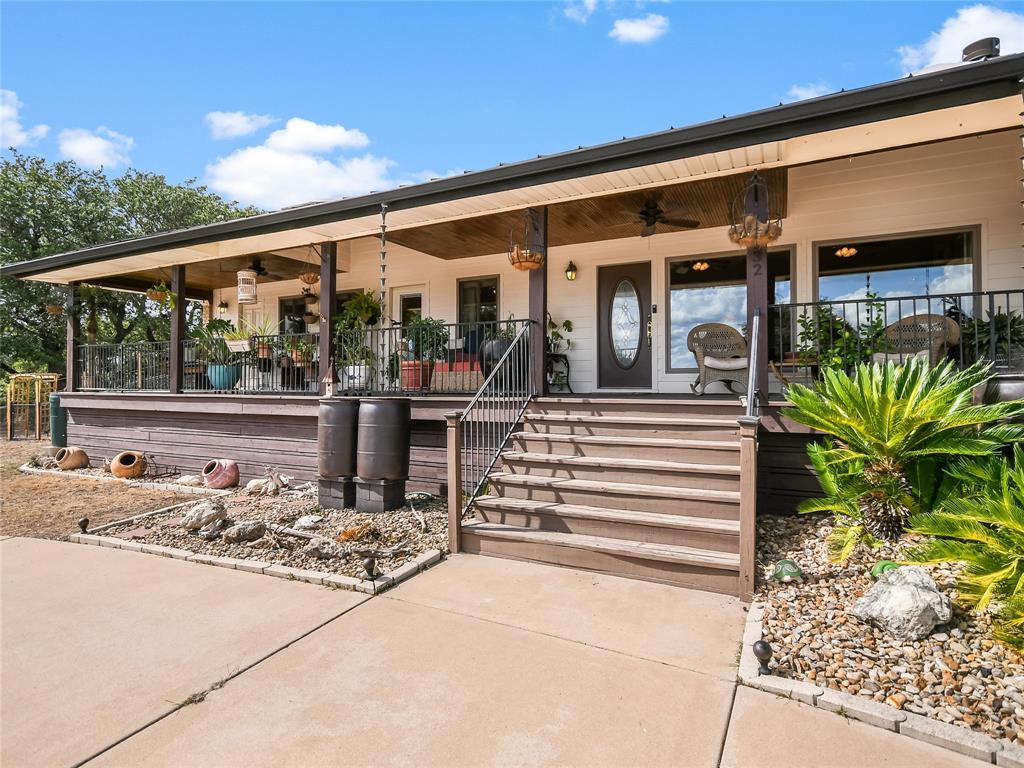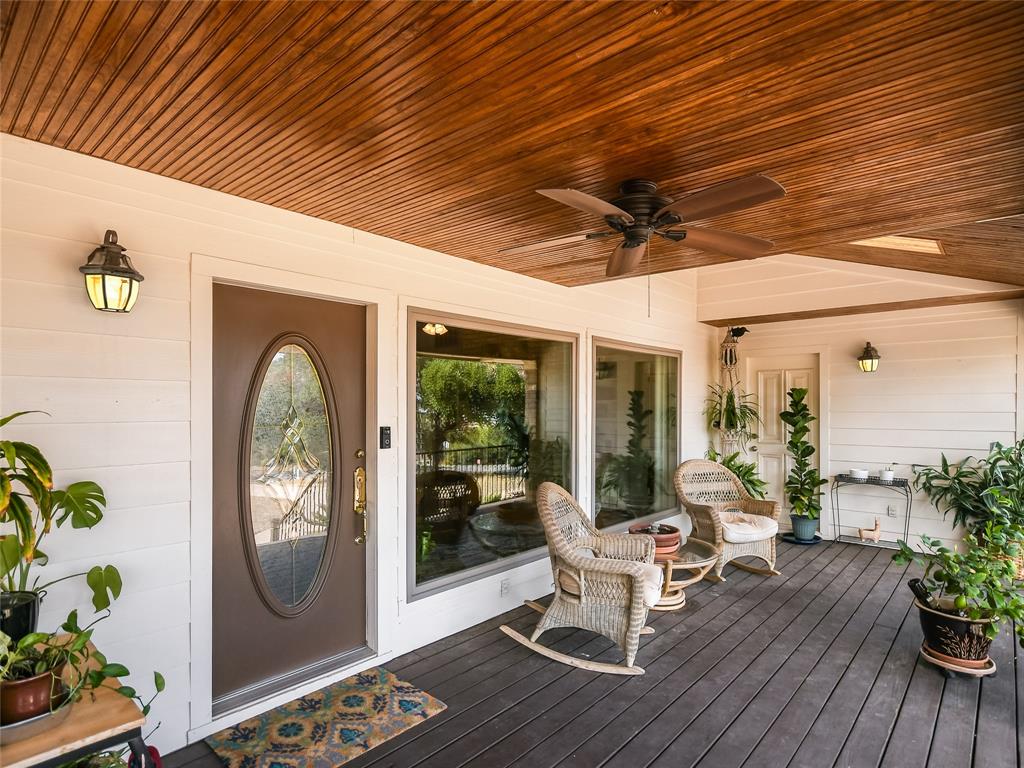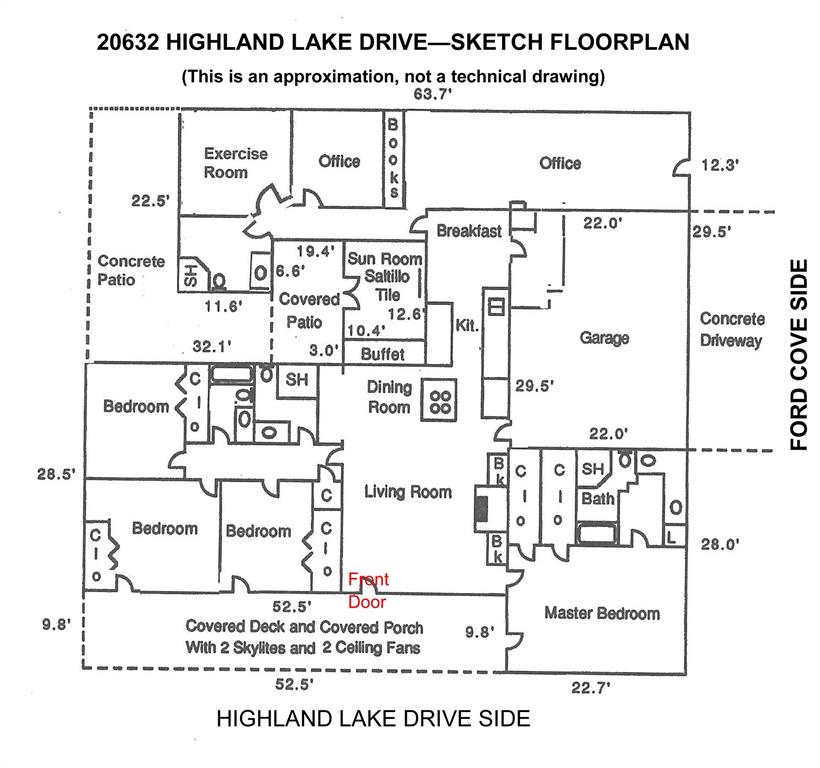Audio narrative 
Description
Fantastic value in this move-in ready updated home. This 3500SF home on one acre has to be seen to be believed as it offers such an extraordinary value for the money. Nominally 4 bedroom and 4 bathroom, the home boasts up to 6 bedrooms, 4 full bathrooms, 3 living areas, 2 eating areas, 2 covered decks/porches under a gorgeous metal roof, all on one level, and its beautiful! And we have not even mentioned the views! ... of Lake Travis and the surrounding hill country. A versatile layout divides into three general areas - the owners' quarters; the guest quarters and the office/exercise area, but each can be tailored to a buyer's own specific needs. The property is in exceptionally good condition and has been extensively modernised throughout. A +/-500sf covered porch runs along the south side of the property, providing excellent opiutdoor living space; as does the partially covered +/- 400sf patio on the west side of the home. All Lago Vista amenities included - waterfront parks, lake privileges, clubhouse, exercise facilities, tennis and much more.
Interior
Exterior
Rooms
Lot information
Financial
Additional information
*Disclaimer: Listing broker's offer of compensation is made only to participants of the MLS where the listing is filed.
View analytics
Total views

Property tax

Cost/Sqft based on tax value
| ---------- | ---------- | ---------- | ---------- |
|---|---|---|---|
| ---------- | ---------- | ---------- | ---------- |
| ---------- | ---------- | ---------- | ---------- |
| ---------- | ---------- | ---------- | ---------- |
| ---------- | ---------- | ---------- | ---------- |
| ---------- | ---------- | ---------- | ---------- |
-------------
| ------------- | ------------- |
| ------------- | ------------- |
| -------------------------- | ------------- |
| -------------------------- | ------------- |
| ------------- | ------------- |
-------------
| ------------- | ------------- |
| ------------- | ------------- |
| ------------- | ------------- |
| ------------- | ------------- |
| ------------- | ------------- |
Down Payment Assistance
Mortgage
Subdivision Facts
-----------------------------------------------------------------------------

----------------------
Schools
School information is computer generated and may not be accurate or current. Buyer must independently verify and confirm enrollment. Please contact the school district to determine the schools to which this property is zoned.
Assigned schools
Nearby schools 
Source
Nearby similar homes for sale
Nearby similar homes for rent
Nearby recently sold homes
20632 Highland Lake Dr, Lago Vista, TX 78645. View photos, map, tax, nearby homes for sale, home values, school info...









































