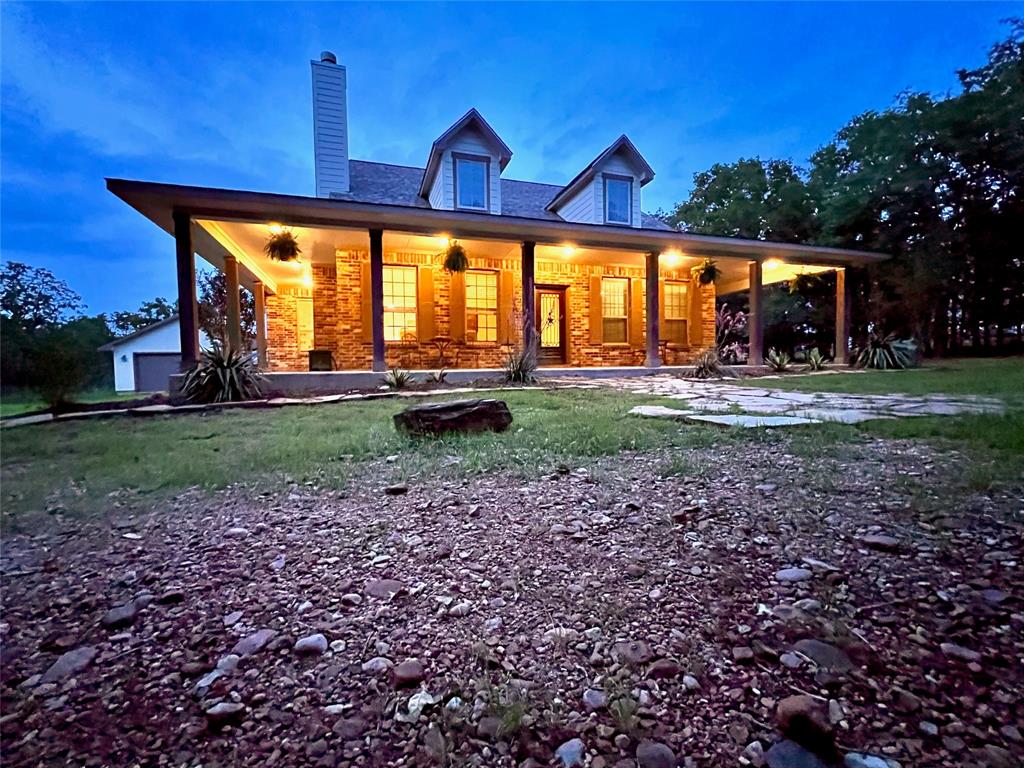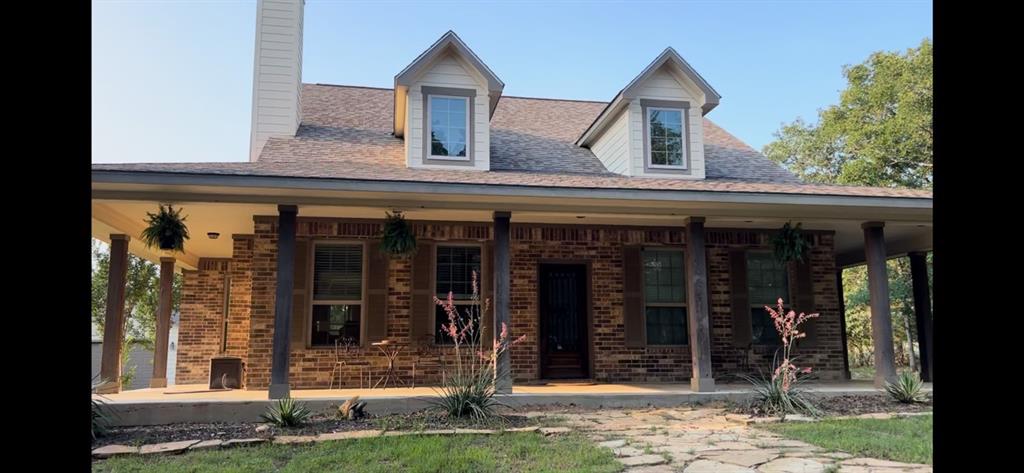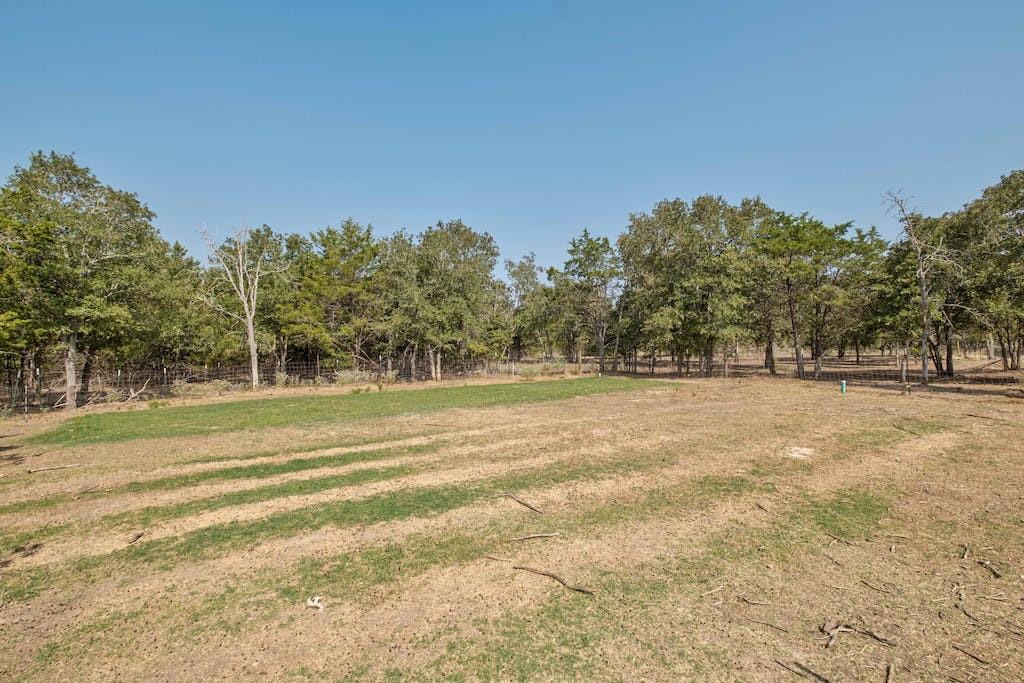Audio narrative 
Description
Nestled on a sprawling 26+ private acres, this beautiful 3 bedroom/3 bath farmhouse includes an office, and is a canvas of serene privacy. It's a private oasis that is just a short distance from the charming historic district of Smithville, and a short drive to the booming city of Bastrop. With it's idyllic location just 6 minutes from downtown Smithville, it offers the perfect balance between rural retreat and urban access, allowing you to savor the peacefulness of the countryside while enjoying all the modern amenities you desire. The 2200 sq ft barn/shop is just an added bonus. Like to hunt and fish? There is an abundance of wildlife that makes it an ideal place to hunt without having to leave your own property, and the back pond is stocked with fish. How about a mini farm? This property is perfect for that as it is fully fenced, and cross-fenced to allow for that too. Or maybe it's just peace and quiet that your dreaming of! The large wrap around covered porch can help fulfill that dream of sitting in pure tranquility. Your own little paradise!
Rooms
Interior
Exterior
Lot information
Additional information
*Disclaimer: Listing broker's offer of compensation is made only to participants of the MLS where the listing is filed.
View analytics
Total views

Property tax

Cost/Sqft based on tax value
| ---------- | ---------- | ---------- | ---------- |
|---|---|---|---|
| ---------- | ---------- | ---------- | ---------- |
| ---------- | ---------- | ---------- | ---------- |
| ---------- | ---------- | ---------- | ---------- |
| ---------- | ---------- | ---------- | ---------- |
| ---------- | ---------- | ---------- | ---------- |
-------------
| ------------- | ------------- |
| ------------- | ------------- |
| -------------------------- | ------------- |
| -------------------------- | ------------- |
| ------------- | ------------- |
-------------
| ------------- | ------------- |
| ------------- | ------------- |
| ------------- | ------------- |
| ------------- | ------------- |
| ------------- | ------------- |
Down Payment Assistance
Mortgage
Subdivision Facts
-----------------------------------------------------------------------------

----------------------
Schools
School information is computer generated and may not be accurate or current. Buyer must independently verify and confirm enrollment. Please contact the school district to determine the schools to which this property is zoned.
Assigned schools
Nearby schools 
Listing broker
Source
Nearby similar homes for sale
Nearby similar homes for rent
Nearby recently sold homes
206 Vyvjala Rd, Smithville, TX 78957. View photos, map, tax, nearby homes for sale, home values, school info...











































