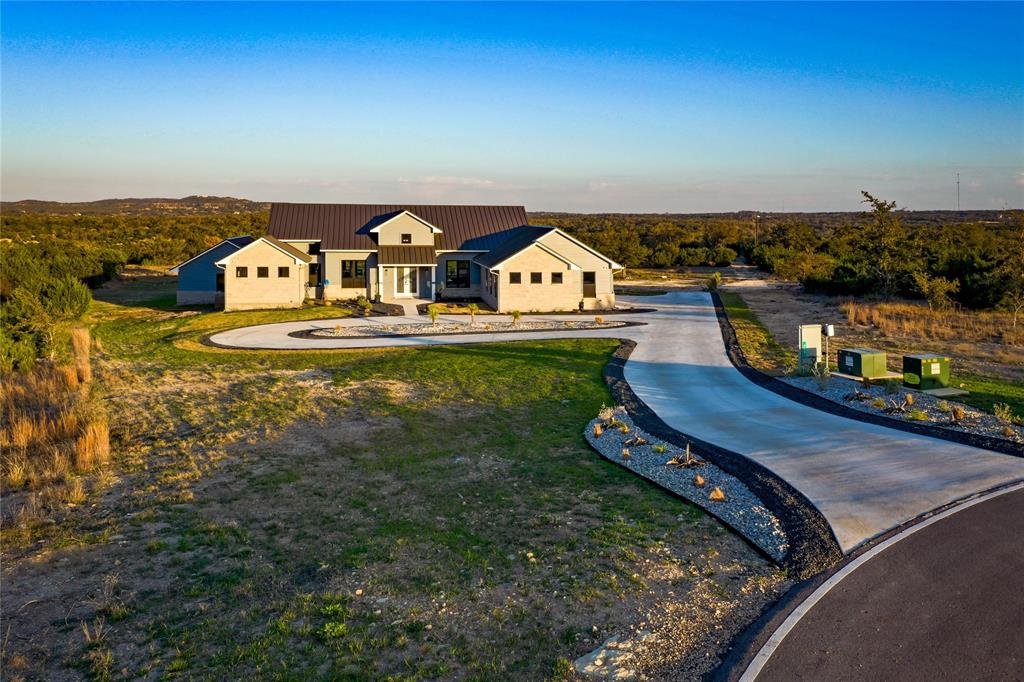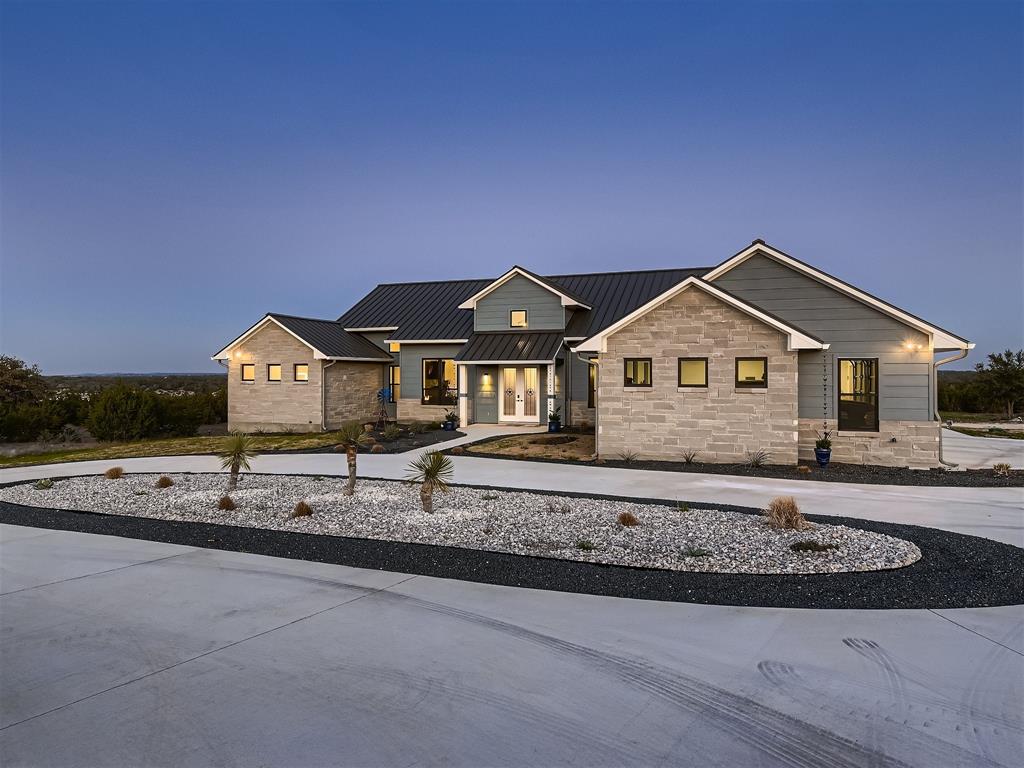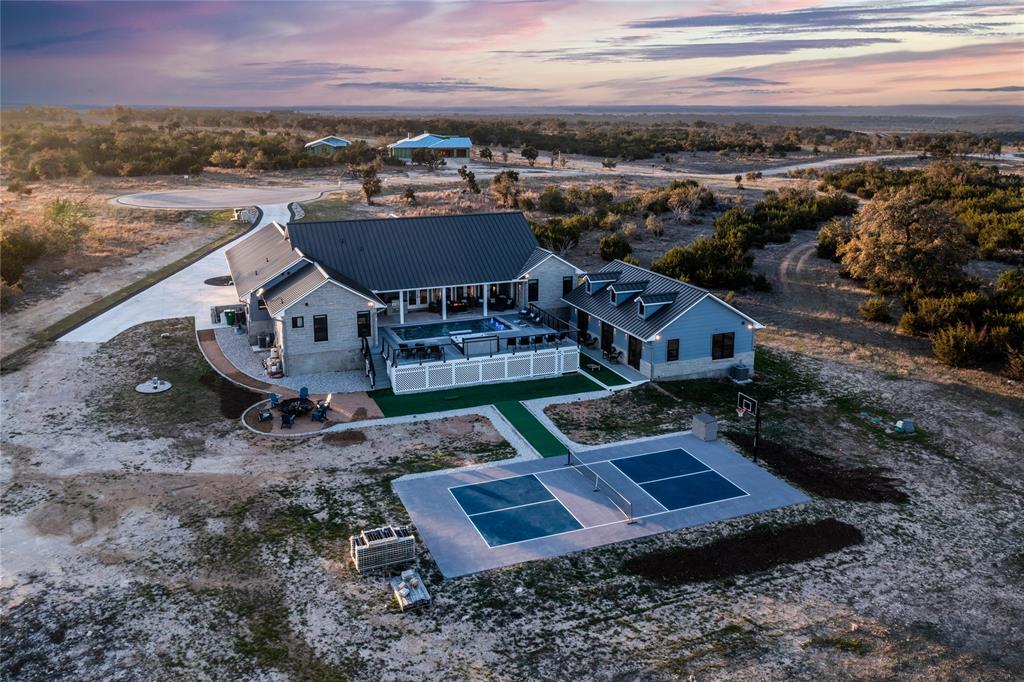Audio narrative 

Description
Open Saturday, 4/27/24, 3-6 PM. Ideal home for multigenerational families, work from home job, guests and visiting family. Fantastic & delightful 1 story with a detached 1 story guest house/casita on a 6.5 acre cul de sac home site with a wide, private view of the hill country from inside your home as well as from the patio which overlooks the pool, hot tub & pickleball/sport/basketball court. Exterior features include super drive up appeal, standing seam metal roof, a long circular driveway with an oval xeriscape, ample off-street parking & modern gable style architecture with a covered front porch. The main house (3 bedroom, 3.5 baths) is appx 3181 sf. Upon entry one is greeted with a spacious open feel & windows overlooking the covered patio, pool & hill country. The gourmet, island kitchen, dining area and living area comprise a wonderful gathering ambience for family & friends. A spectacular floor to ceiling, 75” wide gas, fireplace, a wall of windows, & a beamed cathedral ceiling top off this area. Stainless steel appliances, a plethora of custom cabinetry, quartz counter tops, a butler’s pantry & the inclusive feeling make the kitchen an integral part of the gathering space. The master bedroom is light & airy and opens to the patio, pool & hot tub. The master bath is luxurious as you would expect with a soaking tub, dual vanities and a huge walk-in shower. The oversized 3 car side entry garage has 3 bay doors 9'W X 10'H and lots of storage space. Sound system for main living and patio, LED lighting, wireless and tablet control, security system dwelling cameras with HD recording, wireless and tablet control. 5 wall mounted TVs inside 2 wall mounted TVs on patio. The 1 story casita/guest house is appx 1148 sf, 1 bedroom 1 ½ baths, Kitchenette 1 AC unit with 3 zones, tankless Water Heater, LED lighting on soffit and dormers, sound system for entertainment room and separate system for weight room, wireless and tablet control.
Rooms
Interior
Exterior
Lot information
Additional information
*Disclaimer: Listing broker's offer of compensation is made only to participants of the MLS where the listing is filed.
Financial
View analytics
Total views

Property tax

Cost/Sqft based on tax value
| ---------- | ---------- | ---------- | ---------- |
|---|---|---|---|
| ---------- | ---------- | ---------- | ---------- |
| ---------- | ---------- | ---------- | ---------- |
| ---------- | ---------- | ---------- | ---------- |
| ---------- | ---------- | ---------- | ---------- |
| ---------- | ---------- | ---------- | ---------- |
-------------
| ------------- | ------------- |
| ------------- | ------------- |
| -------------------------- | ------------- |
| -------------------------- | ------------- |
| ------------- | ------------- |
-------------
| ------------- | ------------- |
| ------------- | ------------- |
| ------------- | ------------- |
| ------------- | ------------- |
| ------------- | ------------- |
Mortgage
Subdivision Facts
-----------------------------------------------------------------------------

----------------------
Schools
School information is computer generated and may not be accurate or current. Buyer must independently verify and confirm enrollment. Please contact the school district to determine the schools to which this property is zoned.
Assigned schools
Nearby schools 
Source
Nearby similar homes for sale
Nearby similar homes for rent
Nearby recently sold homes
205 S Flat Rock Way, Johnson City, TX 78636. View photos, map, tax, nearby homes for sale, home values, school info...










































