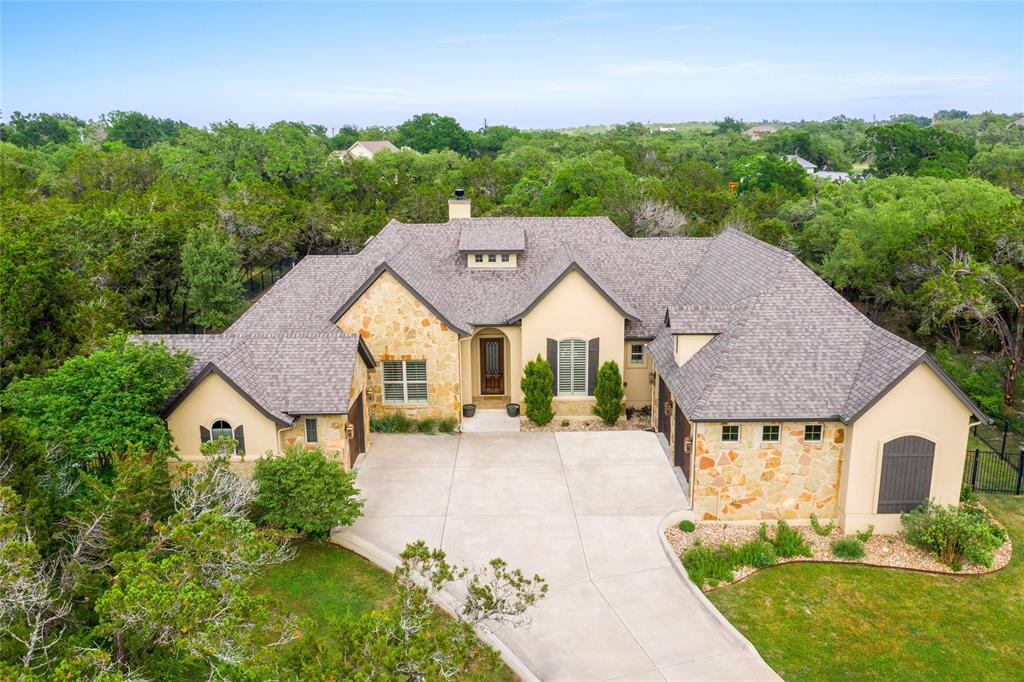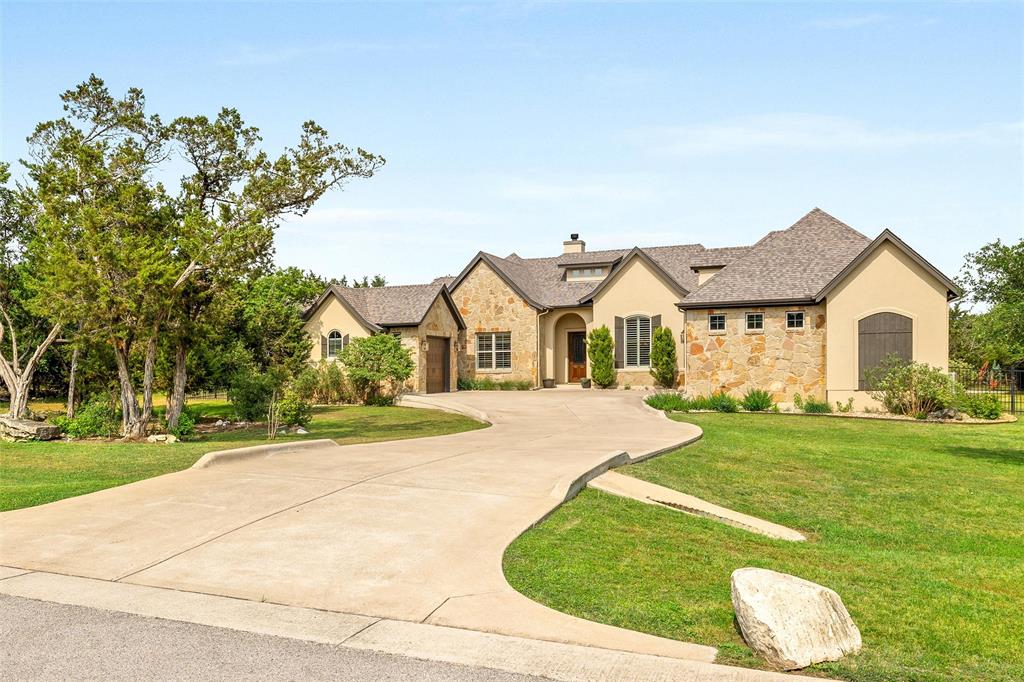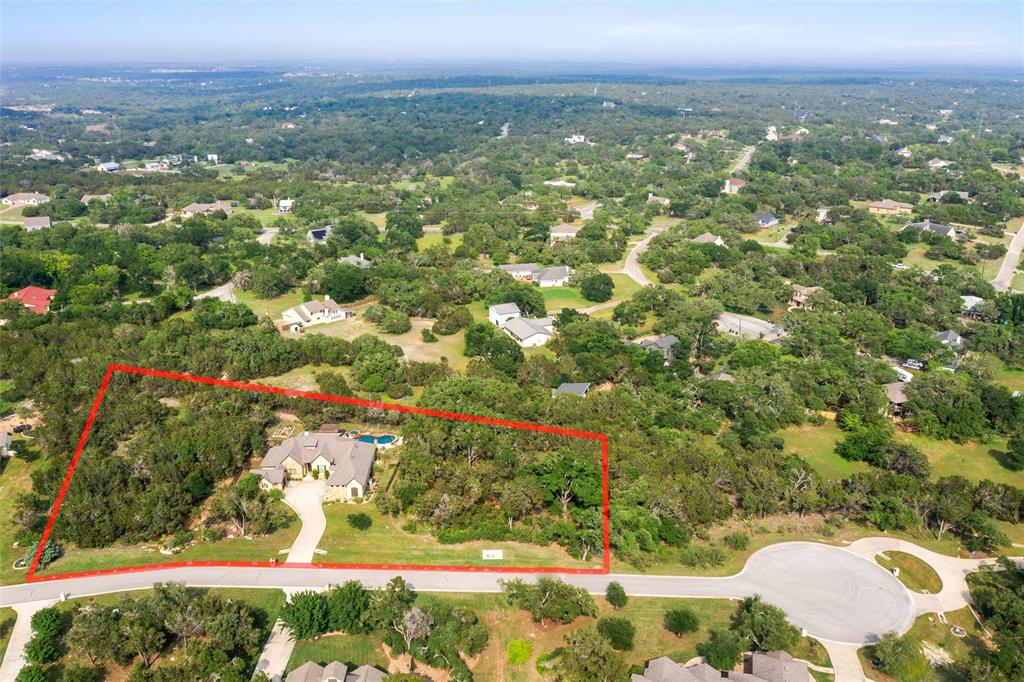Audio narrative 

Description
Welcome to your dream home in the prestigious Rim Rock neighborhood of Driftwood! This stunning single-story residence boasts 3126 square feet of beautifully designed living space, offering luxury and comfort. With 4 bedrooms, 4 full bathrooms, and a host of resort-style amenities, this home is a wonderful place to enjoy Texas Hill Country living. As you step inside, you'll be greeted by an open-concept floor plan that seamlessly blends the living, dining, and kitchen areas, creating an ideal space for both relaxation and entertaining. The kitchen is a chef's delight, featuring top-of-the-line appliances, custom cabinetry, and granite countertops. A dedicated office with an adjacent full bath (and separate exterior entrance) provides a quiet and private space for remote work, studying or creative pursuits. The luxurious primary suite offers a peaceful retreat with its spacious layout and ensuite bathroom featuring a soaking tub and separate shower. The primary bath comes with two walk-in closets providing ample space and storage. Three additional generously sized bedrooms with walk-in closets provide comfortable accommodations for family members and guests alike. Outside, a sparkling pool and the expansive private outdoor living area will beckon you to relax and unwind. For the culinary enthusiast, a custom wood-fired pizza oven provides the perfect opportunity to indulge in gourmet outdoor cooking, while the custom raised garden boxes offer the opportunity to cultivate fresh herbs and vegetables for farm-to-table dining. This exceptional Rim Rock residence has a three-car garage and is located on a spacious 1.85-acre cul-de-sac lot. The single garage is fully insulated and makes for an incredible shop setting or "man-cave". This home is a “must-see” offering the perfect blend of luxury, resort-style comfort, privacy, and convenience. Located in the highly acclaimed Dripping Springs school district, don't miss your chance to make this dream home you
Interior
Exterior
Rooms
Lot information
Additional information
*Disclaimer: Listing broker's offer of compensation is made only to participants of the MLS where the listing is filed.
Financial
View analytics
Total views

Property tax

Cost/Sqft based on tax value
| ---------- | ---------- | ---------- | ---------- |
|---|---|---|---|
| ---------- | ---------- | ---------- | ---------- |
| ---------- | ---------- | ---------- | ---------- |
| ---------- | ---------- | ---------- | ---------- |
| ---------- | ---------- | ---------- | ---------- |
| ---------- | ---------- | ---------- | ---------- |
-------------
| ------------- | ------------- |
| ------------- | ------------- |
| -------------------------- | ------------- |
| -------------------------- | ------------- |
| ------------- | ------------- |
-------------
| ------------- | ------------- |
| ------------- | ------------- |
| ------------- | ------------- |
| ------------- | ------------- |
| ------------- | ------------- |
Mortgage
Subdivision Facts
-----------------------------------------------------------------------------

----------------------
Schools
School information is computer generated and may not be accurate or current. Buyer must independently verify and confirm enrollment. Please contact the school district to determine the schools to which this property is zoned.
Assigned schools
Nearby schools 
Source
Nearby similar homes for sale
Nearby similar homes for rent
Nearby recently sold homes
205 Diamond Wood Ct, Driftwood, TX 78619. View photos, map, tax, nearby homes for sale, home values, school info...










































