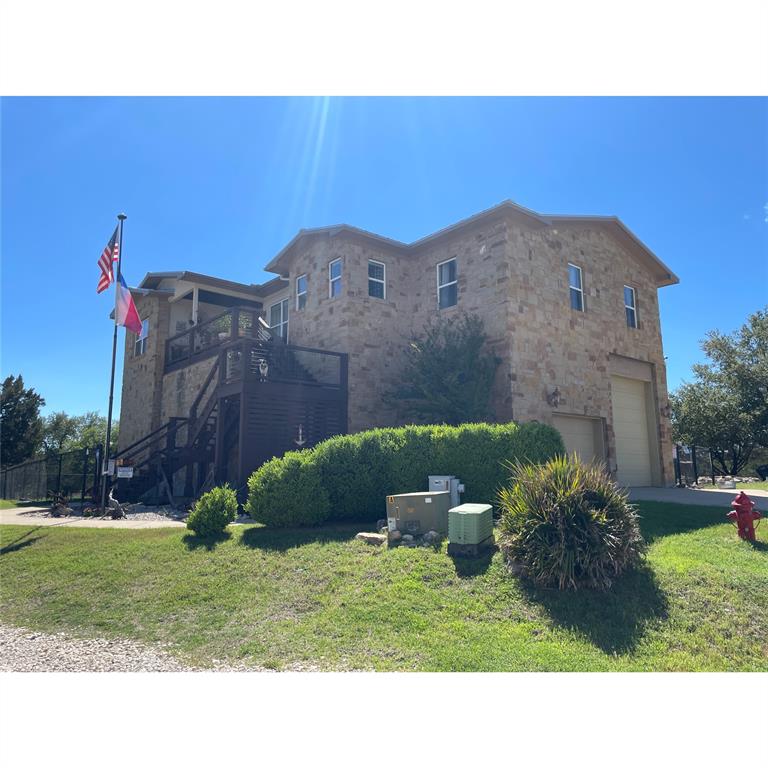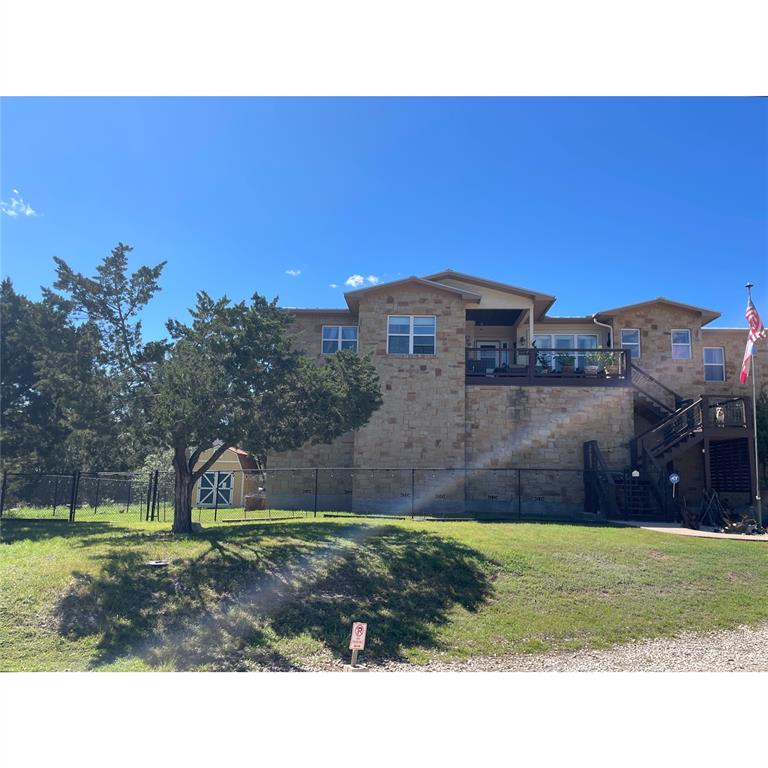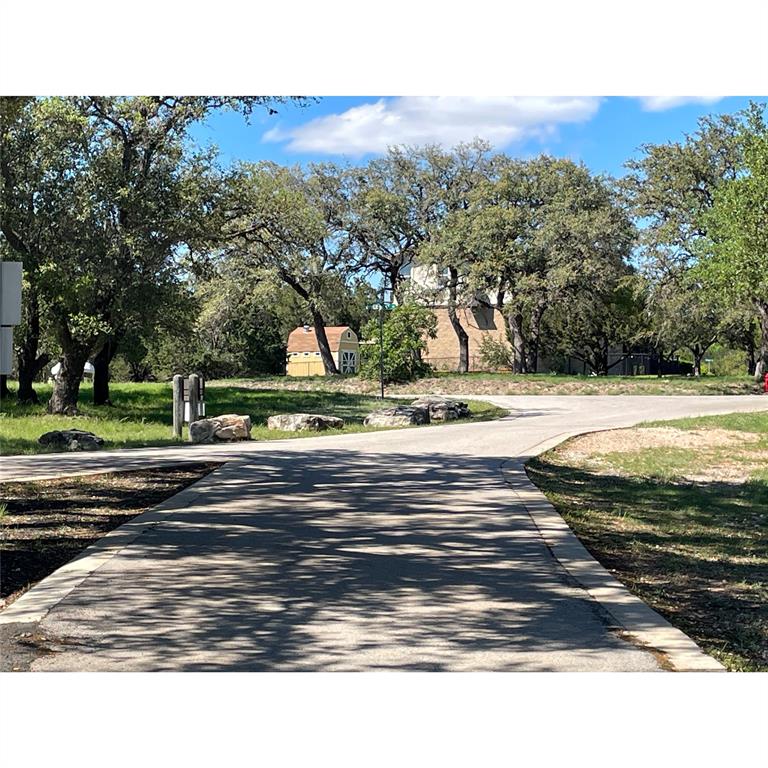Audio narrative 
Description
This is one of the most unique properties you will ever find in this price range. The house sits on a corner lot and the extra lot is right next door. Main living space is all built over the garage and consists of Four Bedrooms, Three Bathrooms, Kitchen, Family Room, Breakfast and Formal Dining Rooms, and Laundry Room. Off of the main living space is a Cover Front Porch and a Backyard Deck with Motorized Retractable Awning. There are two ways to go from the upper main living space down to the garage which is at ground level. First you can take the stairs down from the front of the house, or you can take the Motorized Dumbwaiter which can hold one to two people along with groceries and such. The garage is huge and has one standard size garage door and one high garage door which should accommodate tall RV/Boat/Etc. From a tandem parking perspective, one can probably store about Five cars in the garage depending on the vehicle size. There is abundant storage in the garage and the big bonus is the Large Living Space built within the garage. This space has plenty of room for lounging furniture, dining room set, has a wet/bar/kitchenette set up and and full bath. Great to use for Guests, Party Room, Gameroom, "Man Cave", "She Shed", or whatever fits your needs. Outside you will find a great storage shed with Electric, A/C and Heat and works well as a craft room or just good old storage. The lot next door has a gazebo built on it and is perfect for get togethers. You can enjoy the space, the views and you can walk down to the neighborhood Waterfront Hancock Park in about one to two minutes. The community is loaded with lots of great amenities, so you will always have lots of fun opportunities. It does not get any better than this, so check it out today!
Rooms
Interior
Exterior
Lot information
Additional information
*Disclaimer: Listing broker's offer of compensation is made only to participants of the MLS where the listing is filed.
Financial
View analytics
Total views

Property tax

Cost/Sqft based on tax value
| ---------- | ---------- | ---------- | ---------- |
|---|---|---|---|
| ---------- | ---------- | ---------- | ---------- |
| ---------- | ---------- | ---------- | ---------- |
| ---------- | ---------- | ---------- | ---------- |
| ---------- | ---------- | ---------- | ---------- |
| ---------- | ---------- | ---------- | ---------- |
-------------
| ------------- | ------------- |
| ------------- | ------------- |
| -------------------------- | ------------- |
| -------------------------- | ------------- |
| ------------- | ------------- |
-------------
| ------------- | ------------- |
| ------------- | ------------- |
| ------------- | ------------- |
| ------------- | ------------- |
| ------------- | ------------- |
Down Payment Assistance
Mortgage
Subdivision Facts
-----------------------------------------------------------------------------

----------------------
Schools
School information is computer generated and may not be accurate or current. Buyer must independently verify and confirm enrollment. Please contact the school district to determine the schools to which this property is zoned.
Assigned schools
Nearby schools 
Source
Nearby similar homes for sale
Nearby similar homes for rent
Nearby recently sold homes
20401 Gilbert Cv, Lago Vista, TX 78645. View photos, map, tax, nearby homes for sale, home values, school info...










































