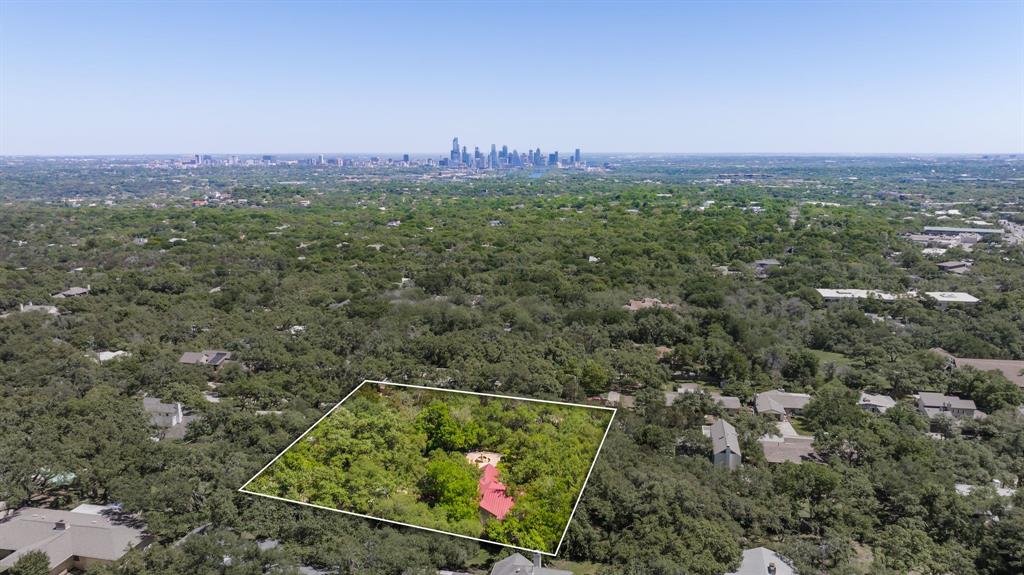Audio narrative 
Description
This property in the heart of West Lake Hills is as enchanting as it is rare. At nearly 1.5 acres, this enormous family compound on a tree-lined drive is a private oasis with history (the original homestead still stands on the property). The beautifully landscaped grounds take full advantage of the native trees and flora, with a lawn, mature trees, stone pathways, a fountain, and a charming greenhouse. Existing structures include a ranch house (incorporating the original homestead) and a detached guest house. Utilize these existing structures or build your dream home. Design a secluded family home or multigenerational retreat a world away from the city. Yet, everything you need is around the corner. You won't find a better location in the heart of West Lake Hills for enjoying a serene suburban setting that betrays its central location. Live just off Bee Caves, close to some of Austin’s best public and private schools and minutes from Lake Austin Drive, Exposition, and MoPac. The Hike and Bike Trail at Lady Bird Lake and Downtown Austin are less than five miles away.
Interior
Exterior
Rooms
Lot information
View analytics
Total views

Property tax

Cost/Sqft based on tax value
| ---------- | ---------- | ---------- | ---------- |
|---|---|---|---|
| ---------- | ---------- | ---------- | ---------- |
| ---------- | ---------- | ---------- | ---------- |
| ---------- | ---------- | ---------- | ---------- |
| ---------- | ---------- | ---------- | ---------- |
| ---------- | ---------- | ---------- | ---------- |
-------------
| ------------- | ------------- |
| ------------- | ------------- |
| -------------------------- | ------------- |
| -------------------------- | ------------- |
| ------------- | ------------- |
-------------
| ------------- | ------------- |
| ------------- | ------------- |
| ------------- | ------------- |
| ------------- | ------------- |
| ------------- | ------------- |
Mortgage
Subdivision Facts
-----------------------------------------------------------------------------

----------------------
Schools
School information is computer generated and may not be accurate or current. Buyer must independently verify and confirm enrollment. Please contact the school district to determine the schools to which this property is zoned.
Assigned schools
Nearby schools 
Noise factors

Source
Nearby similar homes for sale
Nearby similar homes for rent
Nearby recently sold homes
204 Westhaven Dr, West Lake Hills, TX 78746. View photos, map, tax, nearby homes for sale, home values, school info...

























