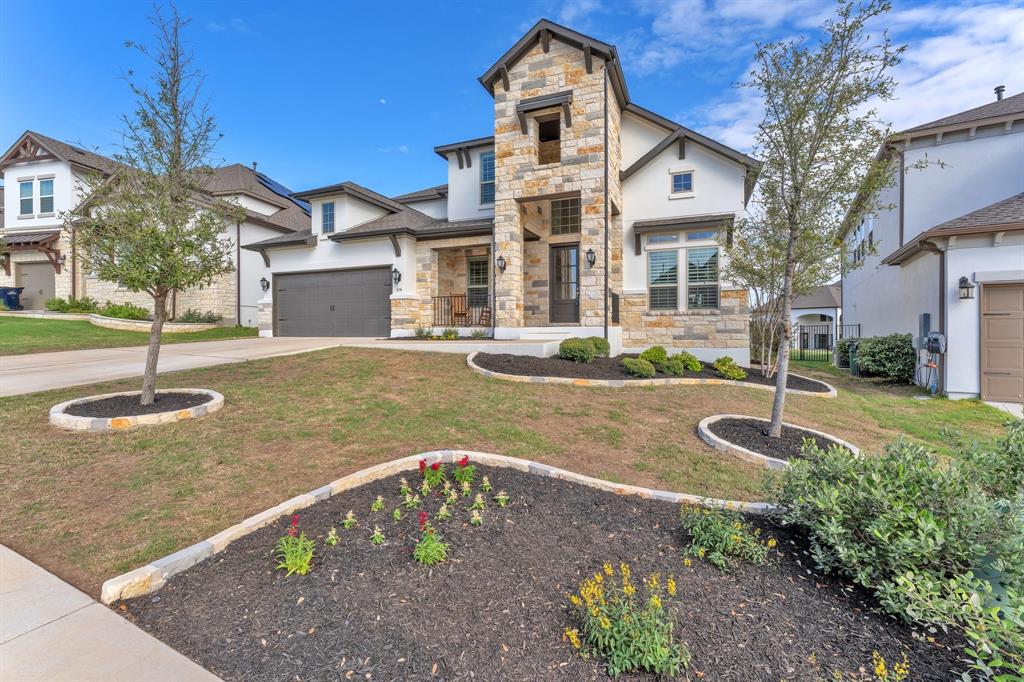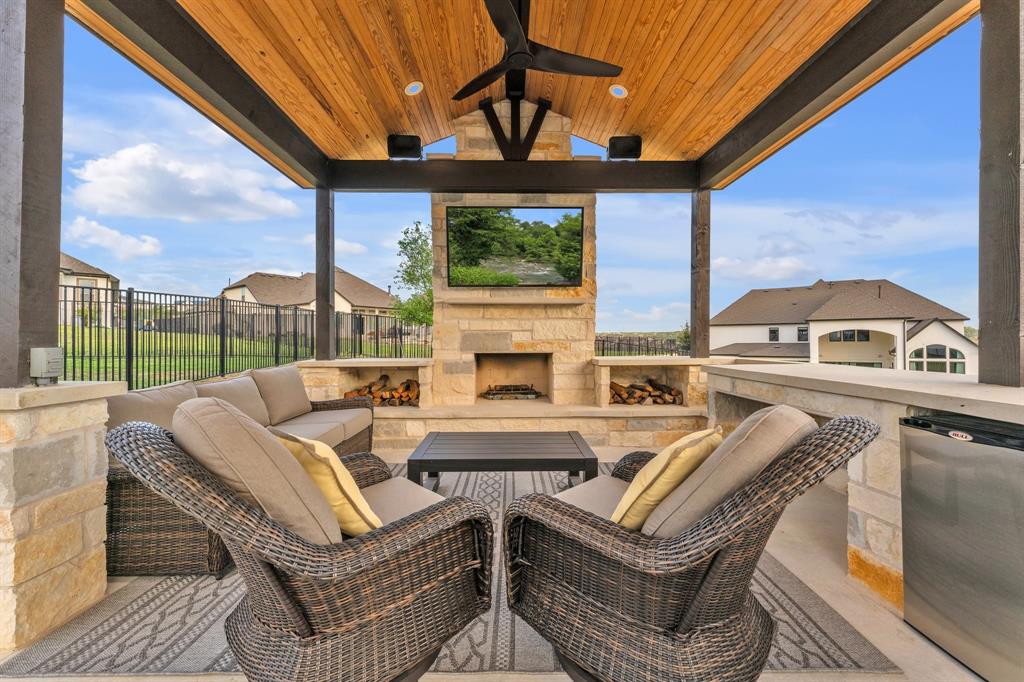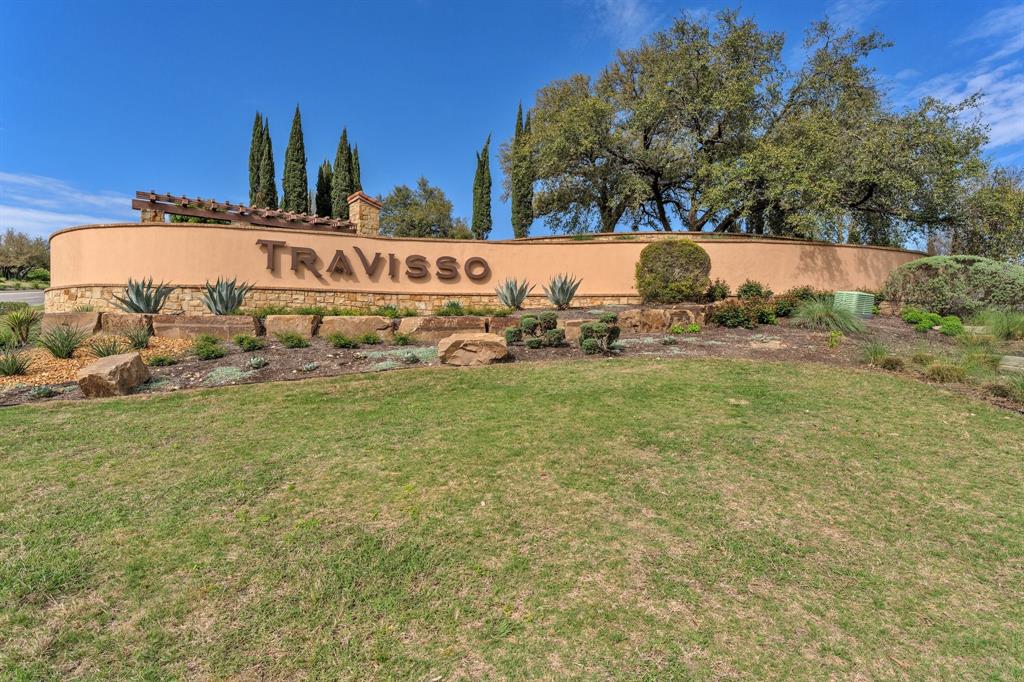Audio narrative 
Description
***$10,000.00 IN SELLER PAID CLOSING COSTS****OPEN HOUSE SATURDAY 11-1****Nestled amidst the serene beauty of the hill country lies an entertainer's paradise – a pristine Taylor Morrison Home constructed in 2020, boasting 4001 square feet of luxurious living space. With meticulous landscaping and a sprinkler system enveloping the property, the backyard beckons with a newly erected outdoor stone cabana, perfect for hosting gatherings with neighbors. This charming retreat is equipped with a gas grill, food preparation area, a cozy fireplace and ample seating for guests to unwind and enjoy the company or catch the latest game. The main floor of this exquisite abode features a versatile flex room, a sumptuous primary bedroom complete with an en-suite bathroom, a convenient laundry room, a guest room with a full bathroom, and a thoughtfully designed half bathroom. The family room, adorned with soaring windows, seamlessly connects to the kitchen, an extended breakfast area, and a stylish bar. A pass-through to the formal dining room reveals a butler's pantry, providing ample storage for appliances and essentials. Ascending to the second floor reveals a captivating media room, three additional bedrooms, two bathrooms, and a well-appointed jack-and-jill bathroom, ensuring every resident enjoys comfort and privacy. Taylor Morrison at Travisso offers beautiful new homes with striking views in an established master-planned community in Leander, TX, where residents enjoy meaningful connection to nature and neighbors.
Rooms
Interior
Exterior
Lot information
Additional information
*Disclaimer: Listing broker's offer of compensation is made only to participants of the MLS where the listing is filed.
Financial
View analytics
Total views

Property tax

Cost/Sqft based on tax value
| ---------- | ---------- | ---------- | ---------- |
|---|---|---|---|
| ---------- | ---------- | ---------- | ---------- |
| ---------- | ---------- | ---------- | ---------- |
| ---------- | ---------- | ---------- | ---------- |
| ---------- | ---------- | ---------- | ---------- |
| ---------- | ---------- | ---------- | ---------- |
-------------
| ------------- | ------------- |
| ------------- | ------------- |
| -------------------------- | ------------- |
| -------------------------- | ------------- |
| ------------- | ------------- |
-------------
| ------------- | ------------- |
| ------------- | ------------- |
| ------------- | ------------- |
| ------------- | ------------- |
| ------------- | ------------- |
Mortgage
Subdivision Facts
-----------------------------------------------------------------------------

----------------------
Schools
School information is computer generated and may not be accurate or current. Buyer must independently verify and confirm enrollment. Please contact the school district to determine the schools to which this property is zoned.
Assigned schools
Nearby schools 
Listing broker
Source
Nearby similar homes for sale
Nearby similar homes for rent
Nearby recently sold homes
2036 Bel Paese Bnd, Leander, TX 78641. View photos, map, tax, nearby homes for sale, home values, school info...











































