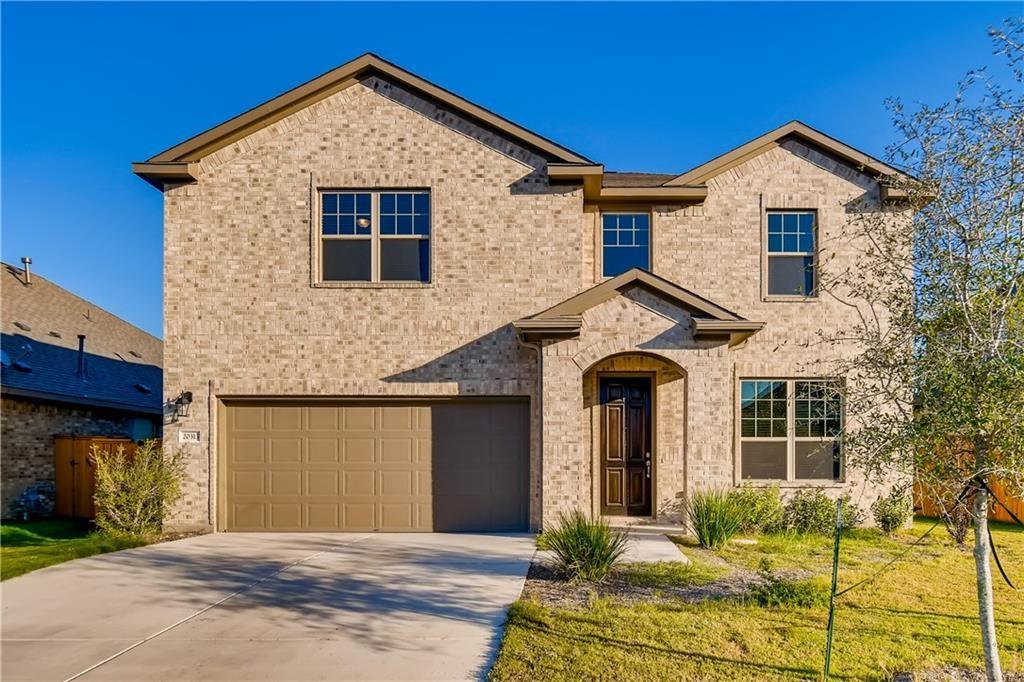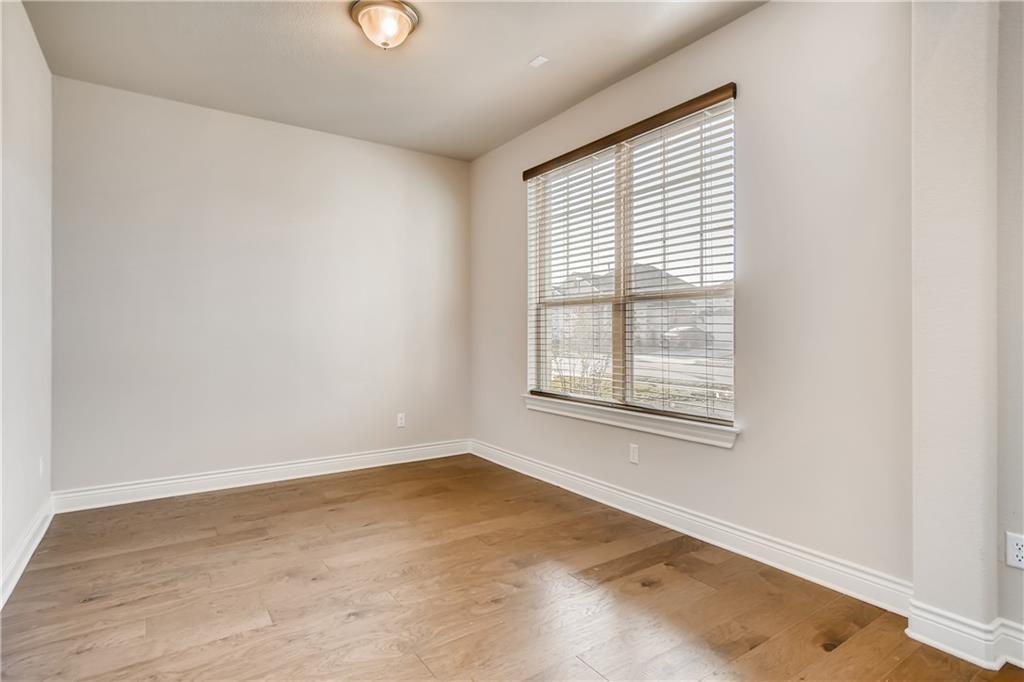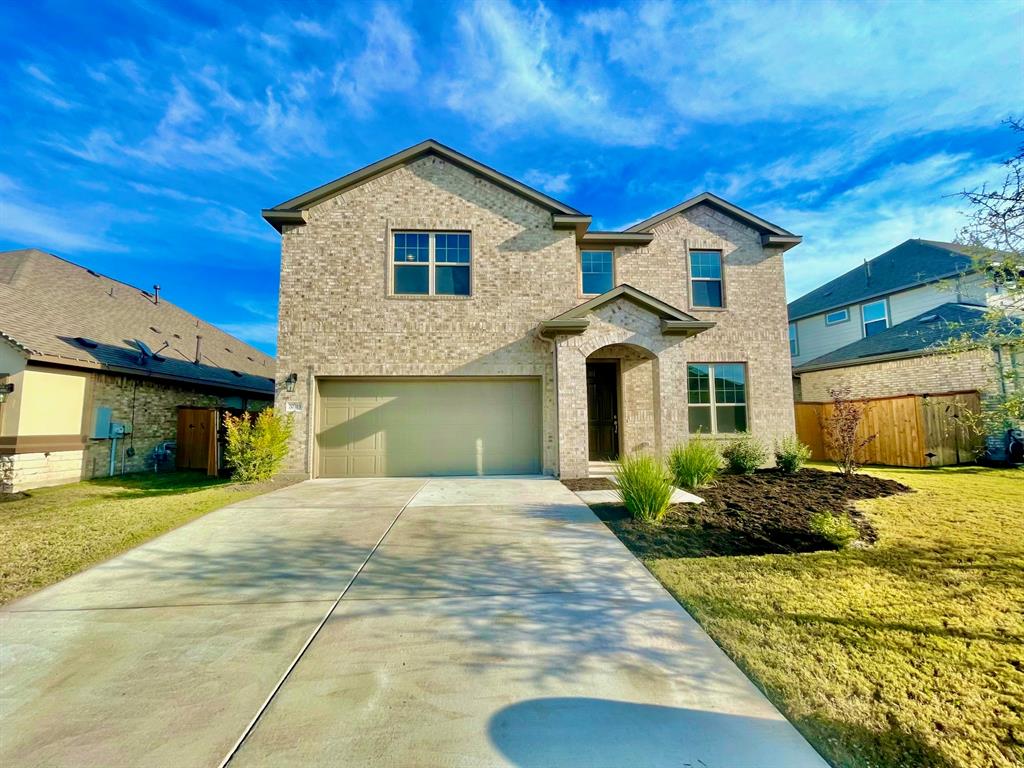Audio narrative 
Description
This stunning 5 bedroom, 3.5 bath home boasts 2 Master Suites, an Office/Study, and Bonus Room, providing ample space for tenants. The main areas and study feature beautiful wood flooring, adding warmth and character to the home. The kitchen is a true showstopper, complete with Quartz countertops, Espresso kitchen cabinets, stainless steel appliances, gas cooktop, wall oven, and microwave. Large windows throughout the home are adorned with 2" wood blinds, creating a bright and welcoming atmosphere. Each of the Master Suites is appointed with luxurious amenities, including a large garden tub & shower in one, and separate shower in the other with dual vanity sinks. The spacious secondary rooms provide plenty of closet space, ensuring that every resident has room to spread out and relax. This exceptional property also features a large backyard, perfect for outdoor entertaining or enjoying a quiet evening at home. As an added bonus, the refrigerator is included for your convenience. Cats and dogs are welcome in this pet-friendly community, with a maximum of 2 pets. Residents can also enjoy access to the community pool and playscape, making this the perfect place to call home. This property will be available for move-in on June 1st. Contact us today to schedule a viewing and experience the best in luxury living.
Rooms
Interior
Exterior
Lot information
Additional information
*Disclaimer: Listing broker's offer of compensation is made only to participants of the MLS where the listing is filed.
Lease information
View analytics
Total views

Down Payment Assistance
Subdivision Facts
-----------------------------------------------------------------------------

----------------------
Schools
School information is computer generated and may not be accurate or current. Buyer must independently verify and confirm enrollment. Please contact the school district to determine the schools to which this property is zoned.
Assigned schools
Nearby schools 
Noise factors

Source
Nearby similar homes for sale
Nearby similar homes for rent
Nearby recently sold homes
Rent vs. Buy Report
20313 Clare Island Bnd, Pflugerville, TX 78660. View photos, map, tax, nearby homes for sale, home values, school info...






























