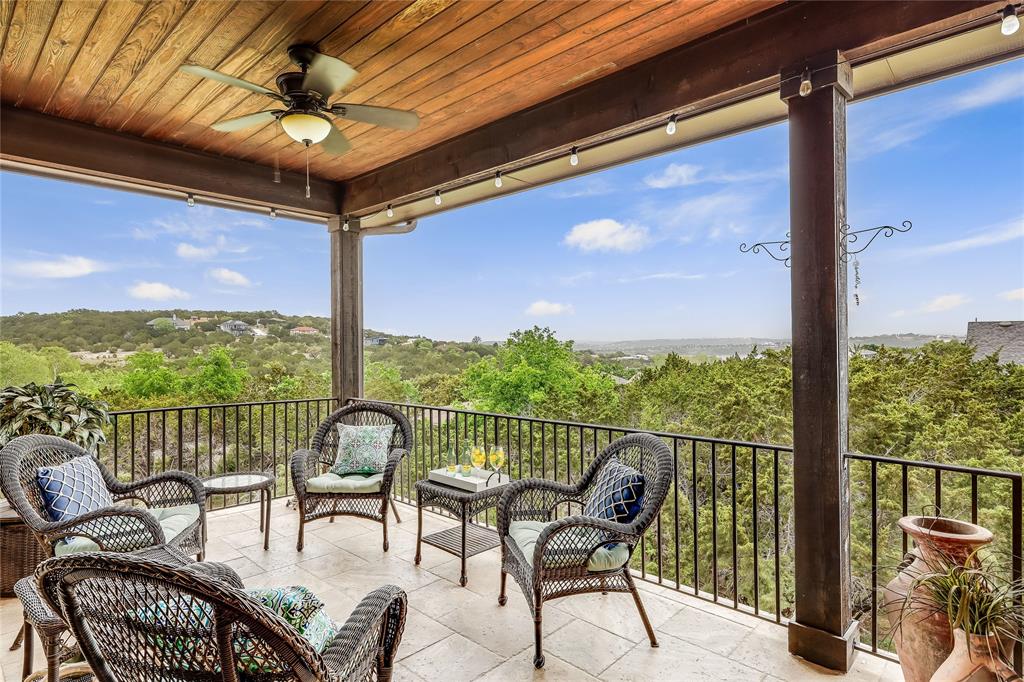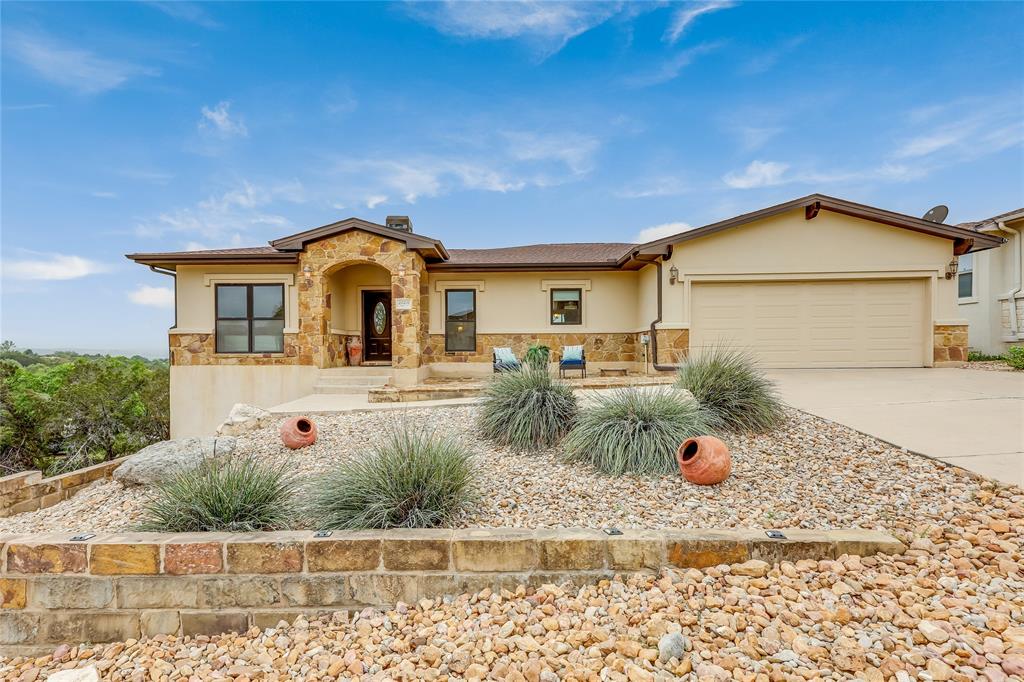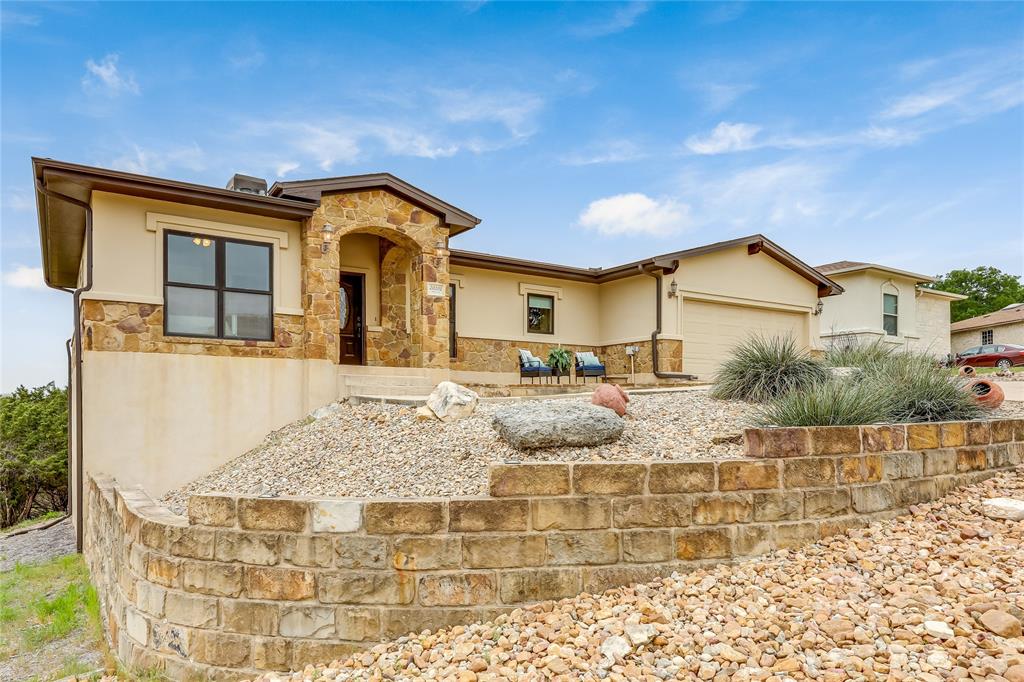Audio narrative 
Description
Welcome to this stunning ranch style home with breathtaking panoramic views of Lake Travis and the picturesque Hill Country. The large windows have been thoughtfully placed to maximize the incredible vistas and flood the interior with an abundance of natural light. As you step inside, you'll be greeted by the warm ambiance of a large stone fireplace, perfect for cozy evenings spent with loved ones. The gourmet kitchen, with its granite countertops and high coffered ceilings, opens up to the living area, creating an ideal space for entertaining and making memories. One of the highlights of this home is the fantastic covered balcony and outdoor kitchen area, where you can savor the scenery while enjoying delicious meals al fresco. The energy-efficient Anderson windows, porcelain tile, and low maintenance landscaping ensure that this property is as practical as it is beautiful. Working from home will be a delight with a separate office offering a serene and inspiring environment. The primary retreat offers ample space and a stunning view that will make waking up each morning a joy. The in-law floor plan provides versatility and convenience for multi-generational living or guests. With a wood-burning fireplace, oversize garage, and utility room, this home checks all the boxes for comfort and functionality. If you love the outdoors, you'll appreciate the walking distance proximity to Lake Travis, where you can indulge in various water activities and create memories to last a lifetime. Don't miss out on the opportunity to call this picturesque property your home, where tranquility and natural beauty blend seamlessly.
Interior
Exterior
Rooms
Lot information
Additional information
*Disclaimer: Listing broker's offer of compensation is made only to participants of the MLS where the listing is filed.
Financial
View analytics
Total views

Property tax

Cost/Sqft based on tax value
| ---------- | ---------- | ---------- | ---------- |
|---|---|---|---|
| ---------- | ---------- | ---------- | ---------- |
| ---------- | ---------- | ---------- | ---------- |
| ---------- | ---------- | ---------- | ---------- |
| ---------- | ---------- | ---------- | ---------- |
| ---------- | ---------- | ---------- | ---------- |
-------------
| ------------- | ------------- |
| ------------- | ------------- |
| -------------------------- | ------------- |
| -------------------------- | ------------- |
| ------------- | ------------- |
-------------
| ------------- | ------------- |
| ------------- | ------------- |
| ------------- | ------------- |
| ------------- | ------------- |
| ------------- | ------------- |
Down Payment Assistance
Mortgage
Subdivision Facts
-----------------------------------------------------------------------------

----------------------
Schools
School information is computer generated and may not be accurate or current. Buyer must independently verify and confirm enrollment. Please contact the school district to determine the schools to which this property is zoned.
Assigned schools
Nearby schools 
Source
Nearby similar homes for sale
Nearby similar homes for rent
Nearby recently sold homes
20201 Bryan Cv, Lago Vista, TX 78645. View photos, map, tax, nearby homes for sale, home values, school info...








































