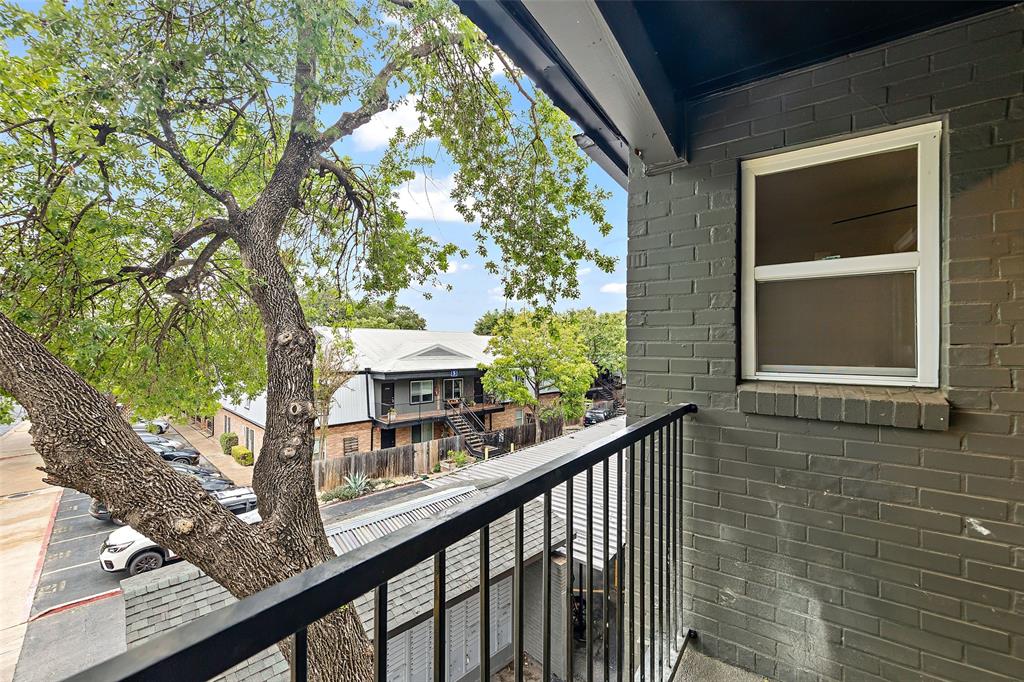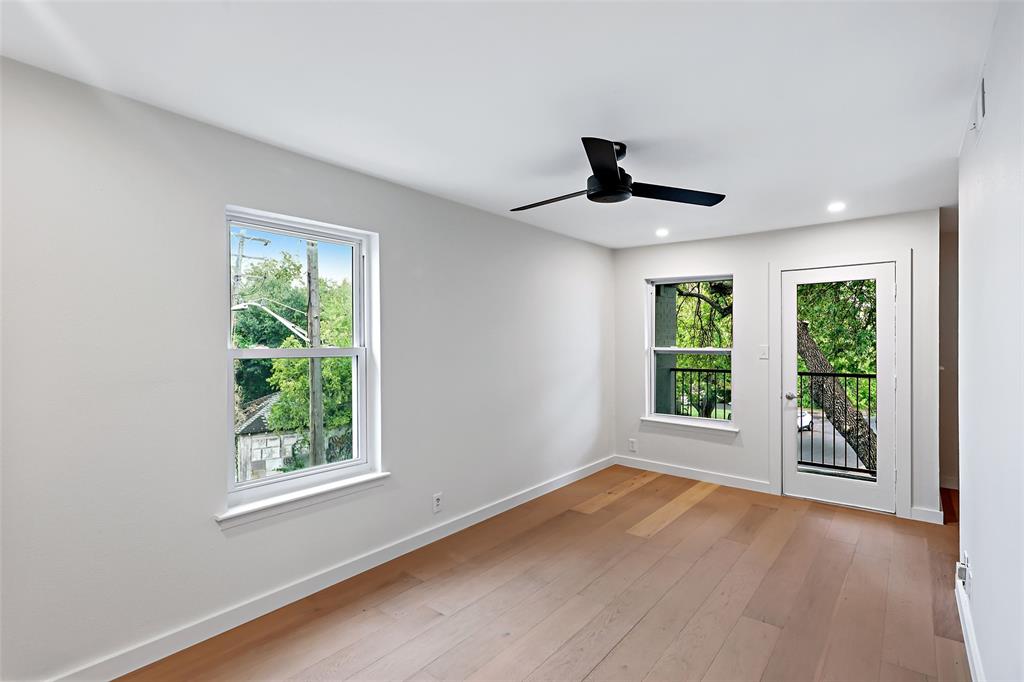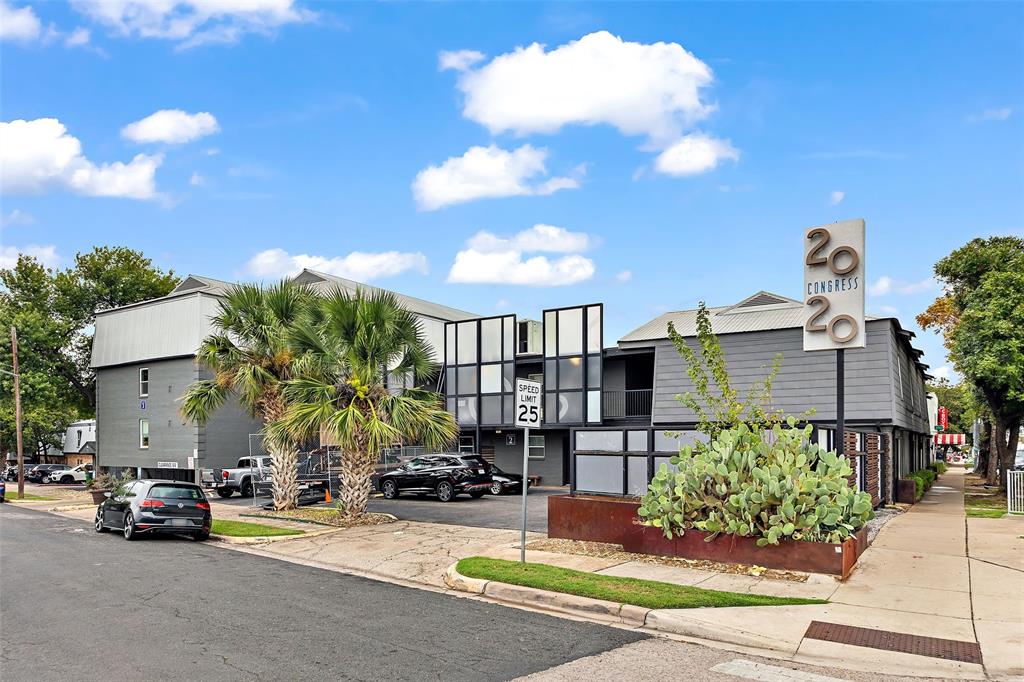Audio narrative 
Description
We have a condo preferred lender we highly recommend and if used we will pay $1000 towards your closing costs. Newly renovated, including Kitchen (cabinets, quartz counter, undermount sink, pull-down faucet, recessed LED lighting), Bathroom (new walk-in shower, tile, vanity, lighting), ceiling fans, recessed LED lighting, engineered flooring, baseboards, and paint throughout. Bonus window in this end unit provides great light. Shaded balcony with neighborhood views provides a great place for morning coffee or winding down in the evening. Covered and Reserved parking space has room for a moped, too. From the Seller POV: "The great thing about living at the 2020 condos is for sure the location. We are near the heart of SOCO with access to many nearby restaurants, shops and hotels. I am about 5 minutes away from downtown, town lake, south Lamar, south first and IH35. There is also that new HEB in development. As for my unit, all renovations are new; plus having the corner unit gives me an extra window with a view and more natural light." All information in this listing is carefully curated; however, there is no guarantee of accuracy. Prospective buyers are encouraged to perform their own due diligence and research.
Rooms
Interior
Exterior
Lot information
Additional information
*Disclaimer: Listing broker's offer of compensation is made only to participants of the MLS where the listing is filed.
Financial
View analytics
Total views

Property tax

Cost/Sqft based on tax value
| ---------- | ---------- | ---------- | ---------- |
|---|---|---|---|
| ---------- | ---------- | ---------- | ---------- |
| ---------- | ---------- | ---------- | ---------- |
| ---------- | ---------- | ---------- | ---------- |
| ---------- | ---------- | ---------- | ---------- |
| ---------- | ---------- | ---------- | ---------- |
-------------
| ------------- | ------------- |
| ------------- | ------------- |
| -------------------------- | ------------- |
| -------------------------- | ------------- |
| ------------- | ------------- |
-------------
| ------------- | ------------- |
| ------------- | ------------- |
| ------------- | ------------- |
| ------------- | ------------- |
| ------------- | ------------- |
Down Payment Assistance
Mortgage
Subdivision Facts
-----------------------------------------------------------------------------

----------------------
Schools
School information is computer generated and may not be accurate or current. Buyer must independently verify and confirm enrollment. Please contact the school district to determine the schools to which this property is zoned.
Assigned schools
Nearby schools 
Noise factors

Listing broker
Source
Nearby similar homes for sale
Nearby similar homes for rent
Nearby recently sold homes
2020 S Congress Ave #1210, Austin, TX 78704. View photos, map, tax, nearby homes for sale, home values, school info...
































