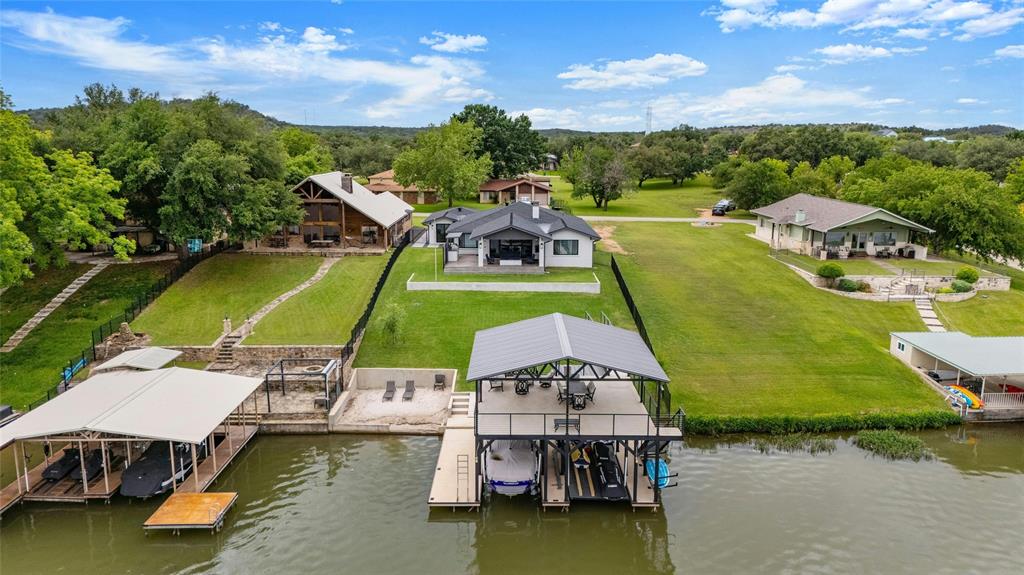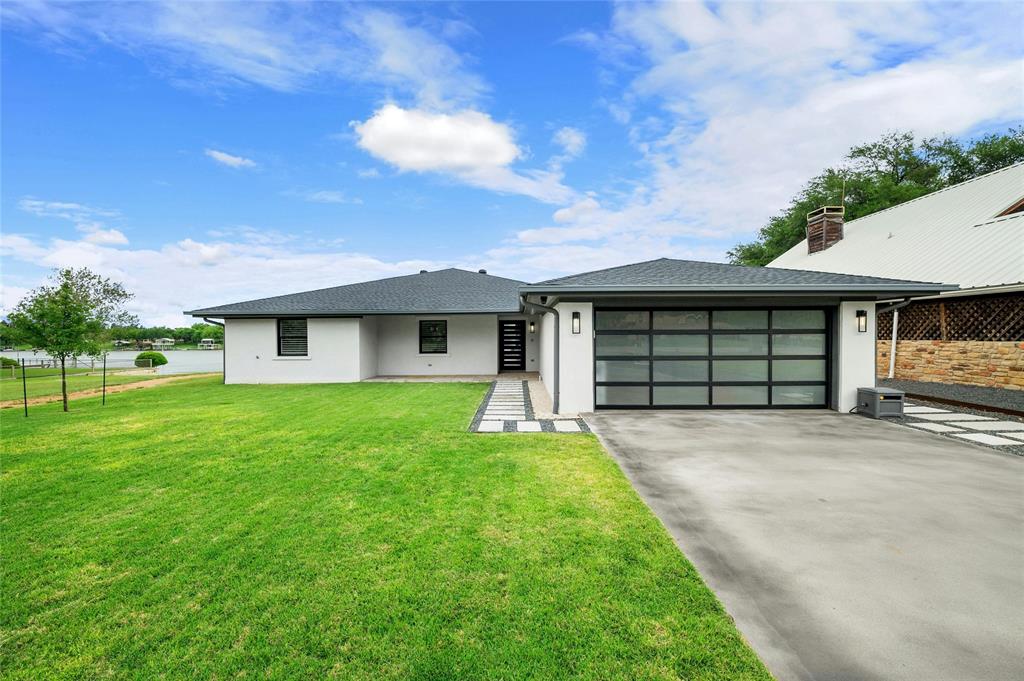Audio narrative 
Description
Enjoy exceptional lake living in this magnificent one-story complete down to the studs remodel on open water of the Llano arm. Breathtaking views await from the back patio or on top the two-story covered boat dock. This luxurious property is now available, presenting an incredible opportunity to own a truly exquisite home on the lake. The remodeled kitchen features top of the line Jenn Air stainless steel appliances, marble stone counter tops and oversized island for entertaining. Whether you are hosting a large gathering or preparing a simple meal for yourself, this kitchen will exceed your expectations. Step into the family room and enjoy the ambiance of the 72” linear Xtrordinair fireplace with beautiful unobstructed views of the lake. The luxurious primary suite with Kallista bathroom fixtures, walk in closet, dual vanity and oversized shower with back message jets indulges the senses. This three-bedroom home has tons of functional storage, family room, wet bar, dedicated office with an incredible lake view, large utility room and private outdoor covered patio with built in fire pit is a must see! This amazing property has 70’ of lake frontage with 2 story spacious boat dock complete with a boat lift and jet ski lift and storage area for all your lake toys. Short term rental if desired. Only minutes from HEB, Boat Town and other amenities. A perfect time to make this designer home your own for the summer season.
Interior
Exterior
Rooms
Lot information
View analytics
Total views

Property tax

Cost/Sqft based on tax value
| ---------- | ---------- | ---------- | ---------- |
|---|---|---|---|
| ---------- | ---------- | ---------- | ---------- |
| ---------- | ---------- | ---------- | ---------- |
| ---------- | ---------- | ---------- | ---------- |
| ---------- | ---------- | ---------- | ---------- |
| ---------- | ---------- | ---------- | ---------- |
-------------
| ------------- | ------------- |
| ------------- | ------------- |
| -------------------------- | ------------- |
| -------------------------- | ------------- |
| ------------- | ------------- |
-------------
| ------------- | ------------- |
| ------------- | ------------- |
| ------------- | ------------- |
| ------------- | ------------- |
| ------------- | ------------- |
Mortgage
Subdivision Facts
-----------------------------------------------------------------------------

----------------------
Schools
School information is computer generated and may not be accurate or current. Buyer must independently verify and confirm enrollment. Please contact the school district to determine the schools to which this property is zoned.
Assigned schools
Nearby schools 
Source
Nearby similar homes for sale
Nearby similar homes for rent
Nearby recently sold homes
202 Mesquite Dr, Kingsland, TX 78639. View photos, map, tax, nearby homes for sale, home values, school info...











































