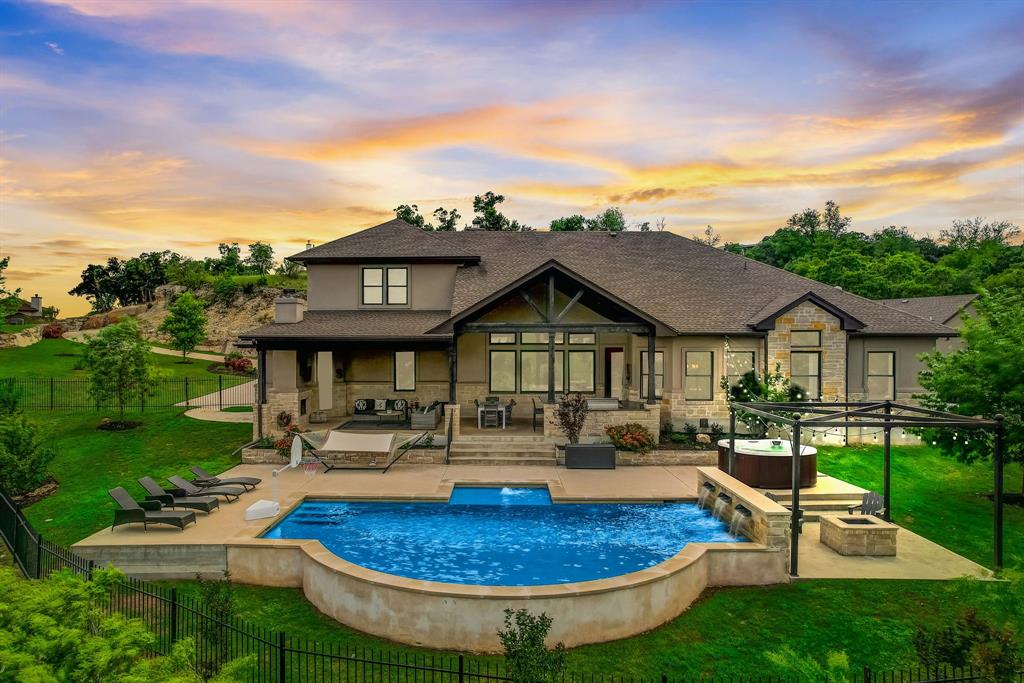Audio narrative 
Description
Hill Country luxury awaits in this stunning custom home set on one of the largest estate lots in the exclusive gated community of Grand Mesa at Crystal Falls with a sprawling 3.4-acre lot with almost 180-degree hill country views that will never be altered. With plenty of acreage on the lot to add supplemental space; a separate dwelling for company, fun, and storage or to transform the current separate garage (currently with ½ bath) to a guest house, or for your specific personal needs. Originally the builder's personal home, this backyard oasis features an in-ground pool complemented by an optional hot tub, a cabana, fire pit, and a huge covered patio with a built-in outdoor kitchen. All bedrooms, along with a flexible office space with closet (could be 5th bedroom), are conveniently located on the main level, offering the comfort of a single-story home. The master suite is a private escape, complete with a spa-like bath and two generous walk-in closets. Upstairs, the spacious game room with a half bath provides additional leisure space and/or option 5th bedroom. The spacious open floor plan features large light-filled rooms, and modern, luxurious touches like hand-scraped hardwood floors and designer lighting. The gourmet kitchen offers top-of-the-line stainless steel appliances, a large center island, and a cozy breakfast area - all overlooking the family room. Storage is plentiful with an oversized attached garage and an additional detached garage with a half bath. Situated close to schools, entertainment, medical facilities, shopping, and The Highland Lakes, with access to two amenity centers featuring pools, splash pad, parks, playgrounds, sand volleyball, tennis courts, fishing lake, and outdoor pavilion. Zoned for the highly-rated schools within Leander ISD. Schedule a showing today.
Rooms
Interior
Exterior
Lot information
Additional information
*Disclaimer: Listing broker's offer of compensation is made only to participants of the MLS where the listing is filed.
Financial
View analytics
Total views

Property tax

Cost/Sqft based on tax value
| ---------- | ---------- | ---------- | ---------- |
|---|---|---|---|
| ---------- | ---------- | ---------- | ---------- |
| ---------- | ---------- | ---------- | ---------- |
| ---------- | ---------- | ---------- | ---------- |
| ---------- | ---------- | ---------- | ---------- |
| ---------- | ---------- | ---------- | ---------- |
-------------
| ------------- | ------------- |
| ------------- | ------------- |
| -------------------------- | ------------- |
| -------------------------- | ------------- |
| ------------- | ------------- |
-------------
| ------------- | ------------- |
| ------------- | ------------- |
| ------------- | ------------- |
| ------------- | ------------- |
| ------------- | ------------- |
Mortgage
Subdivision Facts
-----------------------------------------------------------------------------

----------------------
Schools
School information is computer generated and may not be accurate or current. Buyer must independently verify and confirm enrollment. Please contact the school district to determine the schools to which this property is zoned.
Assigned schools
Nearby schools 
Listing broker
Source
Nearby similar homes for sale
Nearby similar homes for rent
Nearby recently sold homes
2017 High Lonesome, Leander, TX 78641. View photos, map, tax, nearby homes for sale, home values, school info...











































