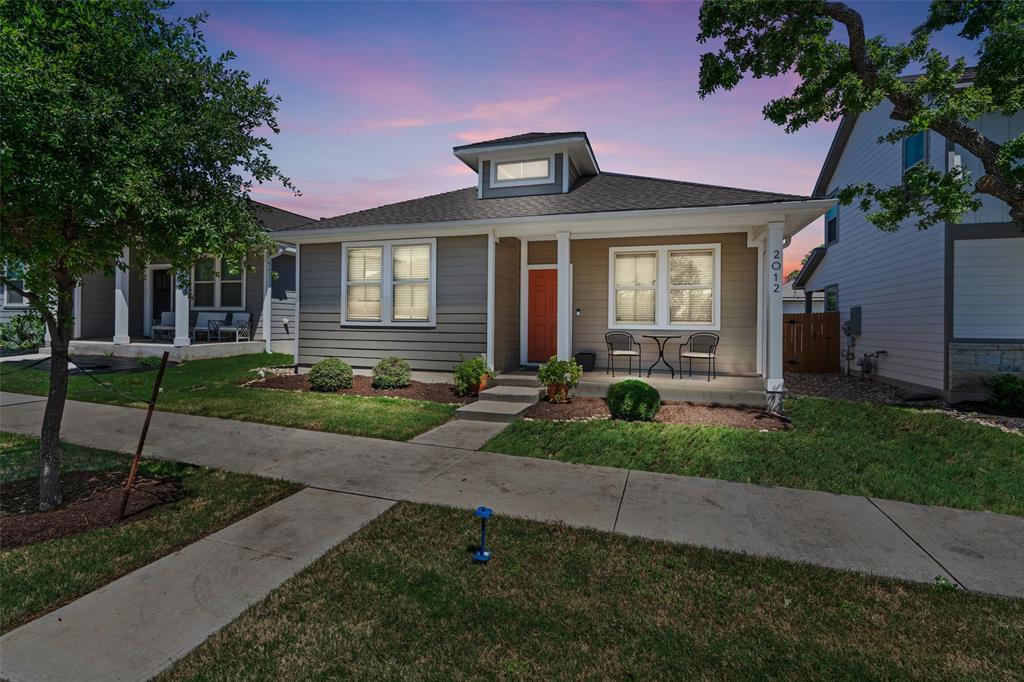Audio narrative 
Description
Welcome to this gorgeous home meticulously maintained by the original owner. This stunning property is situated on one of the best lots in the neighborhood peering down the paseo towards Leadner's oldest tree. Sit in your front flex room while enjoying the view! The home features an open floor plan, ideal for modern living, versatile MIL floorplan with secondary bedrooms private from the primary. This home is also equipped with tile flooring in the wet areas ensuring easy maintenance and durability. Step into the bright kitchen, where sleek white cabinets, quartz countertops, and stainless steel appliances create a charming yet functional space. The primary suite offers an ideal layout, complete with a dual vanity, walk-in closet, and walk-in shower. Outside, the backyard showcases a covered patio, providing a space to relax and unwind with mature plants. Beyond its aesthetic appeal, this home is set up with practical features for everyday convenience. A water softener loop and tankless water heater offer efficiency, while pest tubes provide added peace of mind. Plus the HOA covers the landscaping for easy maintenance. Not to mention this home is conveniently located near local amenities, schools, and entertainment. Don't miss out on the chance to live in this exceptional Leander home. Come check it out today!
Interior
Exterior
Rooms
Lot information
Financial
Additional information
*Disclaimer: Listing broker's offer of compensation is made only to participants of the MLS where the listing is filed.
View analytics
Total views

Property tax

Cost/Sqft based on tax value
| ---------- | ---------- | ---------- | ---------- |
|---|---|---|---|
| ---------- | ---------- | ---------- | ---------- |
| ---------- | ---------- | ---------- | ---------- |
| ---------- | ---------- | ---------- | ---------- |
| ---------- | ---------- | ---------- | ---------- |
| ---------- | ---------- | ---------- | ---------- |
-------------
| ------------- | ------------- |
| ------------- | ------------- |
| -------------------------- | ------------- |
| -------------------------- | ------------- |
| ------------- | ------------- |
-------------
| ------------- | ------------- |
| ------------- | ------------- |
| ------------- | ------------- |
| ------------- | ------------- |
| ------------- | ------------- |
Down Payment Assistance
Mortgage
Subdivision Facts
-----------------------------------------------------------------------------

----------------------
Schools
School information is computer generated and may not be accurate or current. Buyer must independently verify and confirm enrollment. Please contact the school district to determine the schools to which this property is zoned.
Assigned schools
Nearby schools 
Noise factors

Listing broker
Source
Nearby similar homes for sale
Nearby similar homes for rent
Nearby recently sold homes
2012 Pecan Island Dr, Leander, TX 78641. View photos, map, tax, nearby homes for sale, home values, school info...






































