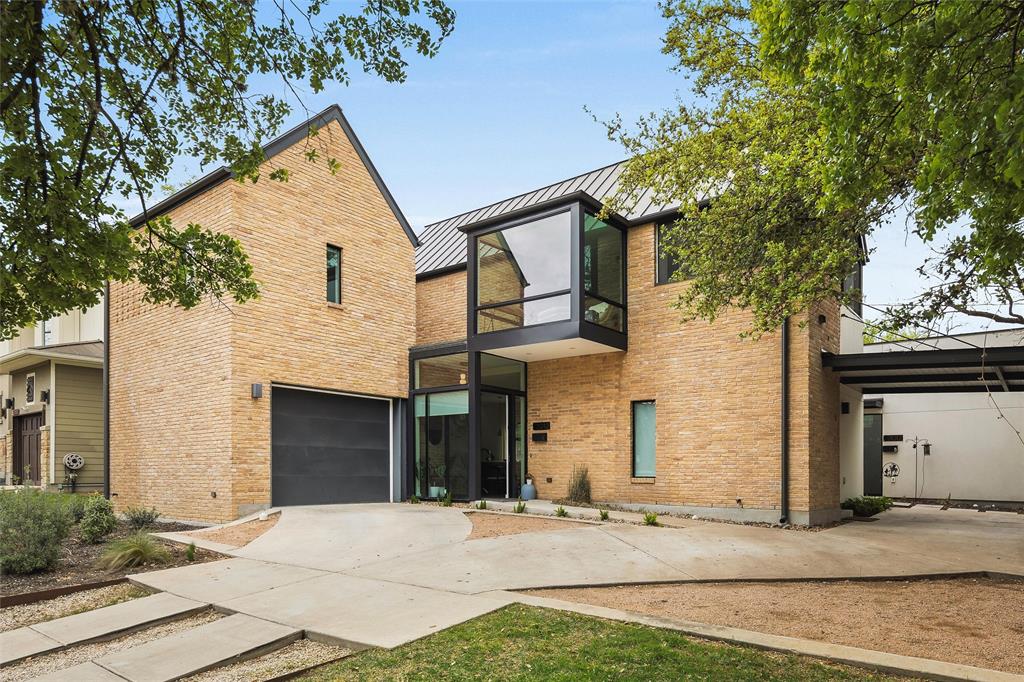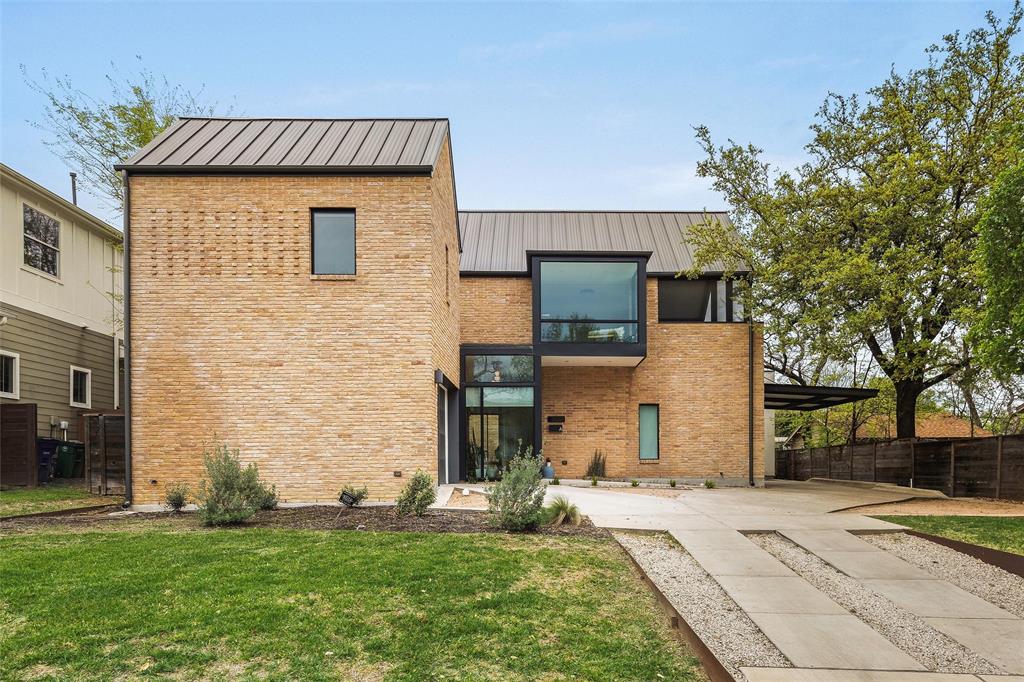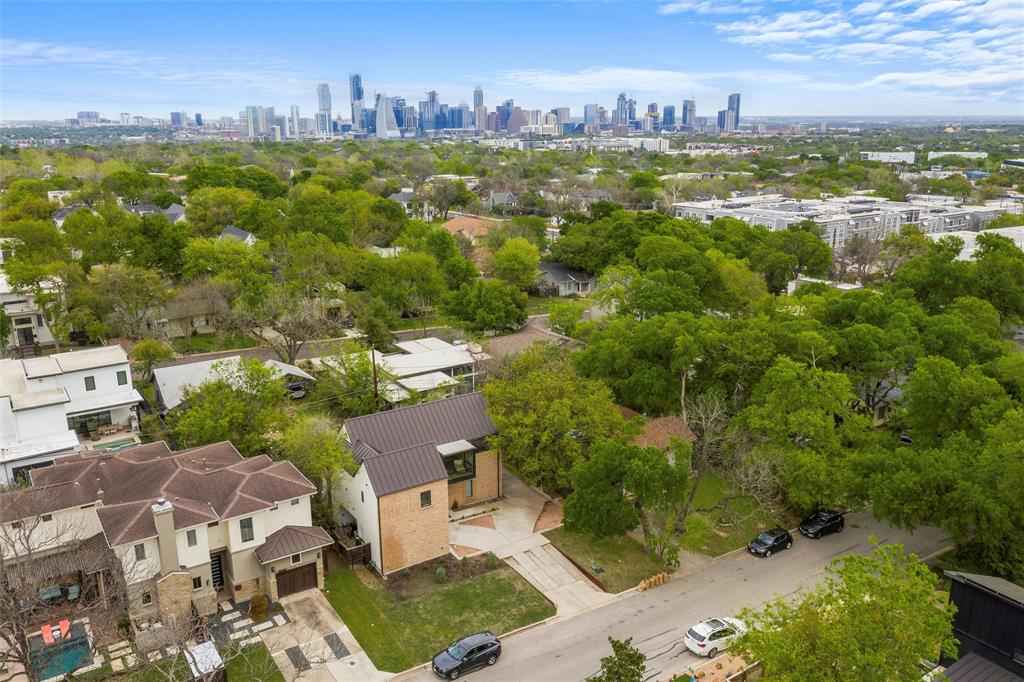Audio narrative 

Description
MAIN HOME + GUEST HOUSE! Looking for a modern home that maintains the charm and warmth that the Zilker neighborhood is known for? Want to stroll to iconic Austin hotspots like Loro, Matt’s El Rancho, and Patika Coffee? Hoping to effortlessly rent out your home during SXSW, F1, and ACL without leaving the comfort of your home? Welcome to 2012 Arpdale! Designed by award-winning architect, Hugh Randolph and meticulously built by The Muskin Company in 2018, this custom residence epitomizes the essence of luxury living. Featuring a thoughtfully designed layout encompassing both a 4-bed/3-bath MAIN HOUSE and a 2-bed/1-bath GUEST HOUSE, this 6-bedroom haven offers the ultimate in versatility for everyday living. MAIN HOME (2006 sqft) - Sleek lines, contemporary brick and stucco exteriors meld seamlessly with expansive windows and skylights, creating a bespoke, airy ambiance. The primary suite serves as a serene retreat, w/ a screened-in porch used as outdoor den, yoga/workout space, or children's play area. Additionally, the primary suite features a sunlit seating nook with automated shades. Upstairs, two additional bedrooms offer comfort for guests or family members. The lower level hosts a generous living room, dining area, and kitchen, adorned with custom walnut cabinetry, Bosch appliances, and designer plumbing and lighting fixtures throughout. Enhanced by 10’ ceilings and polished concrete floors on the lower level, and white-oak wood flooring upstairs. Completing the main house is a versatile guest bedroom/study with a separate entrance. GUEST HOUSE (733 sqft) - Currently serving as a professional Podcast Studio + Bedroom, this space offers the opportunity to transform your home into a lucrative income generator or provide private overflow living for additional guests. With a next-gen floor plan, the guest house is discretely positioned away from the main residence, ensuring optimal privacy.
Rooms
Interior
Exterior
Lot information
View analytics
Total views

Property tax

Cost/Sqft based on tax value
| ---------- | ---------- | ---------- | ---------- |
|---|---|---|---|
| ---------- | ---------- | ---------- | ---------- |
| ---------- | ---------- | ---------- | ---------- |
| ---------- | ---------- | ---------- | ---------- |
| ---------- | ---------- | ---------- | ---------- |
| ---------- | ---------- | ---------- | ---------- |
-------------
| ------------- | ------------- |
| ------------- | ------------- |
| -------------------------- | ------------- |
| -------------------------- | ------------- |
| ------------- | ------------- |
-------------
| ------------- | ------------- |
| ------------- | ------------- |
| ------------- | ------------- |
| ------------- | ------------- |
| ------------- | ------------- |
Mortgage
Subdivision Facts
-----------------------------------------------------------------------------

----------------------
Schools
School information is computer generated and may not be accurate or current. Buyer must independently verify and confirm enrollment. Please contact the school district to determine the schools to which this property is zoned.
Assigned schools
Nearby schools 
Noise factors

Source
Nearby similar homes for sale
Nearby similar homes for rent
Nearby recently sold homes
2012 Arpdale St, Austin, TX 78704. View photos, map, tax, nearby homes for sale, home values, school info...








































