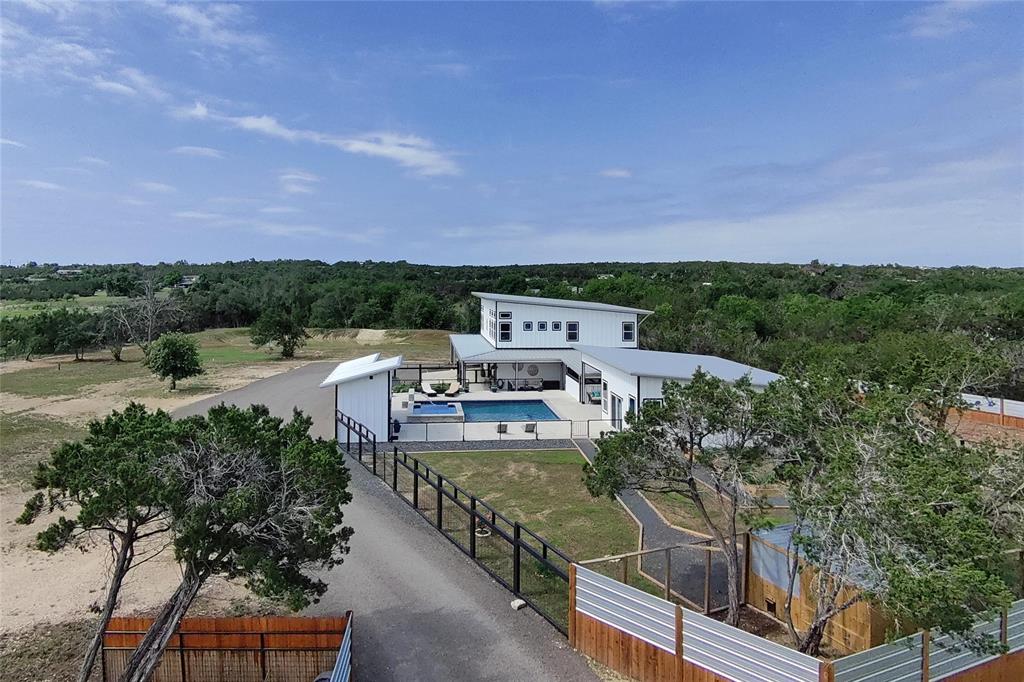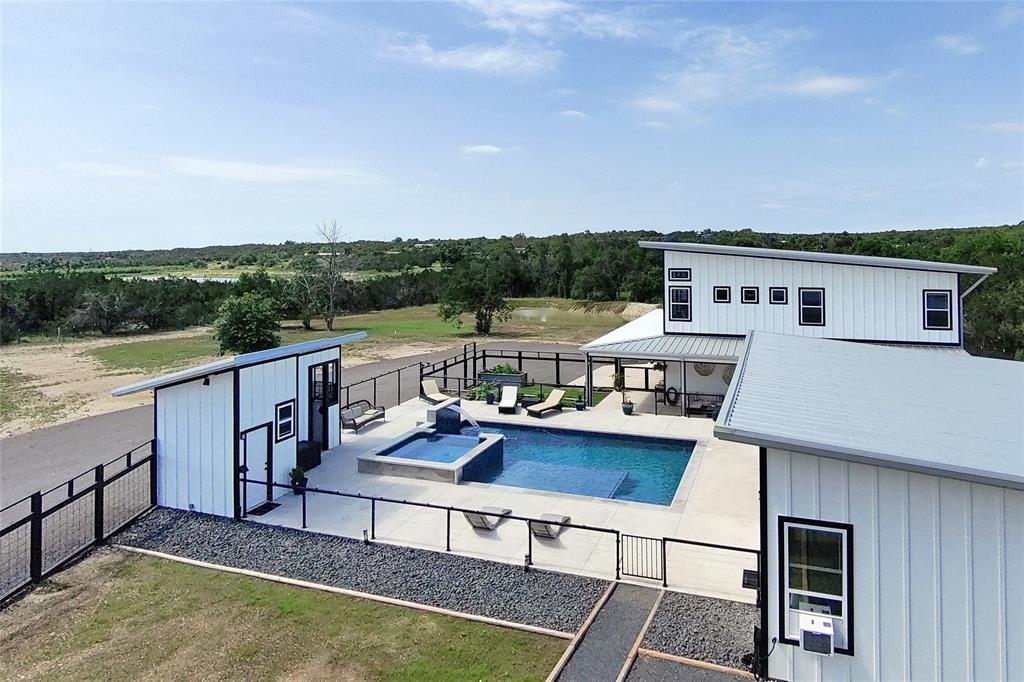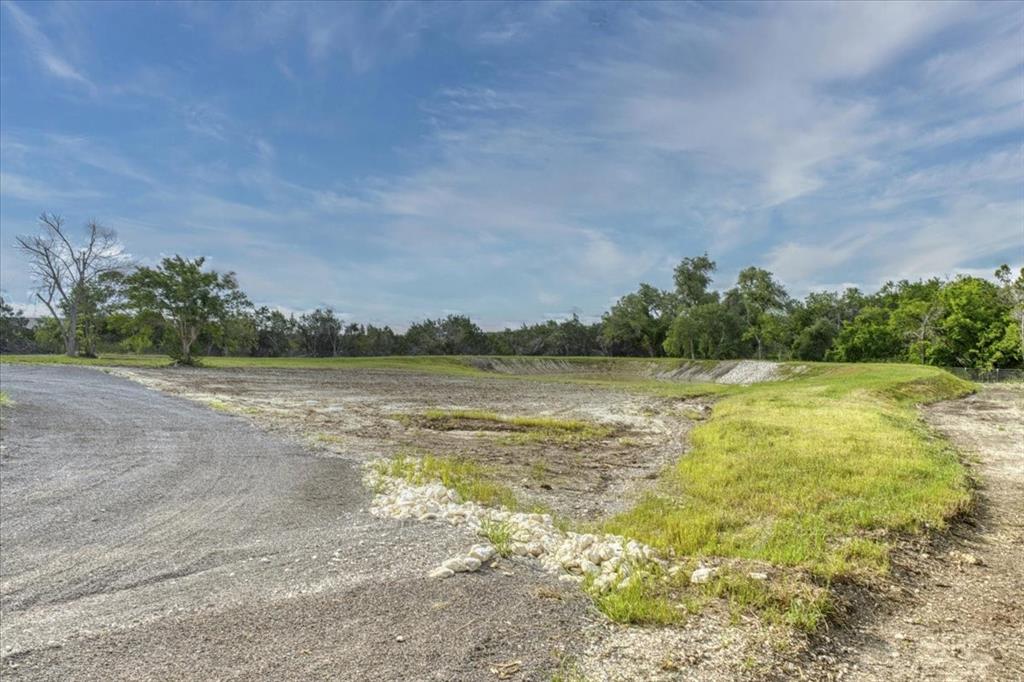Audio narrative 
Description
You know you’re about to enter something really special as you drive onto the manicured 2.5 acres surrounding this custom Contemporary home. The garden of fennel, rosemary, mint, oregano, sage, eucalyptus and mullen fills the carefully framed beds on either side of the walkway. Hydrangea, marigolds, roses and lavender provide year-round interest and color. In the sizzling heat of our Texas summer, the aquamarine blue pool promises refreshment. Couple that with an infinity spa for relaxation under the stars. A 517 sq ft pool house, complete with a full kitchen and spacious bedroom is the perfect space for guests. True to the pure architecture of a Contemporary home, you see clean lines and high drama. On the first floor is an impressive Primary Suite. The luxurious walk in shower is complete with floor to ceiling tile. Ascending light drenched stairs you enter a kitchen that defines “Wow factor”. Extended cabinets with glass amplify the decor. An island large enough to cut flowers and prepare delightful feasts fresh from the garden complete the area. Surrounded by windows, this entire space seamlessly inspires awe, yet exudes comfort. Another Primary Suite, plus two bedrooms and a bath complete this floor. High ceilings, artistic tile floors, a cooks pantry, quality finishes. . .this home meshes the best of country privacy with sophisticated design. Carefully constructed raised beds situated on garden pathways boast a harvest of different tomatoes, peppers, melon, cucumbers and passion fruit vines. Elderberry bushes, a peach tree and nectarine tree add to the lusciousness. (Did you know that playing in dirt is good for your mental health?) Don’t miss the 10 x 10 chicken coop worth crowing about! The list of upgrades is extensive: Gym with A/C; Whole House Generator; Wrap around Metal roof; 2 carport stalls; Pool with water features, 3 car garage, Outside full bath; Outdoor shower; Large Outdoor Living space; Solar light. Please see do
Rooms
Interior
Exterior
Lot information
Additional information
*Disclaimer: Listing broker's offer of compensation is made only to participants of the MLS where the listing is filed.
Financial
View analytics
Total views

Property tax

Cost/Sqft based on tax value
| ---------- | ---------- | ---------- | ---------- |
|---|---|---|---|
| ---------- | ---------- | ---------- | ---------- |
| ---------- | ---------- | ---------- | ---------- |
| ---------- | ---------- | ---------- | ---------- |
| ---------- | ---------- | ---------- | ---------- |
| ---------- | ---------- | ---------- | ---------- |
-------------
| ------------- | ------------- |
| ------------- | ------------- |
| -------------------------- | ------------- |
| -------------------------- | ------------- |
| ------------- | ------------- |
-------------
| ------------- | ------------- |
| ------------- | ------------- |
| ------------- | ------------- |
| ------------- | ------------- |
| ------------- | ------------- |
Mortgage
Subdivision Facts
-----------------------------------------------------------------------------

----------------------
Schools
School information is computer generated and may not be accurate or current. Buyer must independently verify and confirm enrollment. Please contact the school district to determine the schools to which this property is zoned.
Assigned schools
Nearby schools 
Source
Nearby similar homes for sale
Nearby similar homes for rent
Nearby recently sold homes
201 W Lakeshore Dr, Dripping Springs, TX 78620. View photos, map, tax, nearby homes for sale, home values, school info...











































