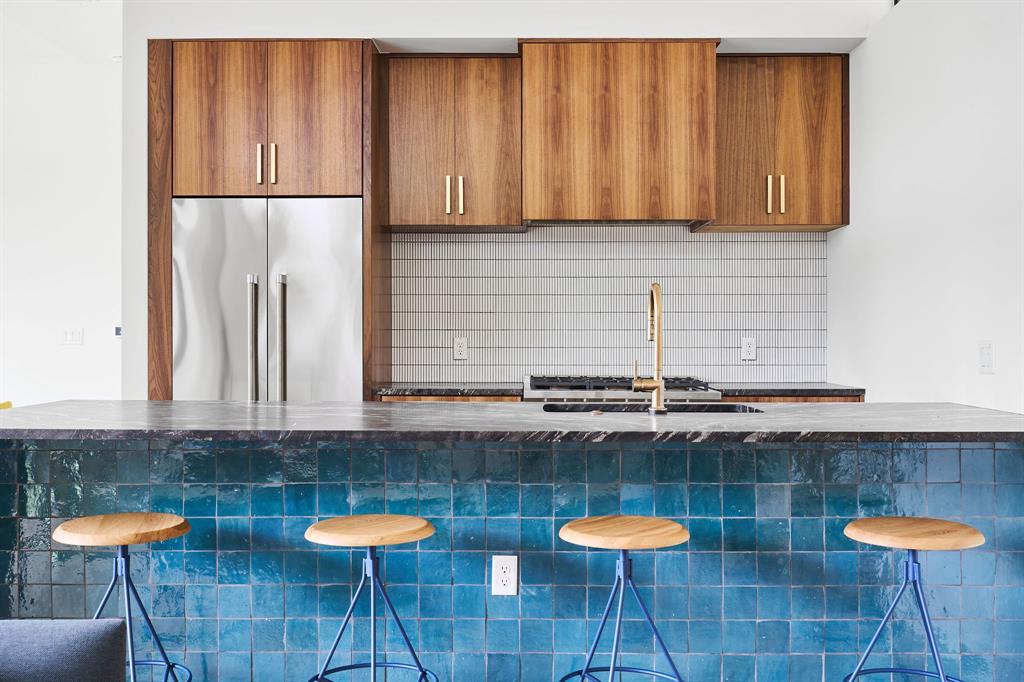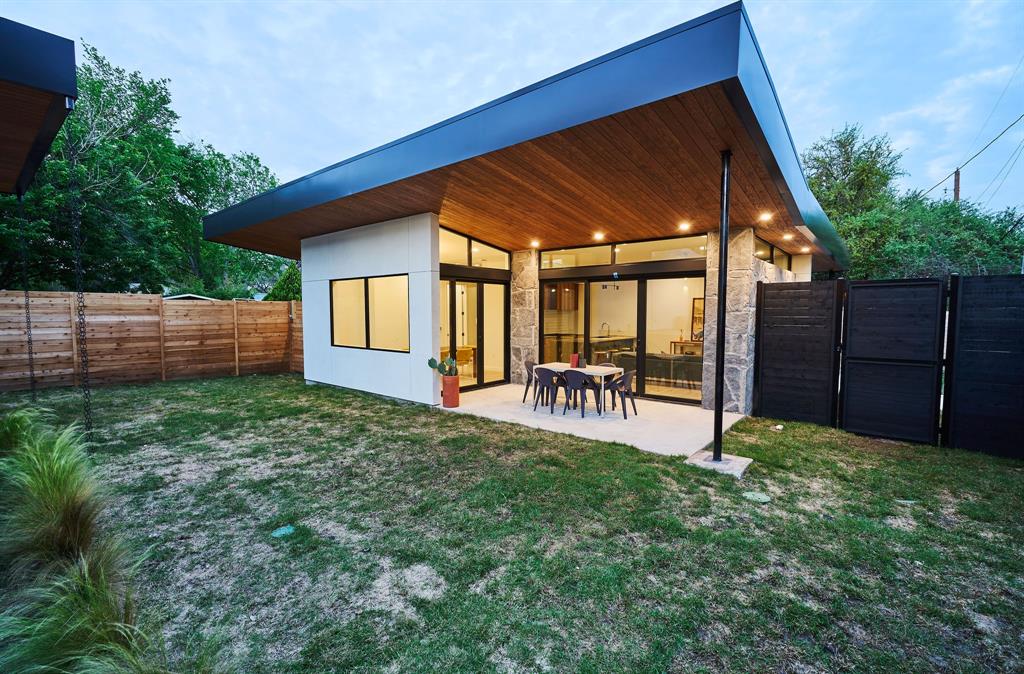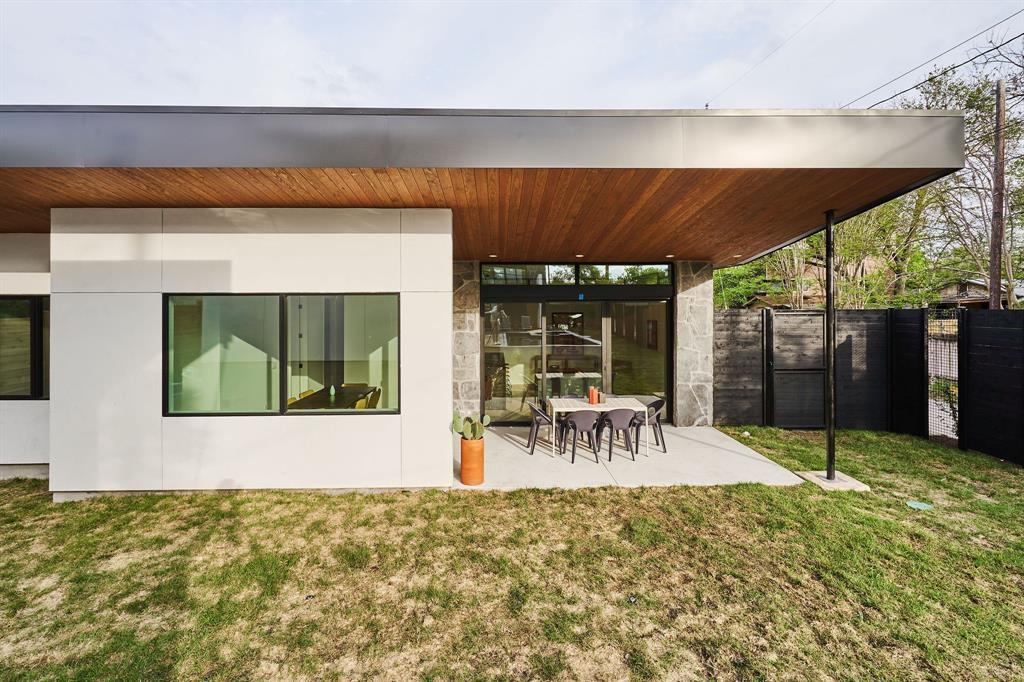Audio narrative 
Description
Located in the heart of Austin’s esteemed Bouldin Creek neighborhood, the residence at 2009 S 3rd St #B exemplifies urban living with a modern twist. This one-story accessory dwelling unit (ADU) offers a perfect blend of style and convenience, making it a premier choice for those seeking to immerse themselves in the vibrant Austin lifestyle. Crafted by the renowned Davey McEathron Architecture, this property showcases distinctive architectural design. Its unique roof lines enhance the building’s modern aesthetic, setting it apart in the neighborhood. Inside, the home features two bedrooms and two bathrooms, arranged to maximize both comfort and functionality. Large windows flood the space with natural light, creating a warm, welcoming environment. Outside, the carport provides sheltered parking while rear alley access ensures additional privacy and convenience. This home not only offers a prime location but also stands as a testament to thoughtful contemporary design in one of Austin’s most sought-after areas. This property is a true rarity, combining modern design elements with an unbeatable location. Perfectly located within walking distance to 1st St., and less than a mile from South Congress, this property offers convenient access to some of Austin’s best shops, restaurants, and entertainment. Don’t miss the opportunity to own a piece of Bouldin Creek, where every detail is a nod to sophisticated urban living.
Rooms
Interior
Exterior
Lot information
Additional information
*Disclaimer: Listing broker's offer of compensation is made only to participants of the MLS where the listing is filed.
View analytics
Total views

Down Payment Assistance
Mortgage
Subdivision Facts
-----------------------------------------------------------------------------

----------------------
Schools
School information is computer generated and may not be accurate or current. Buyer must independently verify and confirm enrollment. Please contact the school district to determine the schools to which this property is zoned.
Assigned schools
Nearby schools 
Noise factors

Source
Nearby similar homes for sale
Nearby similar homes for rent
Nearby recently sold homes
2009 S 3rd St #2, Austin, TX 78704. View photos, map, tax, nearby homes for sale, home values, school info...



















