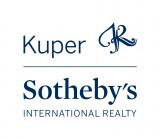Audio narrative 
Description
Welcome to this stunning and modern home located in the highly desirable East Austin neighborhood! As you step inside, you'll immediately notice the beautiful concrete floors and vaulted ceiling in the living room, creating a bright and airy feel. The stylish kitchen is fully updated with stainless steel appliances, honed granite counters and modern cabinetry providing both functionality and elegance. The primary suite is located downstairs and is spacious yet comfortable with a fully renovated bathroom and a walk-in shower. Upstairs, you'll find two additional bedrooms with bamboo hardwood floors and a small loft, providing ample space for a family or guests. This house also features two off-street, gated parking spots providing secure and convenient parking options. The outdoor spaces of this home are equally impressive, offering a low-maintenance and inviting atmosphere, perfect for relaxing or entertaining guests. This East Austin location is the perfect blend of quiet and lively, offering easy access to award-winning restaurants and a variety of bars for a thrilling night-life experience. Don't miss out on the opportunity to call this charming property your new home! 1 size limitation pet preferred, must be approved by Landlord. The refrigerator & freezer in the photos have been swapped out for a traditional refrigerator.
Interior
Exterior
Rooms
Lot information
Additional information
*Disclaimer: Listing broker's offer of compensation is made only to participants of the MLS where the listing is filed.
Lease information
View analytics
Total views

Down Payment Assistance
Subdivision Facts
-----------------------------------------------------------------------------

----------------------
Schools
School information is computer generated and may not be accurate or current. Buyer must independently verify and confirm enrollment. Please contact the school district to determine the schools to which this property is zoned.
Assigned schools
Nearby schools 
Noise factors

Source
Nearby similar homes for sale
Nearby similar homes for rent
Nearby recently sold homes
Rent vs. Buy Report
2009 E 14th St, Austin, TX 78702. View photos, map, tax, nearby homes for sale, home values, school info...






























