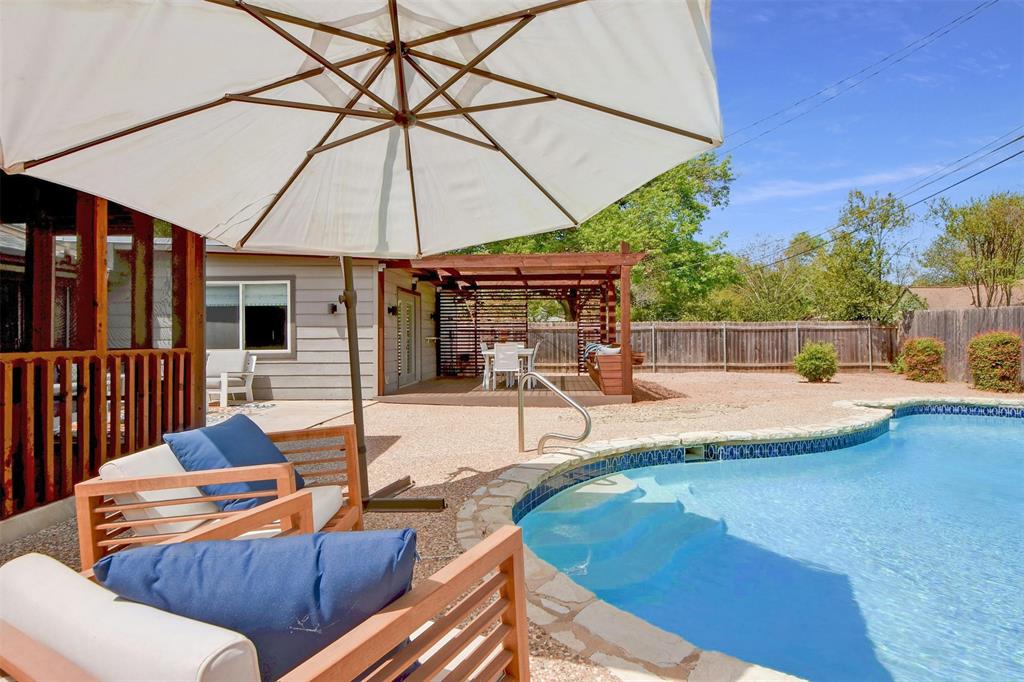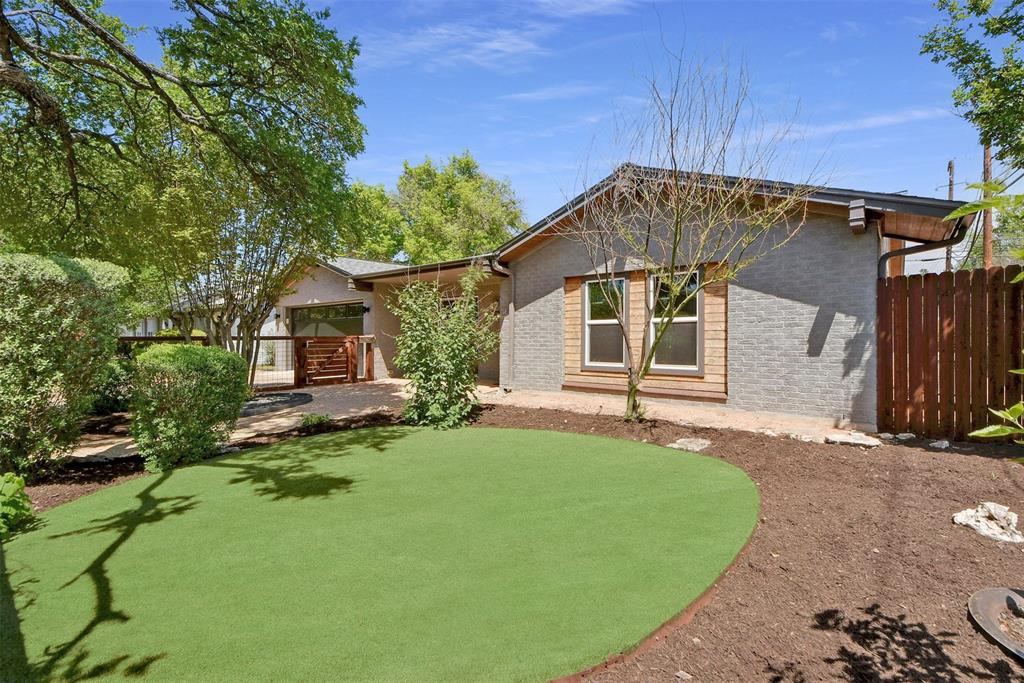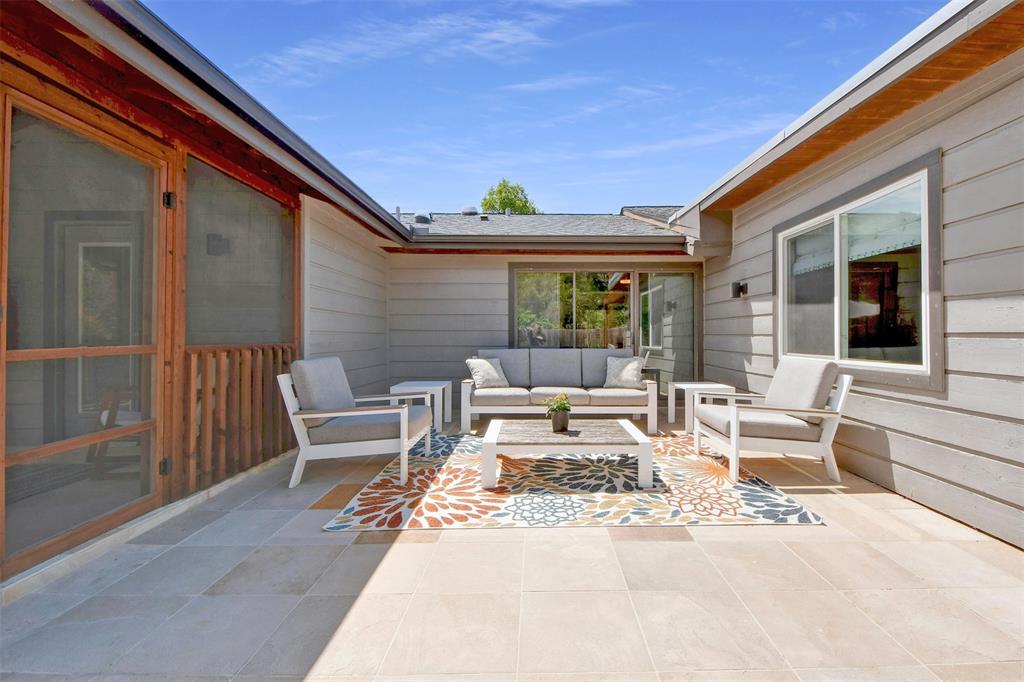Audio narrative 
Description
Situated in the desirable 78745 zip code near the Westgate area of South Austin. This property is a rare find, with a high-end remodel and upgrades completed in 2017-2018 including the replacement of all cast iron plumbing! The elegance of the modern interior finish-out is immediately apparent with Italian porcelain wood-look tile flooring throughout the house and custom paint. The redesigned kitchen features custom floor-to-ceiling cabinets and is equipped with Stainless Steel Kitchen Aid appliances, including a gas cooktop with automatic downdraft, an oven with a warming drawer, and a built-in microwave, complemented by a front apron style single deep sink. Both bathrooms have been comprehensively remodeled, and the primary bedroom addition of dual walk-in closets give plenty of needed storage space. In addition, there is a 120 sq ft multi-use utility room with built–in cabinets and desk area. Perfect for a home office or craft area. This property has also previously earned a High-Performance Energy Star Rating from Austin Energy. Enjoy the luxury of your own private pool, private front and back yards, and multiple outdoor living spaces, including a fully screened/covered porch off the primary suite. Don't miss the opportunity to make this exquisite property your new home. Schedule a viewing today and step into the Austin lifestyle you have been searching for.
Interior
Exterior
Rooms
Lot information
Additional information
*Disclaimer: Listing broker's offer of compensation is made only to participants of the MLS where the listing is filed.
View analytics
Total views

Property tax

Cost/Sqft based on tax value
| ---------- | ---------- | ---------- | ---------- |
|---|---|---|---|
| ---------- | ---------- | ---------- | ---------- |
| ---------- | ---------- | ---------- | ---------- |
| ---------- | ---------- | ---------- | ---------- |
| ---------- | ---------- | ---------- | ---------- |
| ---------- | ---------- | ---------- | ---------- |
-------------
| ------------- | ------------- |
| ------------- | ------------- |
| -------------------------- | ------------- |
| -------------------------- | ------------- |
| ------------- | ------------- |
-------------
| ------------- | ------------- |
| ------------- | ------------- |
| ------------- | ------------- |
| ------------- | ------------- |
| ------------- | ------------- |
Down Payment Assistance
Mortgage
Subdivision Facts
-----------------------------------------------------------------------------

----------------------
Schools
School information is computer generated and may not be accurate or current. Buyer must independently verify and confirm enrollment. Please contact the school district to determine the schools to which this property is zoned.
Assigned schools
Nearby schools 
Noise factors

Listing broker
Source
Nearby similar homes for sale
Nearby similar homes for rent
Nearby recently sold homes
2004 Southern Oaks Dr, Austin, TX 78745. View photos, map, tax, nearby homes for sale, home values, school info...






























