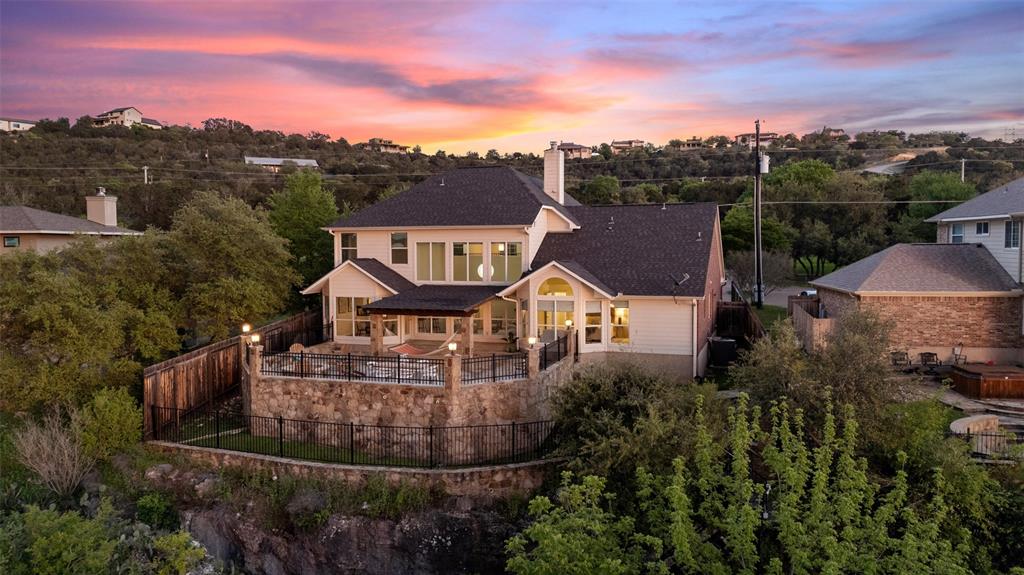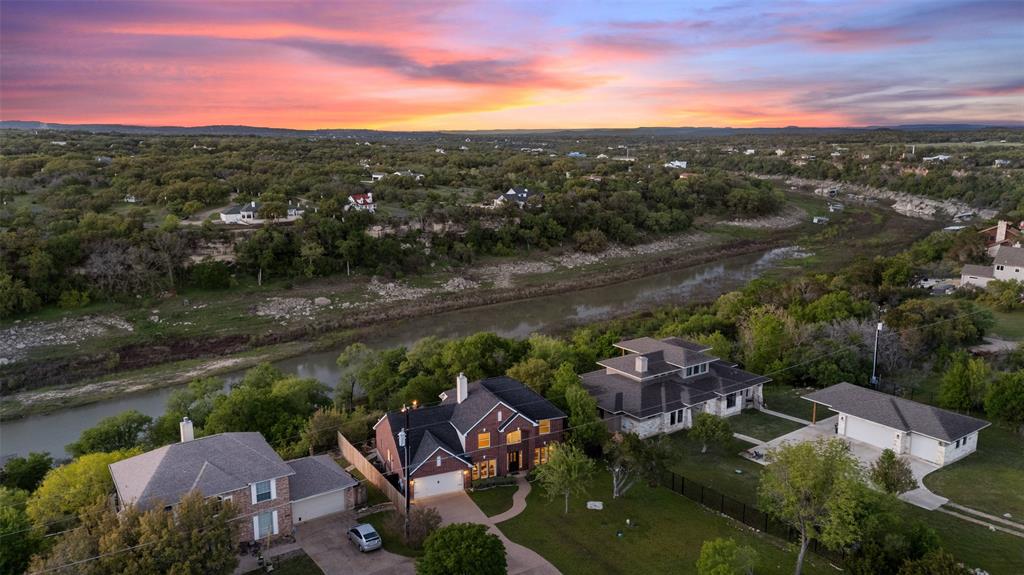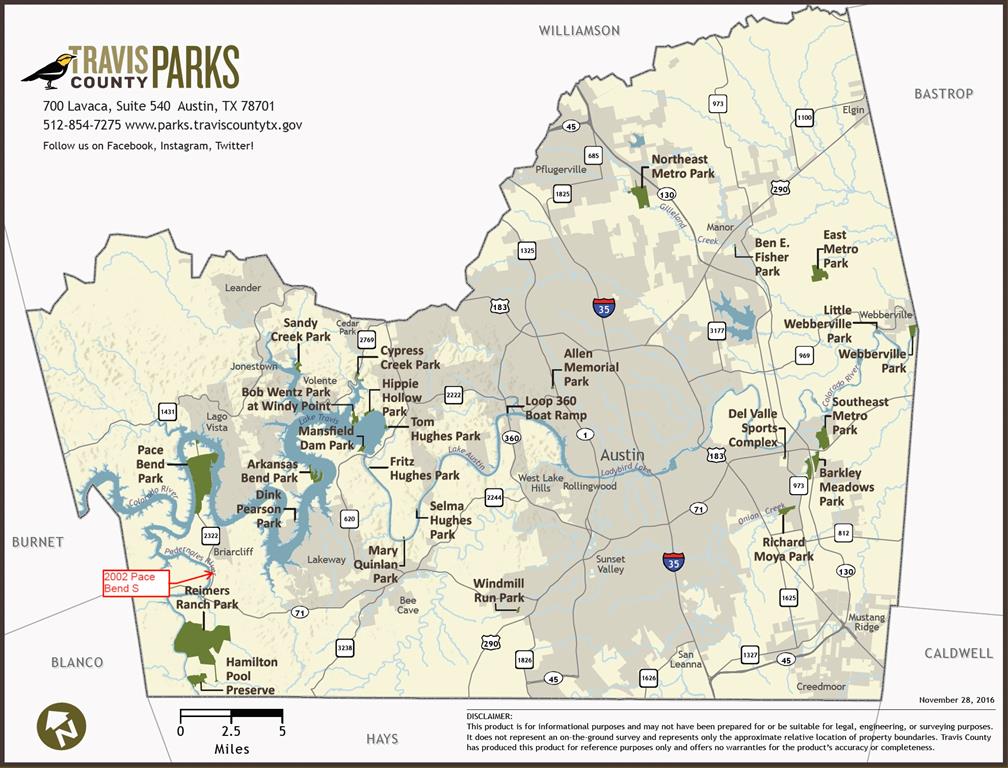Audio narrative 
Description
Experience breathtaking sunsets and the serenity of hill country living in this exquisite Spicewood, Texas property. Situated atop a picturesque canyon, this home offers unrivaled views off your own private patio that will leave you in awe. This 4-bedroom, 2.5-bathroom home features an office, a formal dining room, and a thoughtful layout designed for both comfort and functionality. Enjoy exclusive river access, allowing for endless water adventures right from your backyard. Rock climbing adventurers also have access to their own private cliffs just off your back patio. If your own slice of the hill country wasn't enough - immerse yourself in nature with nearby parks, recreation areas, and the renowned Willie Nelson's Luck Ranch just a stone's throw away. After a day of activity, indulge your taste buds with a short drive to Opie's BBQ and explore the local culinary scene with numerous vineyards and breweries in the vicinity. Plus, with Austin just 40 minutes away, you'll have easy access to city amenities while relishing the tranquility and beauty of hill country living. Don't miss this opportunity to experience the gateway to the hill country in this idyllic Spicewood retreat. Airbnb and STR possible
Interior
Exterior
Rooms
Lot information
View analytics
Total views

Property tax

Cost/Sqft based on tax value
| ---------- | ---------- | ---------- | ---------- |
|---|---|---|---|
| ---------- | ---------- | ---------- | ---------- |
| ---------- | ---------- | ---------- | ---------- |
| ---------- | ---------- | ---------- | ---------- |
| ---------- | ---------- | ---------- | ---------- |
| ---------- | ---------- | ---------- | ---------- |
-------------
| ------------- | ------------- |
| ------------- | ------------- |
| -------------------------- | ------------- |
| -------------------------- | ------------- |
| ------------- | ------------- |
-------------
| ------------- | ------------- |
| ------------- | ------------- |
| ------------- | ------------- |
| ------------- | ------------- |
| ------------- | ------------- |
Down Payment Assistance
Mortgage
Subdivision Facts
-----------------------------------------------------------------------------

----------------------
Schools
School information is computer generated and may not be accurate or current. Buyer must independently verify and confirm enrollment. Please contact the school district to determine the schools to which this property is zoned.
Assigned schools
Nearby schools 
Source
Nearby similar homes for sale
Nearby similar homes for rent
Nearby recently sold homes
2002 Pace Bend Rd S, Spicewood, TX 78669. View photos, map, tax, nearby homes for sale, home values, school info...
View all homes on Pace Bend Rd S








































