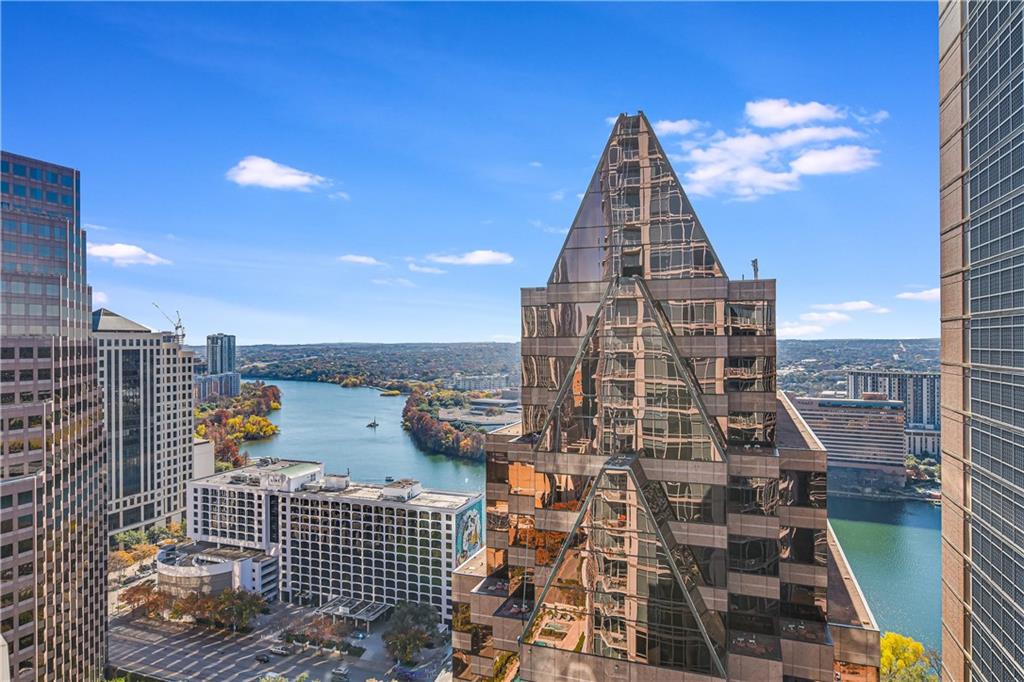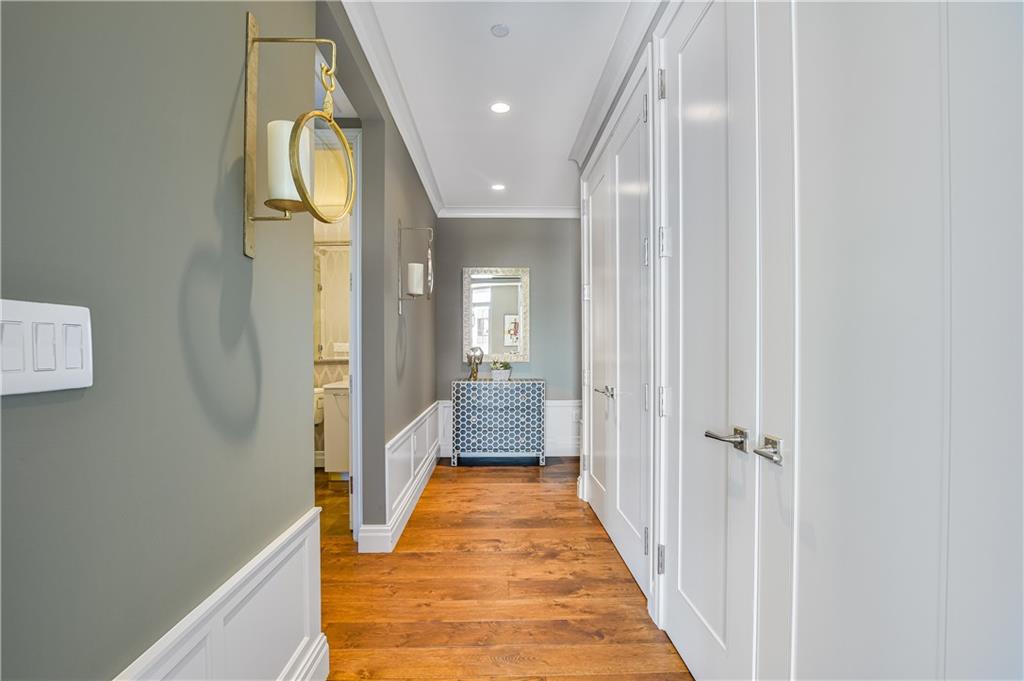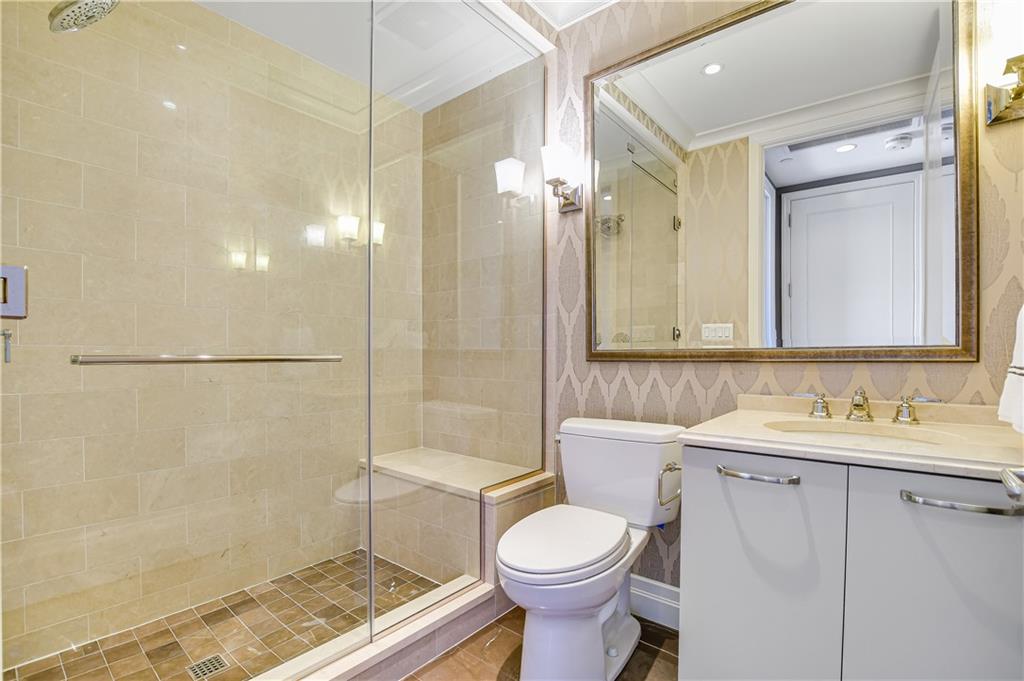Audio narrative 
Description
This is a furnished unit available July 1. The Austonian is the premier luxury highrise in downtown Austin. 40,000 sq ft of resident amenity spaces include a swimming pool w/ cabanas, outdoor kitchens and fireplaces, billiard/game room, private spa and treatment rooms, indoor dog grooming room, dog park, library, theater, conference room, the Austonian Club for private events, and 56th floor fitness center with 360 degree views. This luxurious corner unit is tastefully decorated with designer finishes and upgrades. Every room has lake views as does the private balcony. Appliances include a Miele coffee maker, SubZero refrigerator/freezer, wine refrigerator, Miele dishwasher, Wolf range with 6 burners & griddle, Wolf convection/steam oven, App controlled Savant AV system w/ built in speakers, California Closet, and electric window shades. The unit is being offered for lease fully furnished. All you need are your clothes! Two reserved parking spaces are included and all utilities are paid except for internet and cable. Owner will allow one non-shedding dog.
Interior
Exterior
Rooms
Lot information
Additional information
*Disclaimer: Listing broker's offer of compensation is made only to participants of the MLS where the listing is filed.
Lease information
View analytics
Total views

Down Payment Assistance
Subdivision Facts
-----------------------------------------------------------------------------

----------------------
Schools
School information is computer generated and may not be accurate or current. Buyer must independently verify and confirm enrollment. Please contact the school district to determine the schools to which this property is zoned.
Assigned schools
Nearby schools 
Noise factors

Source
Nearby similar homes for sale
Nearby similar homes for rent
Nearby recently sold homes
Rent vs. Buy Report
200 Congress Ave 25C, Austin, TX 78701. View photos, map, tax, nearby homes for sale, home values, school info...






















