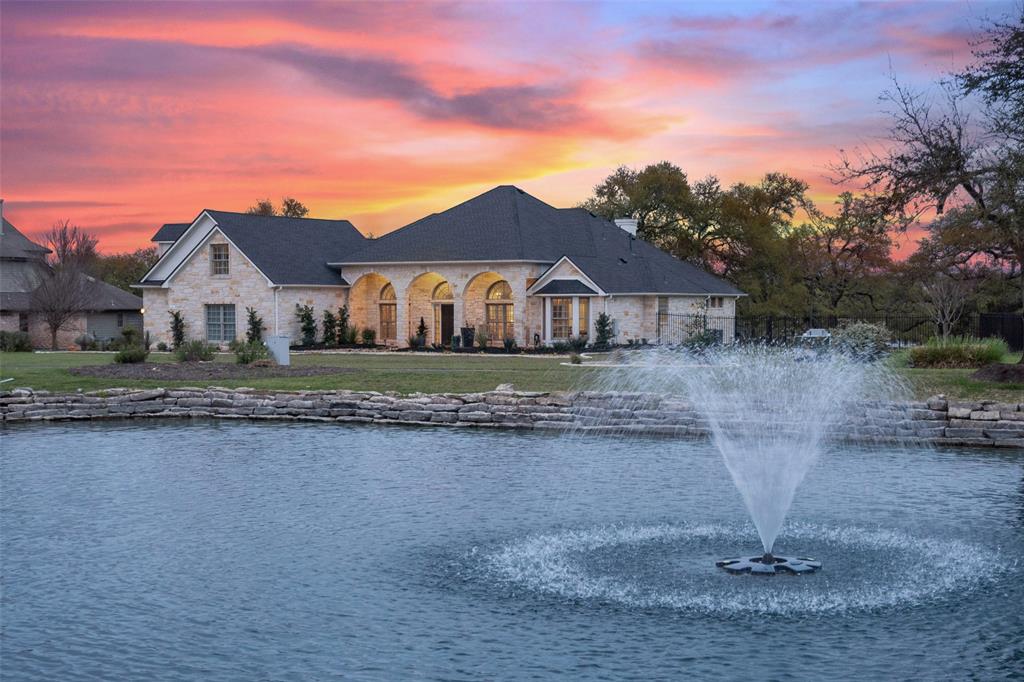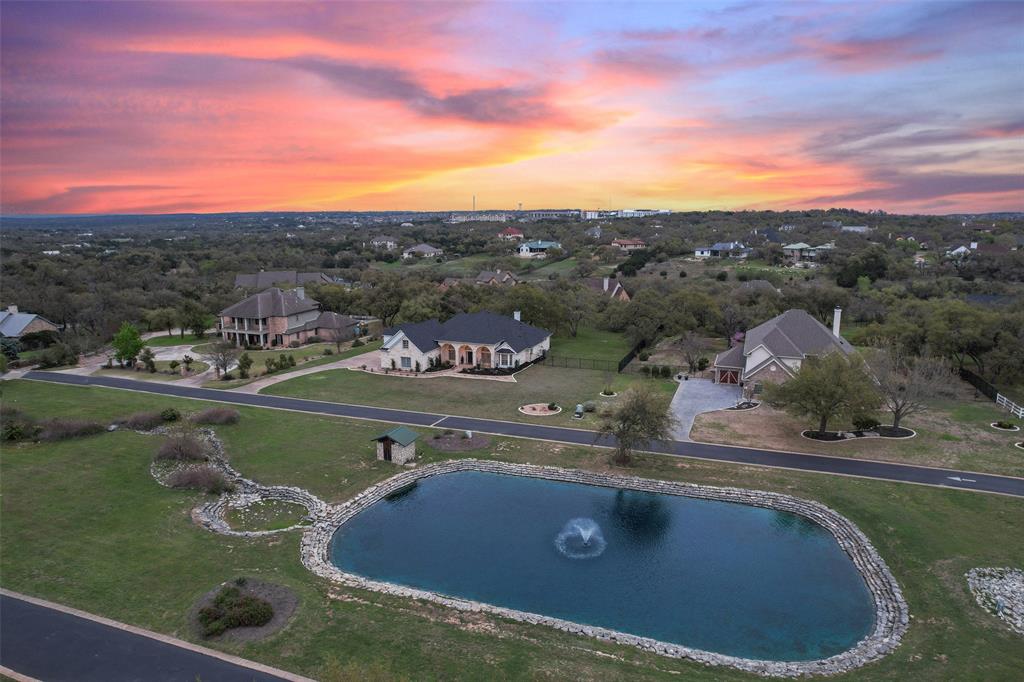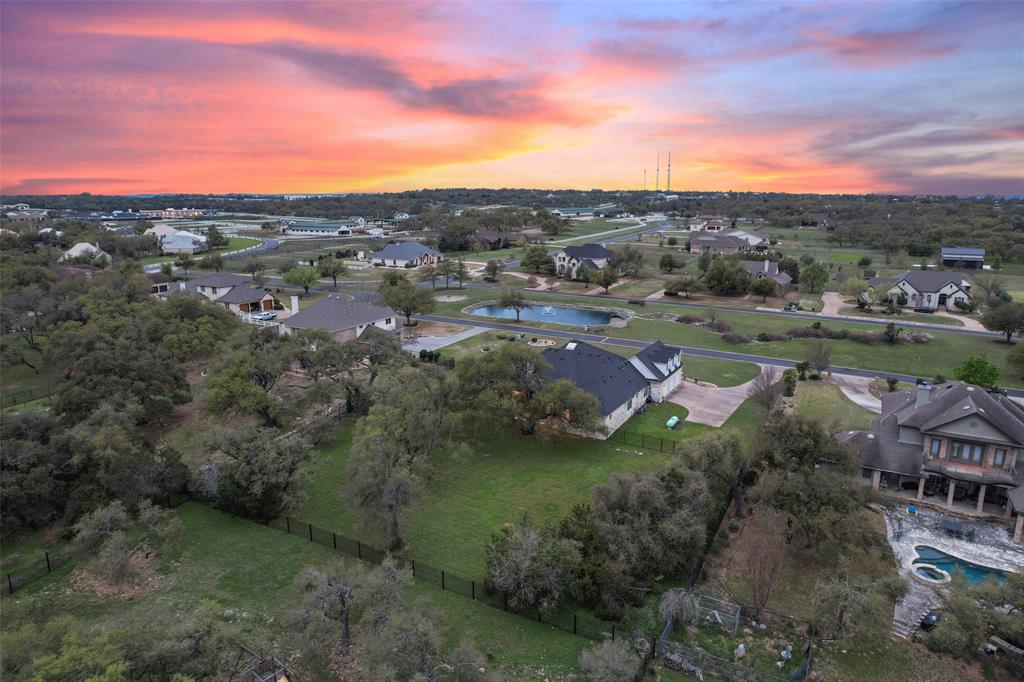Audio narrative 
Description
Welcome to our newest Polo Club listing, a custom 1.5-level home positioned on an acre-plus, with a backyard adorned by majestic oaks. It's the place for those who prize privacy and a spacious, peaceful lifestyle. The entry ushers you into an elegant dining room and a cozy sitting area leading to a bright, great room. This space merges the kitchen, dining, and living areas with views of the beautiful backyard, creating a perfect setting for daily living and hosting. The heart of this home is the recently updated kitchen, featuring dual islands, white cabinetry, a chic backsplash, and quartz countertops, ready to cater to gatherings of any size with ease and elegance. The primary suite offers a luxurious retreat with patio access, a large bath with a soaking tub, dual closets, and a walk-in shower. All bedrooms are strategically located on the main level, each with en-suite baths and walk-in closets, ensuring privacy and convenience. The residence also includes a dedicated office space and an upstairs game room, which are ideal for entertainment and relaxation. The generous backyard, encased by oaks, offers ample pool and outdoor space and comes with covered and uncovered patios, making it a versatile outdoor retreat. Meticulous updates and maintenance, including a new roof in 2020, an updated water heater in 2022, and AC enhancements in 2021, reflect the owners' pride. A top-tier $9k LUXUL router ensures exceptional internet speed and coverage. The refreshed landscaping in 2024 ensures the exterior's allure matches the interior's sophistication. Situated in the Polo Club, an equestrian community, this home enjoys tranquil ponds, catch-and-release fishing, and spacious lots within the Dripping Springs School District. Just 20 minutes from downtown Austin, it offers a serene country lifestyle with convenient city access. It embodies sophistication and comfort in a home that seamlessly blends spaces for work, relaxation, and play.
Interior
Exterior
Rooms
Lot information
Financial
Additional information
*Disclaimer: Listing broker's offer of compensation is made only to participants of the MLS where the listing is filed.
View analytics
Total views

Property tax

Cost/Sqft based on tax value
| ---------- | ---------- | ---------- | ---------- |
|---|---|---|---|
| ---------- | ---------- | ---------- | ---------- |
| ---------- | ---------- | ---------- | ---------- |
| ---------- | ---------- | ---------- | ---------- |
| ---------- | ---------- | ---------- | ---------- |
| ---------- | ---------- | ---------- | ---------- |
-------------
| ------------- | ------------- |
| ------------- | ------------- |
| -------------------------- | ------------- |
| -------------------------- | ------------- |
| ------------- | ------------- |
-------------
| ------------- | ------------- |
| ------------- | ------------- |
| ------------- | ------------- |
| ------------- | ------------- |
| ------------- | ------------- |
Mortgage
Subdivision Facts
-----------------------------------------------------------------------------

----------------------
Schools
School information is computer generated and may not be accurate or current. Buyer must independently verify and confirm enrollment. Please contact the school district to determine the schools to which this property is zoned.
Assigned schools
Nearby schools 
Listing broker
Source
Nearby similar homes for sale
Nearby similar homes for rent
Nearby recently sold homes
200 Colonial Affair Way, Austin, TX 78737. View photos, map, tax, nearby homes for sale, home values, school info...










































