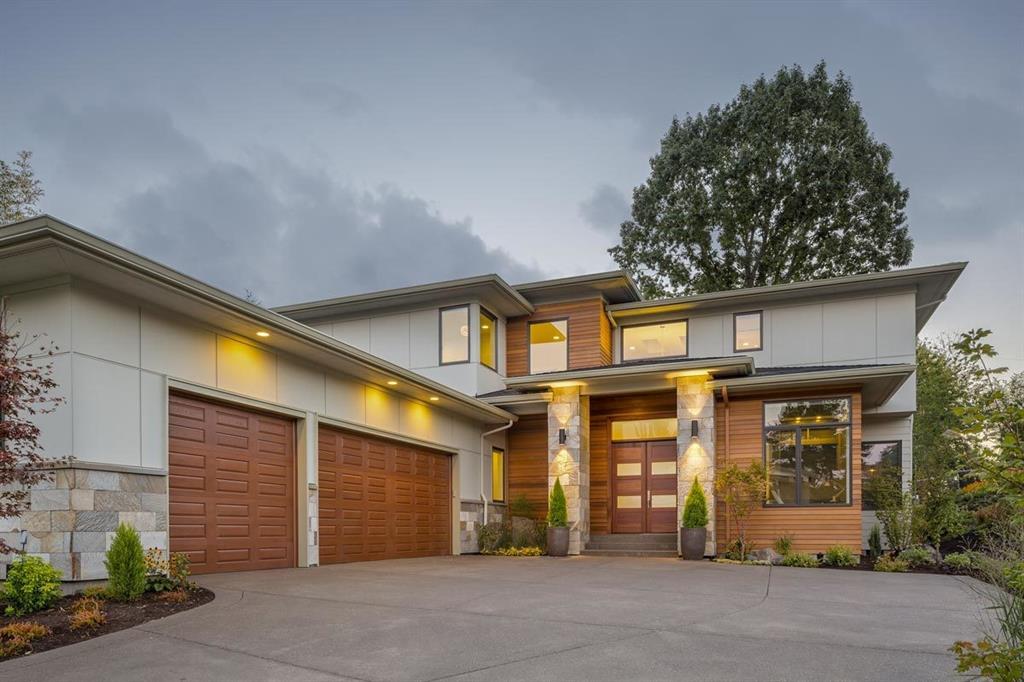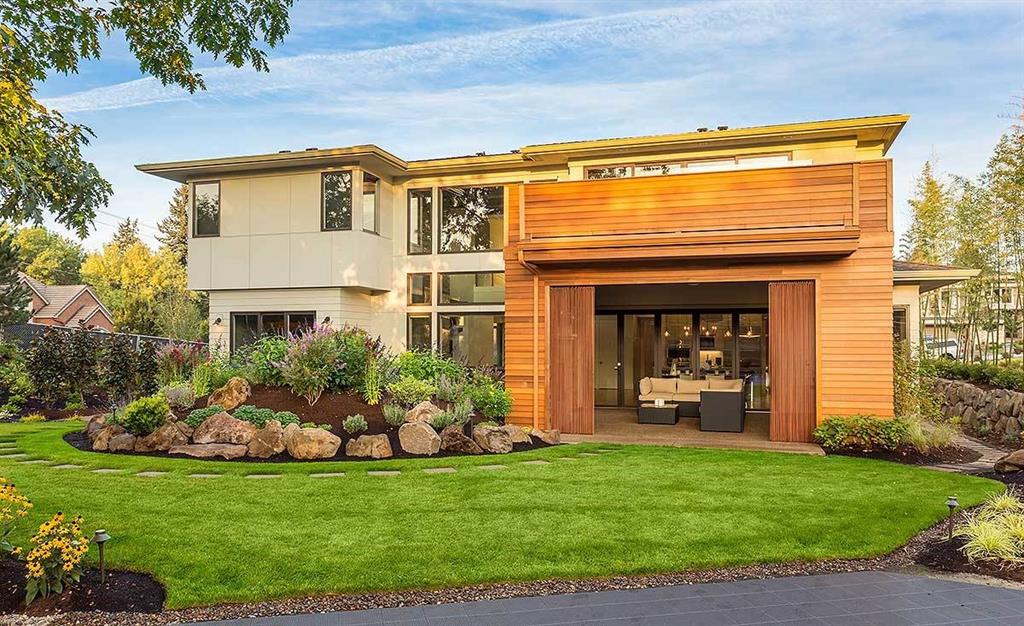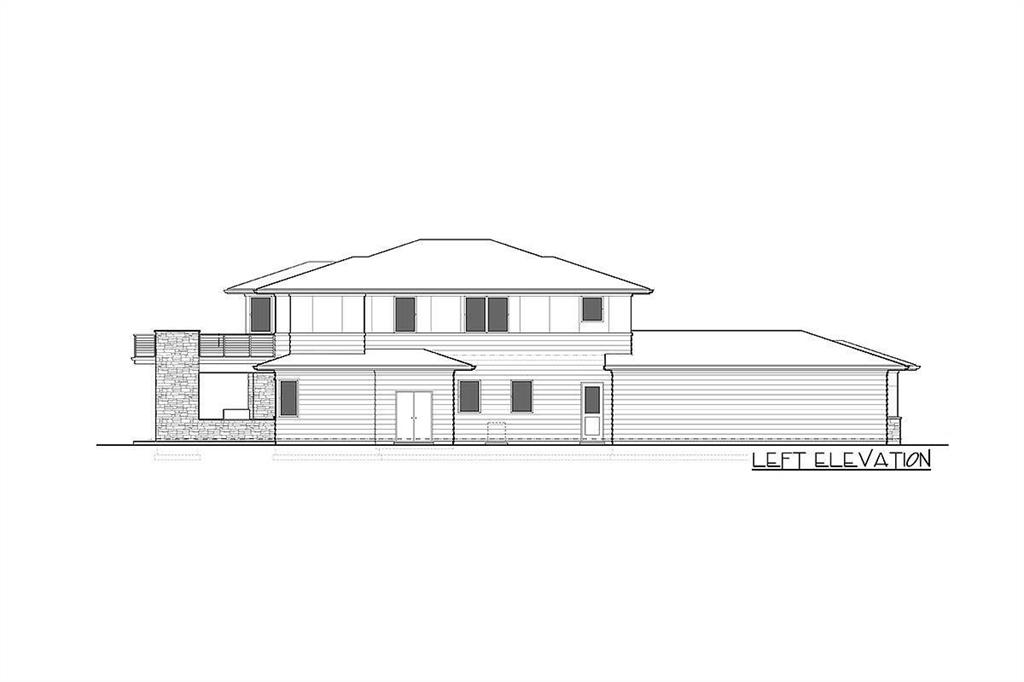Audio narrative 
Description
"To be built" this expansive Modern Hill Country - style house plan with a contemporary spin. The low-slung roof with wide eaves is designed specifically for entertaining on two floors. The beauty of indoor and outdoor expanse options plays into the overall open feel of the homesite. Two-story ceilings rise up in the foyer and great room for a dramatic effect. Work out in your own home gym with sauna and sliding glass doors to the patio and pool. Walls of glass in the informal living area give you heavenly views from the kitchen and dining rooms. The large second floor suite has cornered windows so you can fall asleep to the hillside stars and wake up overlooking the pool, hill country and backyard pond. Having a washer and dryer in the master closet will make laundry time a second thought. A balcony bridge leads to the other two bedrooms and a fabulous game room -complete with wet bar and beckoning outdoor terrace. The second-floor deck has sweeping views of the pool, pond, and the surrounding Hill Country. Enjoy the private heated pool with a sun ledge after fishing in your backyard pond. Located in the upscale gated, lakeside community of Clearwater Landing -with proximity to Legends Golf Course. Additionally, there are 9 courses within 45 mins while offering lake living at its finest. Accessibility to the Colorado arm of Lake LBJ can be via neighborhood boat ramp or boat slip (lifts available in the community marina with separate lease agreement). Clearwater Landing community offers a clubhouse, pickleball, bocce ball, and pool amenities. Great for hosting, but also as a primary home or a getaway for weekends on the lake. Less than 10 mins to H-E-B, 10 mins to winery, and 13 mins to Longhorns Caverns. Friends and family can stay close as short term rentals are available in Clearwater Harbor - or 10 mins to traditional hotel options. Kingsland Water Supply Corporation, Kingsland MUD.
Interior
Exterior
Rooms
Lot information
Additional information
*Disclaimer: Listing broker's offer of compensation is made only to participants of the MLS where the listing is filed.
Financial
View analytics
Total views

Mortgage
Subdivision Facts
-----------------------------------------------------------------------------

----------------------
Schools
School information is computer generated and may not be accurate or current. Buyer must independently verify and confirm enrollment. Please contact the school district to determine the schools to which this property is zoned.
Assigned schools
Nearby schools 
Source
Nearby similar homes for sale
Nearby similar homes for rent
Nearby recently sold homes
102 Summerlife Ln, Kingsland, TX 78639. View photos, map, tax, nearby homes for sale, home values, school info...




































