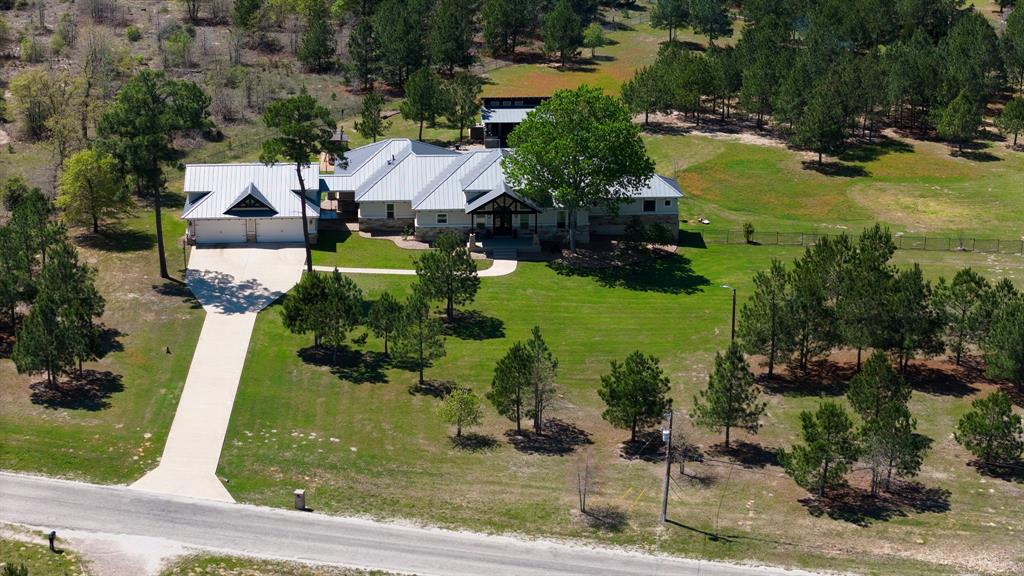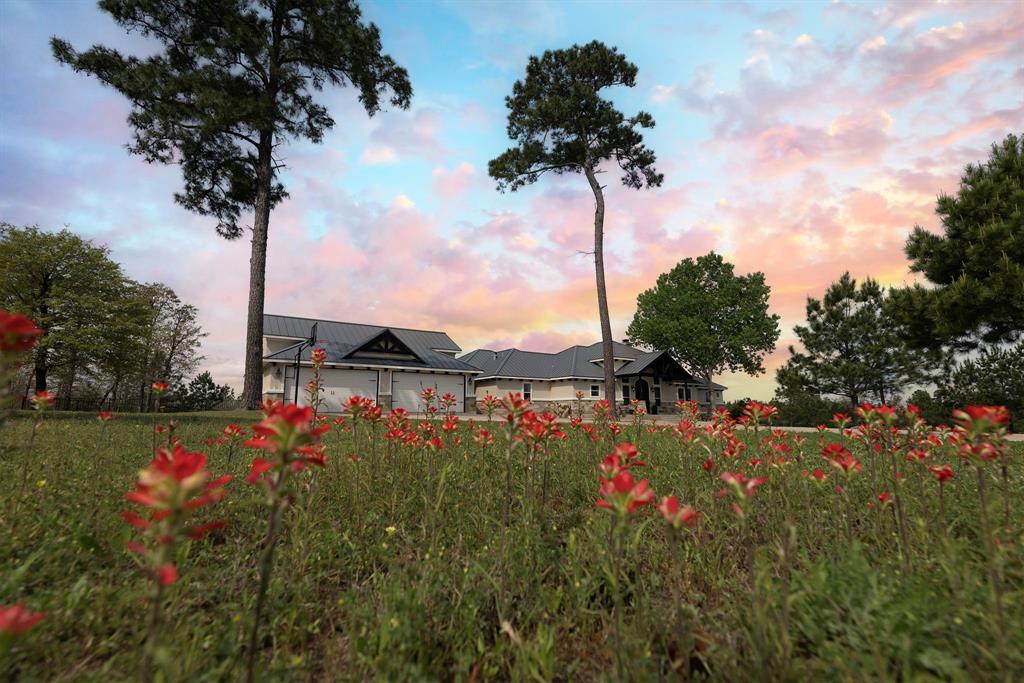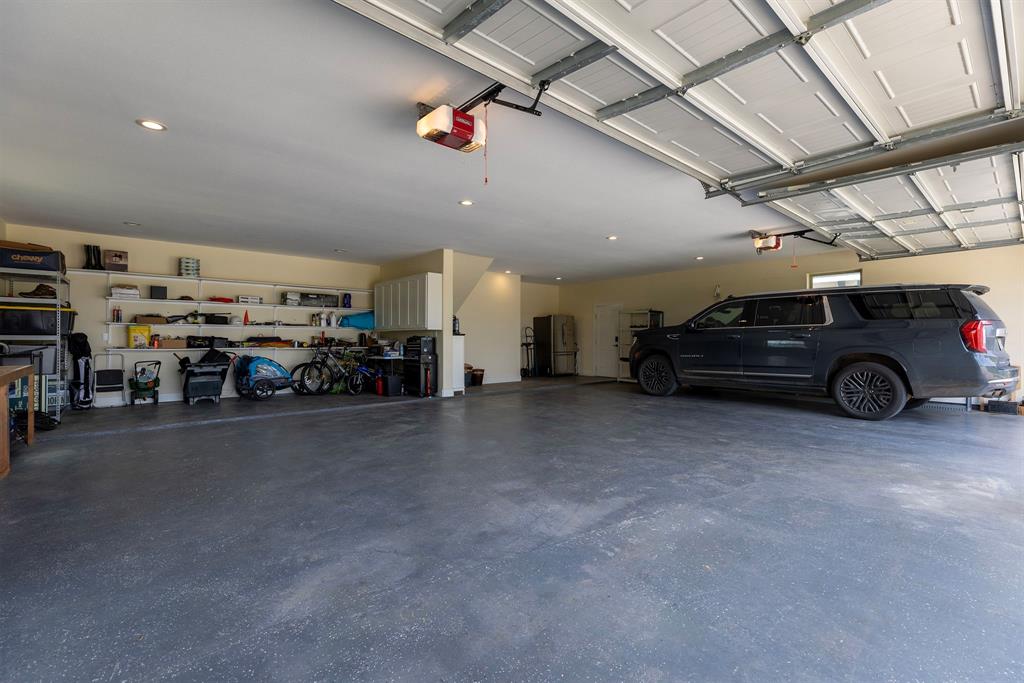Audio narrative 
Description
Luxurious Living Amidst Nature's Splendor at The Pine Tree Palace! This majestic manor in the pines is nestled on a sprawling 4.3-acre park like estate, adorned with around 150 majestic Loblolly Pine Trees. This custom-built home is a sanctuary of luxury and refinement, boasting unparalleled upgrades and amenities that make it both an entertainers dream, and the ultimate family sanctuary. Discover serenity on this fully fenced in 2+ acre backyard that is a haven for outdoor entertainment, featuring a large rock fire-pit, garden, playscape and an exquisite outdoor kitchen and pool house. But the crown jewel of this outdoor paradise is the custom-built Pool and Hot Tub, complete with a cascading waterfall, grotto, waterslide, & wading area – a true testament to luxury and relaxation. Designed for entertaining, the home boasts a large covered outdoor patio, seamlessly blending indoor and outdoor living spaces. Inside, nearly 4000 square feet of meticulously crafted living space awaits, with every room exuding elegance and charm. All bedrooms feature ensuite bathrooms, offering unparalleled comfort and convenience. No detail has been overlooked, with features including exquisite granite counters, Thermador Appliances, in-wall vacuum system, large arched & coffered ceilings, travertine tiles, a large bar with a wine refrigerator, surround sound, tankless gas water heaters, Fiber Internet & more. Efficiency meets elegance with spray foam insulation and a metal roof ensuring optimal energy performance. A super-sized 4-car garage provides ample storage and potential with near finished space above it. As spring arrives, the property transforms into a captivating wildflower meadow, adding to the enchanting allure of this remarkable estate. Located just moments from Lake Bastrop, this home offers the perfect blend of serenity and recreation. Community park is also a hidden gem with a beautiful walking/biking trail, playground and 2 lakes for fishing.
Interior
Exterior
Rooms
Lot information
Financial
Additional information
*Disclaimer: Listing broker's offer of compensation is made only to participants of the MLS where the listing is filed.
View analytics
Total views

Property tax

Cost/Sqft based on tax value
| ---------- | ---------- | ---------- | ---------- |
|---|---|---|---|
| ---------- | ---------- | ---------- | ---------- |
| ---------- | ---------- | ---------- | ---------- |
| ---------- | ---------- | ---------- | ---------- |
| ---------- | ---------- | ---------- | ---------- |
| ---------- | ---------- | ---------- | ---------- |
-------------
| ------------- | ------------- |
| ------------- | ------------- |
| -------------------------- | ------------- |
| -------------------------- | ------------- |
| ------------- | ------------- |
-------------
| ------------- | ------------- |
| ------------- | ------------- |
| ------------- | ------------- |
| ------------- | ------------- |
| ------------- | ------------- |
Mortgage
Subdivision Facts
-----------------------------------------------------------------------------

----------------------
Schools
School information is computer generated and may not be accurate or current. Buyer must independently verify and confirm enrollment. Please contact the school district to determine the schools to which this property is zoned.
Assigned schools
Nearby schools 
Source
Nearby similar homes for sale
Nearby similar homes for rent
Nearby recently sold homes
198 Charolais Dr, Bastrop, TX 78602. View photos, map, tax, nearby homes for sale, home values, school info...











































