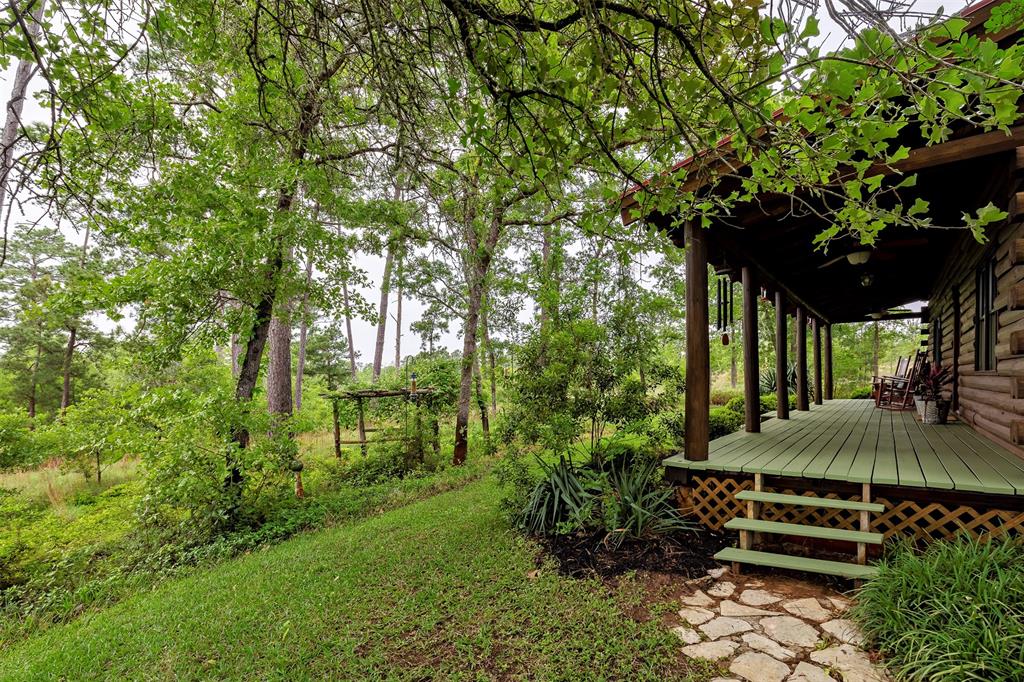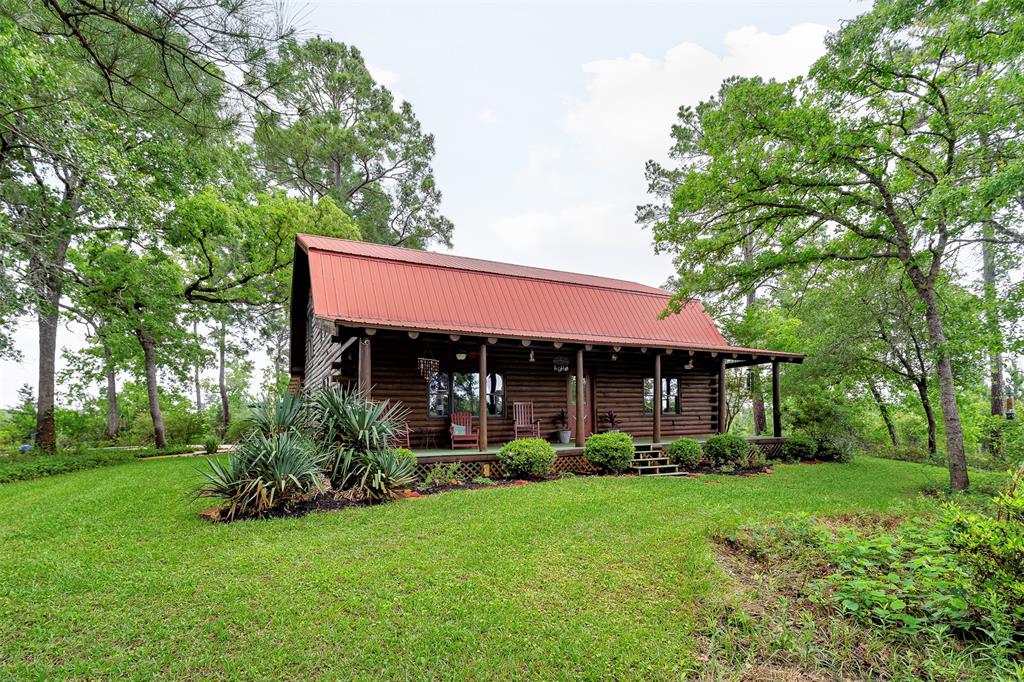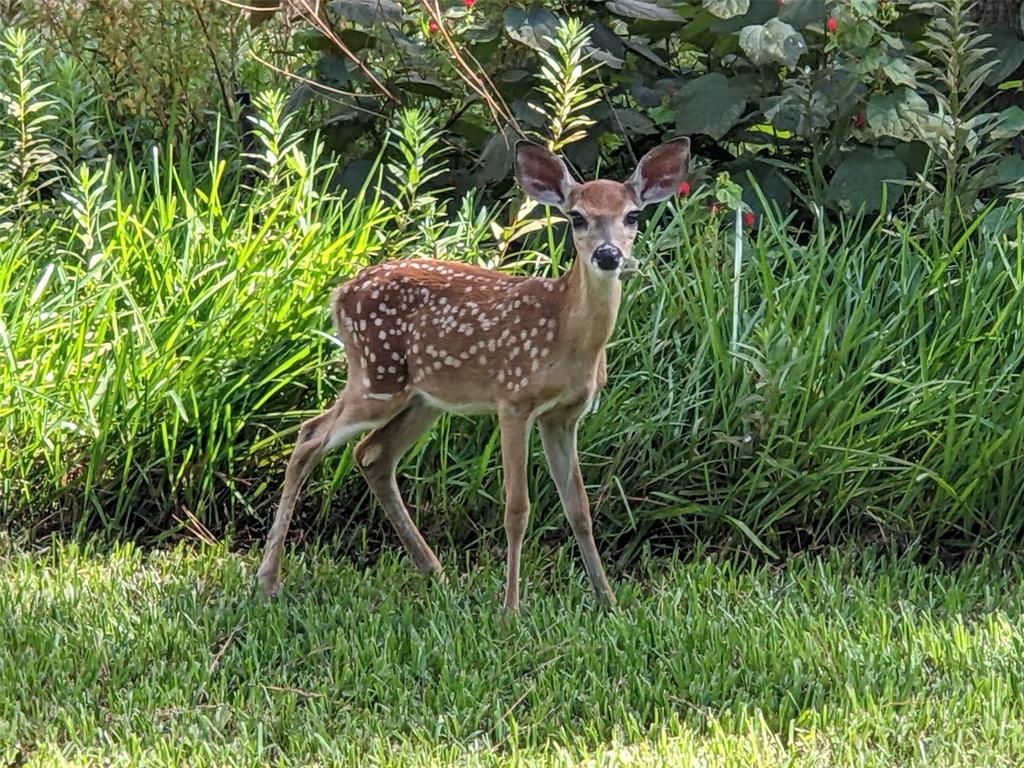Audio narrative 
Description
Step into 198 Long Trail and be embraced by the cozy warmth of wood logs and beams, and take in the picturesque views of nature from every window. Upstairs, treetop living awaits in the loft and bedrooms. Relax on the inviting front porch while a chorus of songbirds serenades you. Walk to the back of the house and picture swimming in your private saltwater pool, outdoor movie nights under the stars, and BBQs on the expansive deck. Every day is a blissful escape which feels like a true vacation from the world. Explore acres of mowed trails amidst the breathtaking landscapes, a mix of Loblolly Pines, Oak groves, and rare Texas savannah. Down by the pond, spot majestic blue herons, playful ducks, and perhaps an endangered Houston Toad, which secures the property's wildlife tax exemption. Also near the pond, you'll find a ready-to-go cement pad, which includes an electric meter/panel and co-op water hook up. Don't overlook the large detached garage, boasting ample space for vehicles, a workshop, and a versatile 13X15 (not included in the total SQFT) bonus room ideal for game nights, or arts and crafts. This haven is a nature enthusiast's delight, teeming with deer, birds, and vibrant flowers. Nearby biking trails and state parks offer endless outdoor adventures for all. Be sure to check out all of the additional information and links to view the many photos that we couldn't fit into this beautiful listing. To view more photos and drone footage, please visit https://view.spiro.media/210_long_trail_smithville_tx
Interior
Exterior
Rooms
Lot information
View analytics
Total views

Down Payment Assistance

Mortgage
Subdivision Facts
-----------------------------------------------------------------------------

----------------------
Schools
School information is computer generated and may not be accurate or current. Buyer must independently verify and confirm enrollment. Please contact the school district to determine the schools to which this property is zoned.
Assigned schools
Nearby schools 
Source
Nearby similar homes for sale
Nearby similar homes for rent
Nearby recently sold homes
198 Long Trail, Smithville, TX 78957. View photos, map, tax, nearby homes for sale, home values, school info...










































