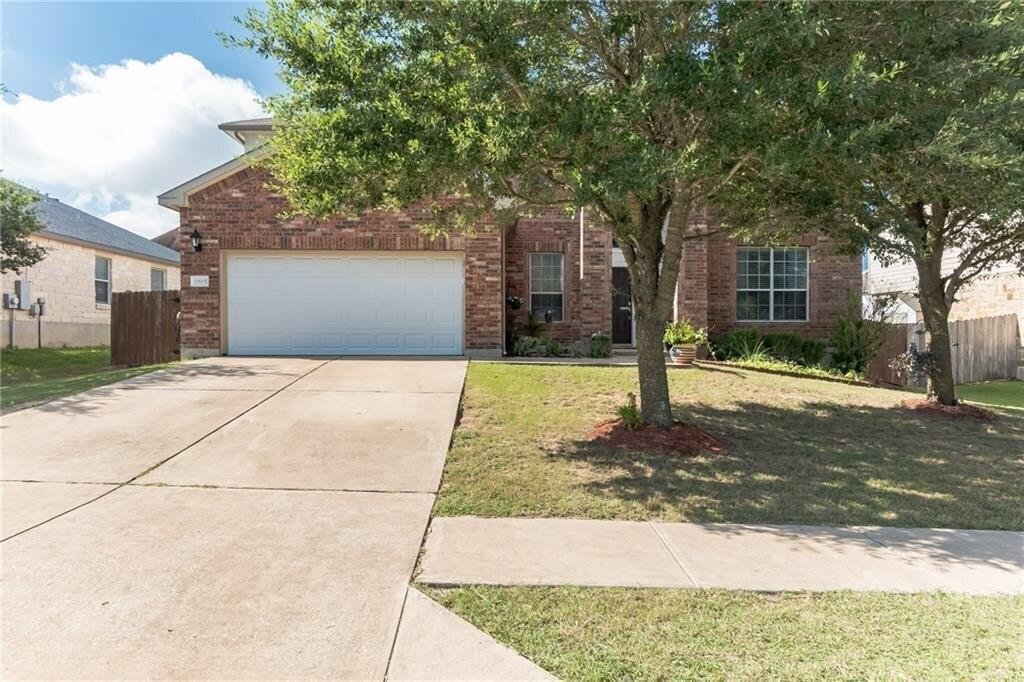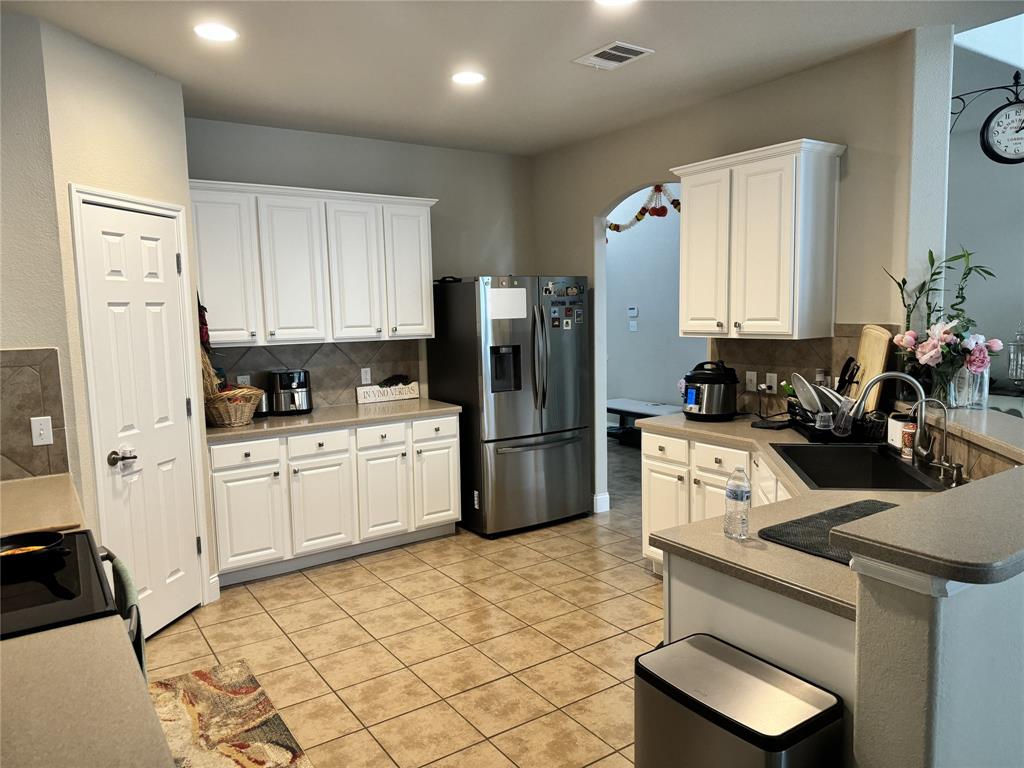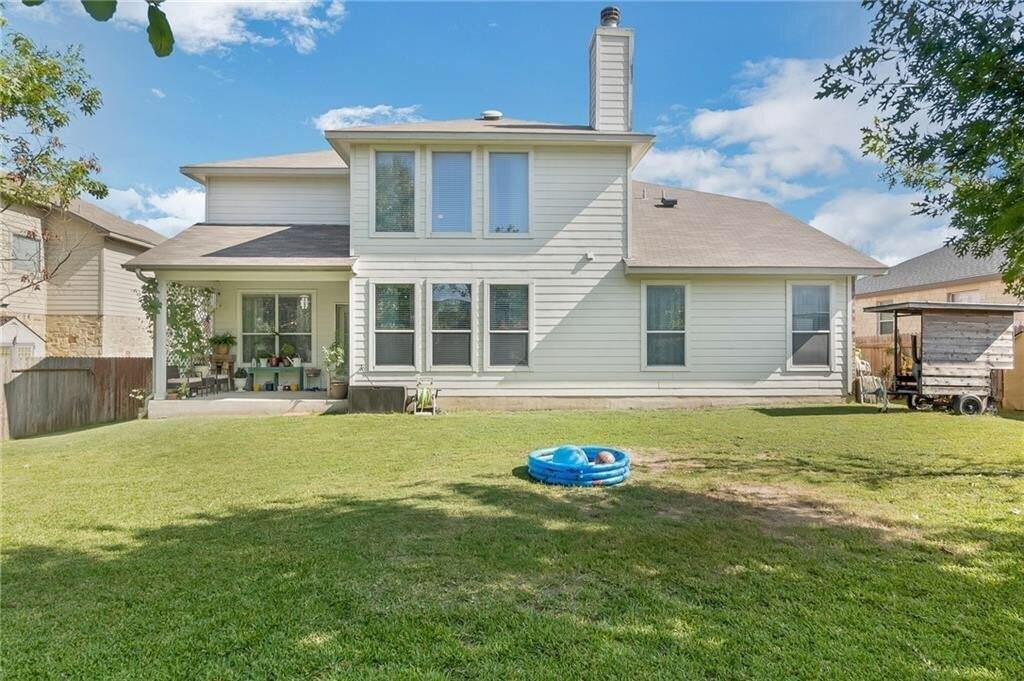Audio narrative 
Description
Looking for a large home close to everything? Come see this gorgeous 4br, 2.5ba home with a great open floor plan. As you enter the grand entryway, to the right is a formal dining room that could also be used as an office or den. Natural light fills this home, accentuating the light gray walls and crisp white trim of the living area. Huge kitchen with plenty of cabinets! Silestone counters in a classy neutral tone flow into a nice breakfast area that faces out to the covered patio and backyard. The adjacent family room features a lovely fireplace and soaring ceilings. The spacious master bedroom and bath is conveniently located on the main floor and includes a walk-in closet, double vanity and a garden tub and shower. Put your ping pong or foosball table upstairs in the spacious game/media room for at home entertainment. Large backyard that is perfect for a variety of occasions and events. Cute playscape conveys. Perfect location! Only minutes away from the Blackhawk Golf Club, the new Tesla plant, Amazon warehouse, the famous Kalahari Resort, Texas Typhoon, Stonehill Town Center, Costco, several parks and other popular destinations. Come see this well kept home in the highly desirable Greenridge subdivision before it's gone!
Interior
Exterior
Rooms
Lot information
Lease information
Additional information
*Disclaimer: Listing broker's offer of compensation is made only to participants of the MLS where the listing is filed.
View analytics
Total views

Down Payment Assistance
Subdivision Facts
-----------------------------------------------------------------------------

----------------------
Schools
School information is computer generated and may not be accurate or current. Buyer must independently verify and confirm enrollment. Please contact the school district to determine the schools to which this property is zoned.
Assigned schools
Nearby schools 
Noise factors

Source
Nearby similar homes for sale
Nearby similar homes for rent
Nearby recently sold homes
Rent vs. Buy Report
19605 Cheyenne Valley Dr, Round Rock, TX 78664. View photos, map, tax, nearby homes for sale, home values, school info...





















