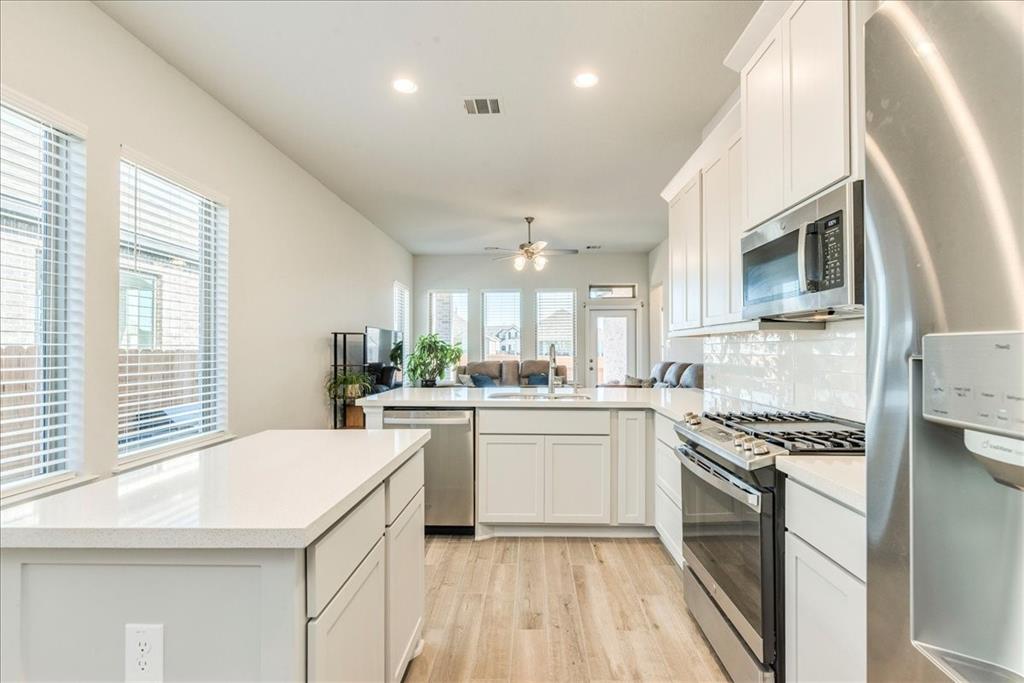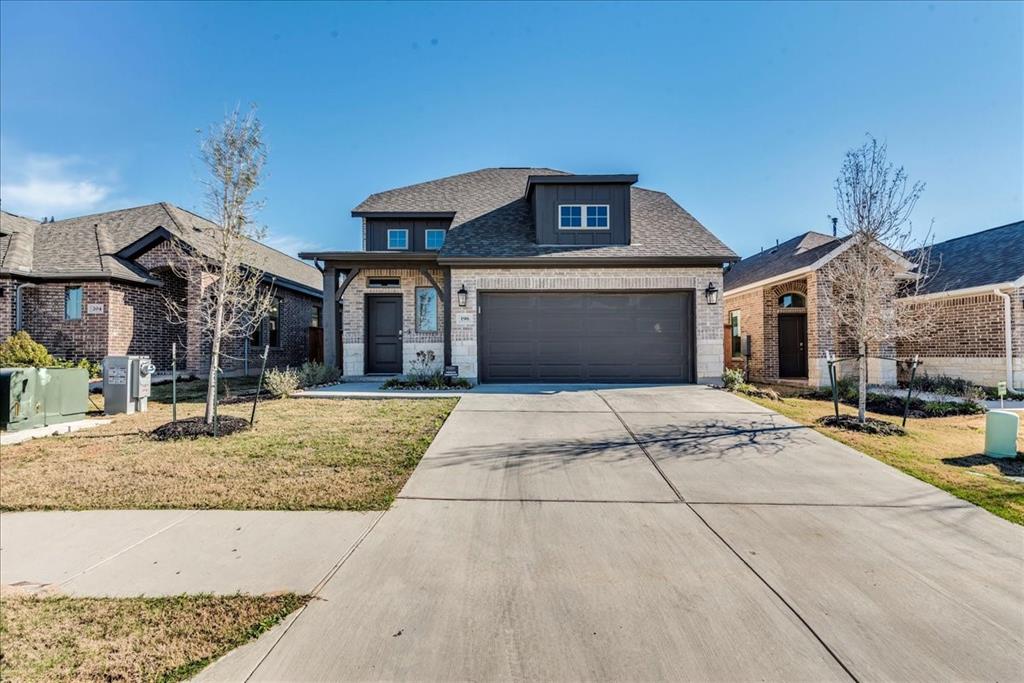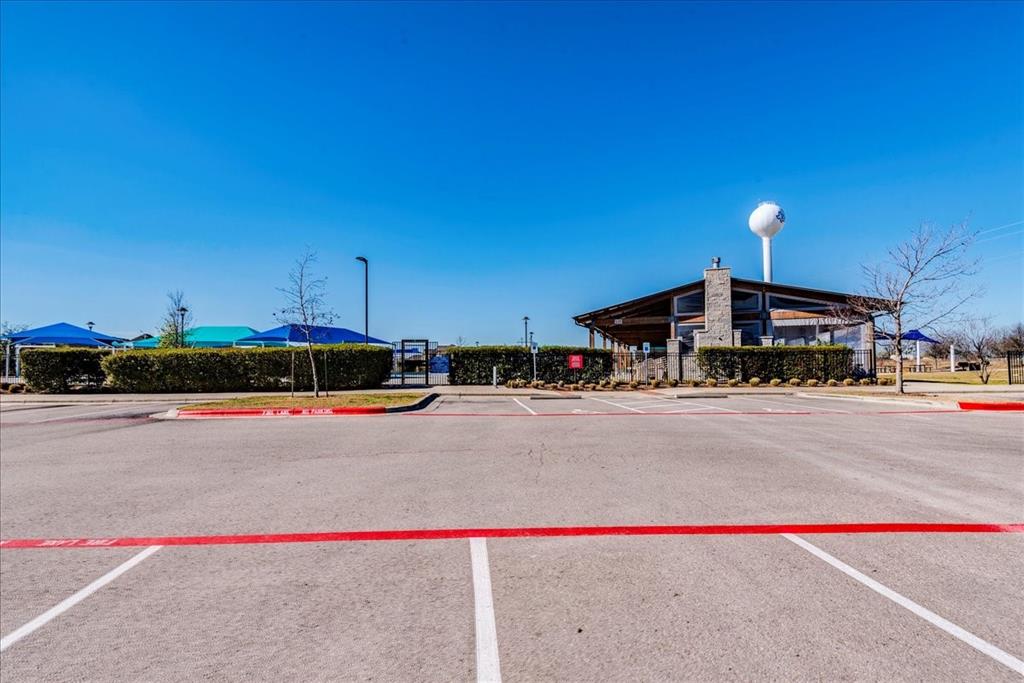Audio narrative 
Description
Practically BRAND NEW! Nestled within Kyle's Crosswinds Community, this Perry Home presents an enticing blend of modern elegance and comfort. Built in 2023 and still under a 2-year workmanship warranty, this residence exudes quality craftsmanship and contemporary style. Boasting 3 spacious bedrooms and 2 1/2 baths, which includes a luxurious primary suite featuring dual vanities and a sizable walk-in shower, every corner of this home is designed for relaxation and rejuvenation. The newly finished-out upstairs Office/Media/Bedroom 4 (adding +/- 200 SF of living space) offers versatility to accommodate your lifestyle needs, while two expansive living areas provide ample space for entertaining or simply unwinding. Wood look tile flooring graces the living areas, offering both durability and timeless charm. The heart of the home is the chef's kitchen, complete with upgraded stainless steel appliances, pristine white cabinets, and exquisite quartz countertops, creating a culinary oasis for cooking enthusiasts. With its thoughtful design and impeccable finishes, this Perry Home promises an unparalleled living experience for those seeking luxury and convenience in equal measure. The community of Crosswinds offers an expansive community center with a pool, sports court, dog park, picnic tables, trails, etc. and just minutes from IH-35, offering easy access to Austin and surrounding areas.
Interior
Exterior
Rooms
Lot information
Additional information
*Disclaimer: Listing broker's offer of compensation is made only to participants of the MLS where the listing is filed.
Financial
View analytics
Total views

Down Payment Assistance
Mortgage
Subdivision Facts
-----------------------------------------------------------------------------

----------------------
Schools
School information is computer generated and may not be accurate or current. Buyer must independently verify and confirm enrollment. Please contact the school district to determine the schools to which this property is zoned.
Assigned schools
Nearby schools 
Noise factors

Listing broker
Source
Nearby similar homes for sale
Nearby similar homes for rent
Nearby recently sold homes
196 Reef Band Dr, Kyle, TX 78640. View photos, map, tax, nearby homes for sale, home values, school info...



































