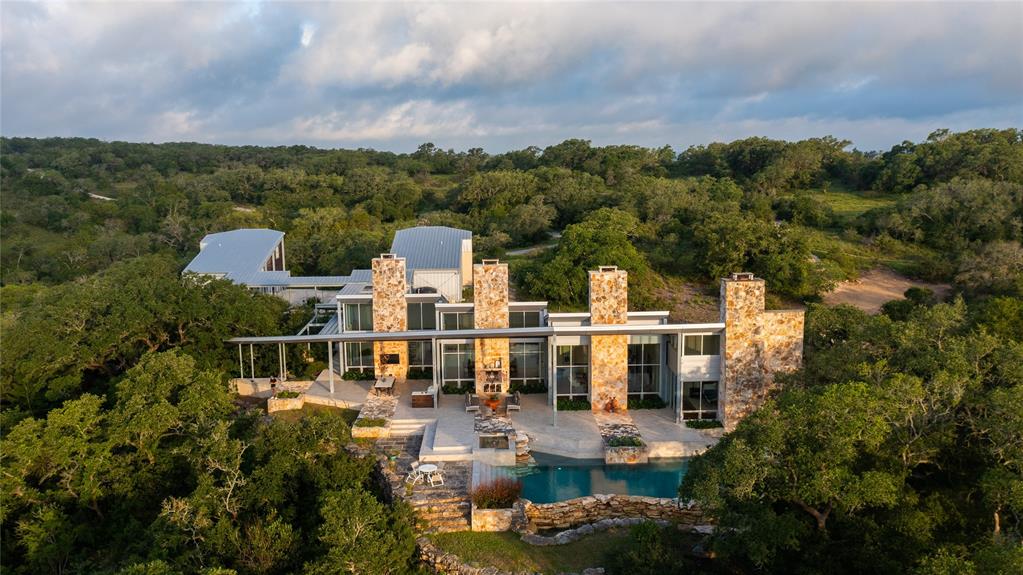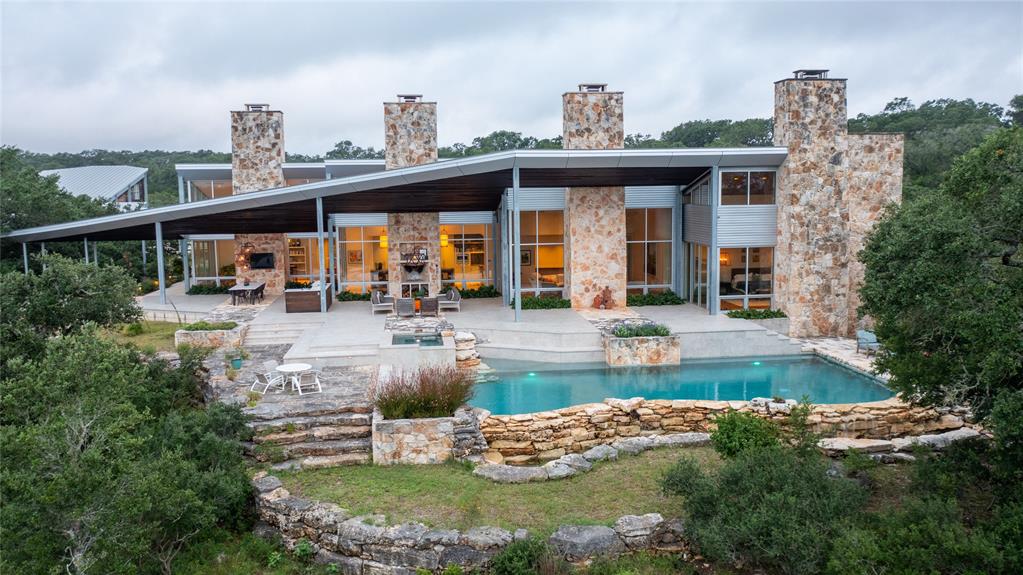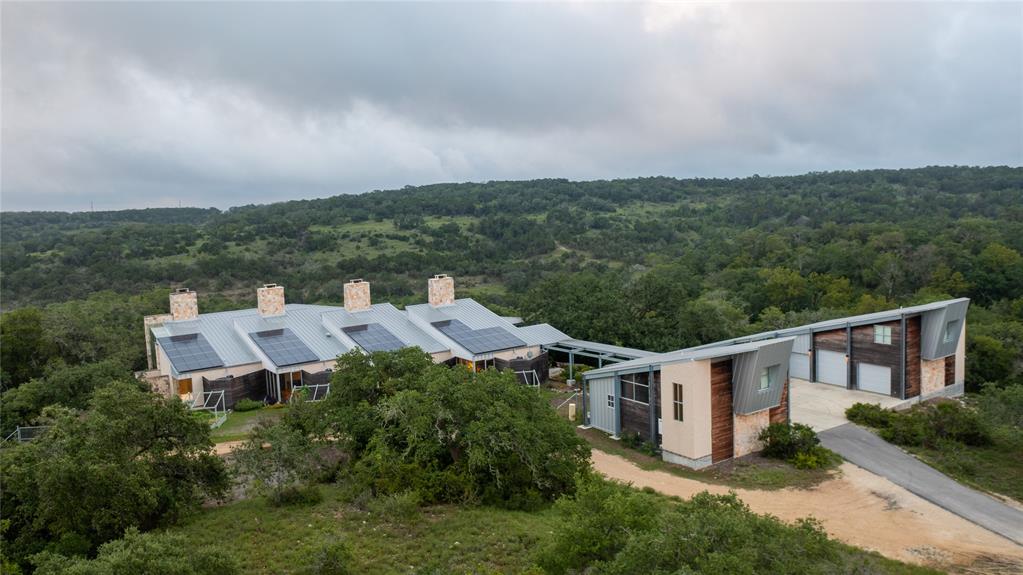Audio narrative 
Description
Situated on nearly 100 acres, Backbone Ridge Ranch in Wimberley is an idyllic haven with dramatic vistas, meadows, waterways, and ridge lines. A move-in ready estate, it harmoniously integrates luxury and nature. Perched atop a bluff, the custom-built estate features limestone, Ipe wood, and steel, blending seamlessly with the landscape. The main house, accessed through a covered steel walkway, immerses residents in a vibrant ecosystem. The chef's kitchen boasts Verde marble and limestone elements, extending to floor-to-ceiling fireplaces in the living spaces. The main residence encompasses 4 en-suite bedrooms, each offering views. The primary suite, encased in glass walls, features a limestone fireplace and Ipe wood ceiling. The primary bathroom includes dual vanities, a walk-in closet, a Bain Ultra soaking tub, and a spacious shower. Blurring indoor-outdoor boundaries, the kitchen, living area, dining space, and primary bedroom open onto a vast patio with a kitchen, dining area, and fireplace, overlooking a pool bordered by quarried limestone. Additional features include two three-car garages with private apartments, ideal for multi-generational living. The estate prioritizes sustainability with 84 solar panels, rainwater storage, tankless water heaters, and LED lighting, aligning with LEED principles. Within the gated Blanco Valley Ranches community, atop Devils Backbone, the property ensures privacy while preserving a diverse ecosystem. The varied terrain unfolds the Texas Hill Country's topography, showcasing diverse ecosystems and seasonal water flow. Located 45 miles from San Antonio and Austin airports, 10 minutes from Wimberley, 15 minutes from San Marcos, 10 minutes from Canyon Lake, and 20 minutes from New Braunfels, Backbone Ridge Ranch combines luxury with accessibility, offering true privacy.
Interior
Exterior
Rooms
Lot information
Financial
Additional information
*Disclaimer: Listing broker's offer of compensation is made only to participants of the MLS where the listing is filed.
View analytics
Total views

Property tax

Cost/Sqft based on tax value
| ---------- | ---------- | ---------- | ---------- |
|---|---|---|---|
| ---------- | ---------- | ---------- | ---------- |
| ---------- | ---------- | ---------- | ---------- |
| ---------- | ---------- | ---------- | ---------- |
| ---------- | ---------- | ---------- | ---------- |
| ---------- | ---------- | ---------- | ---------- |
-------------
| ------------- | ------------- |
| ------------- | ------------- |
| -------------------------- | ------------- |
| -------------------------- | ------------- |
| ------------- | ------------- |
-------------
| ------------- | ------------- |
| ------------- | ------------- |
| ------------- | ------------- |
| ------------- | ------------- |
| ------------- | ------------- |
Mortgage
Subdivision Facts
-----------------------------------------------------------------------------

----------------------
Schools
School information is computer generated and may not be accurate or current. Buyer must independently verify and confirm enrollment. Please contact the school district to determine the schools to which this property is zoned.
Assigned schools
Nearby schools 
Source
Nearby similar homes for sale
Nearby similar homes for rent
Nearby recently sold homes
1946 Backbone Rdg, San Marcos, TX 78666. View photos, map, tax, nearby homes for sale, home values, school info...










































