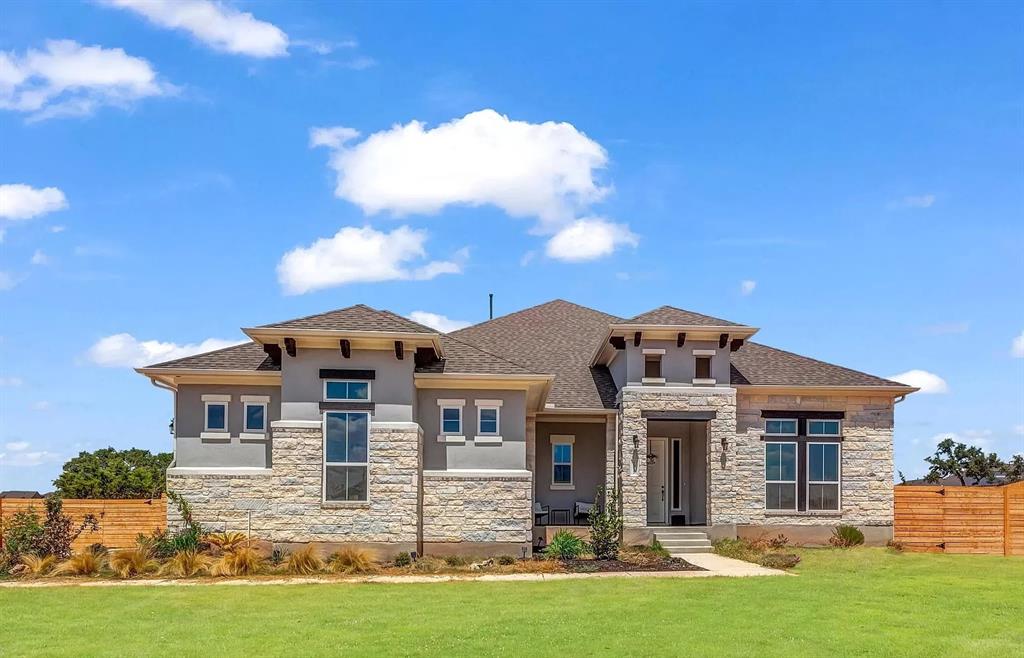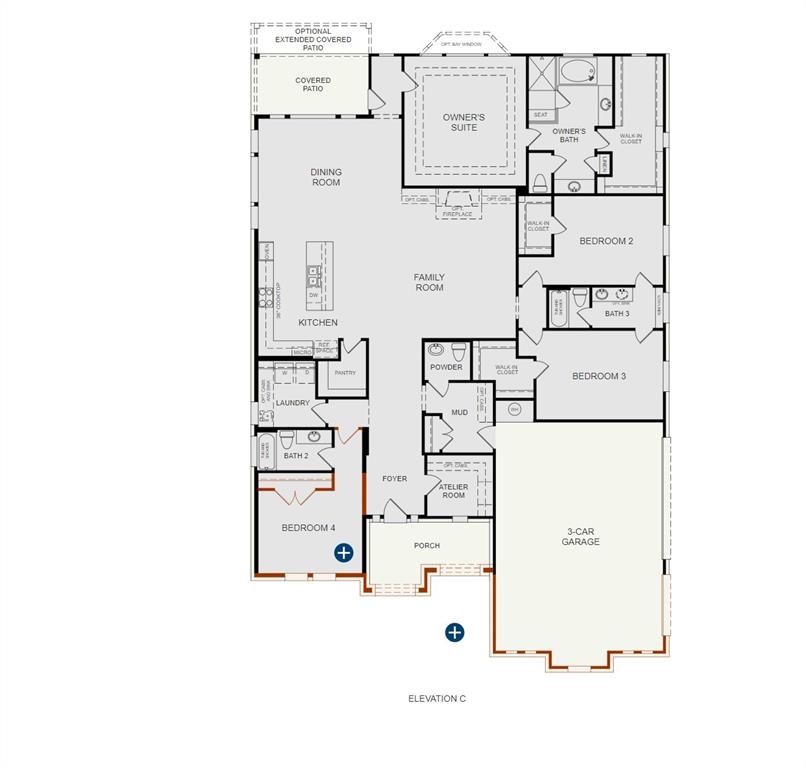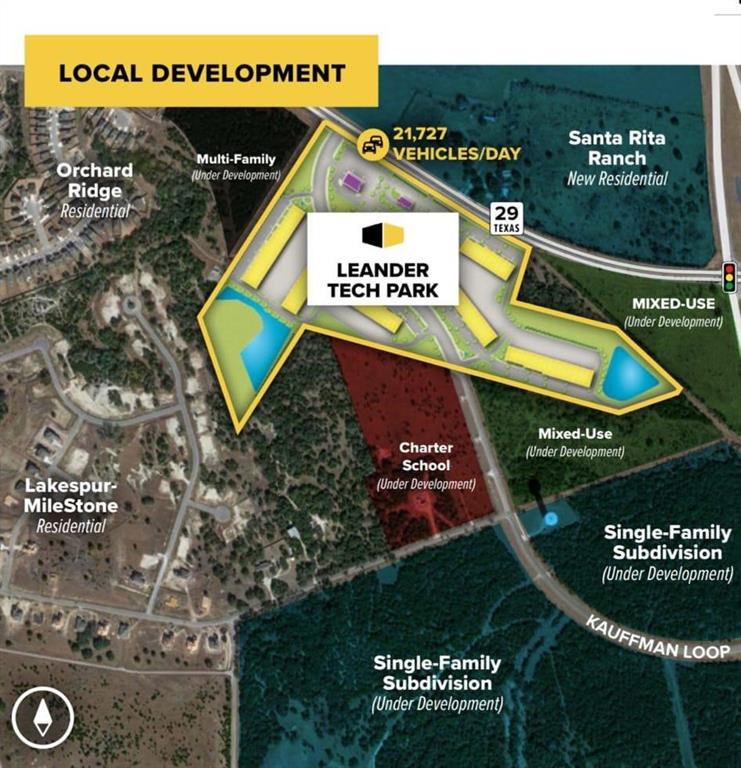Audio narrative 
Description
Motivated Sellers, please bring all your offers!!Located in the charming Bonnet neighborhood, this stunning one-story residence occupies a vast acre lot, providing a stunning natural backdrop. With remarkable features and an expansive layout, this home enchants those in search of refined living spaces. The formal dining area seamlessly connects, while the well-appointed modular kitchen showcases both style and practicality, enhanced by upgraded finishes. Luxurious bathrooms and a serene master suite offer a retreat-like ambiance. Community amenities such as a pool, playground, splash pad, fitness center, and trails elevate the living experience. Conveniently situated near shopping centers and major highways, this meticulously designed home awaits its fortunate occupants, blending elegance, functionality, and scenic beauty. Nearby HEB+ store, Costco, and a variety of dining options ensure convenience, with easy access to Highway 183A and Ronald Reagan Highway facilitating commuting to other areas in the region. The house has around $85k of upgrades.
Interior
Exterior
Rooms
Lot information
Financial
Additional information
*Disclaimer: Listing broker's offer of compensation is made only to participants of the MLS where the listing is filed.
View analytics
Total views

Property tax

Cost/Sqft based on tax value
| ---------- | ---------- | ---------- | ---------- |
|---|---|---|---|
| ---------- | ---------- | ---------- | ---------- |
| ---------- | ---------- | ---------- | ---------- |
| ---------- | ---------- | ---------- | ---------- |
| ---------- | ---------- | ---------- | ---------- |
| ---------- | ---------- | ---------- | ---------- |
-------------
| ------------- | ------------- |
| ------------- | ------------- |
| -------------------------- | ------------- |
| -------------------------- | ------------- |
| ------------- | ------------- |
-------------
| ------------- | ------------- |
| ------------- | ------------- |
| ------------- | ------------- |
| ------------- | ------------- |
| ------------- | ------------- |
Down Payment Assistance
Mortgage
Subdivision Facts
-----------------------------------------------------------------------------

----------------------
Schools
School information is computer generated and may not be accurate or current. Buyer must independently verify and confirm enrollment. Please contact the school district to determine the schools to which this property is zoned.
Assigned schools
Nearby schools 
Listing broker
Source
Nearby similar homes for sale
Nearby similar homes for rent
Nearby recently sold homes
1937 Halflinger Ln, Leander, TX 78641. View photos, map, tax, nearby homes for sale, home values, school info...











































