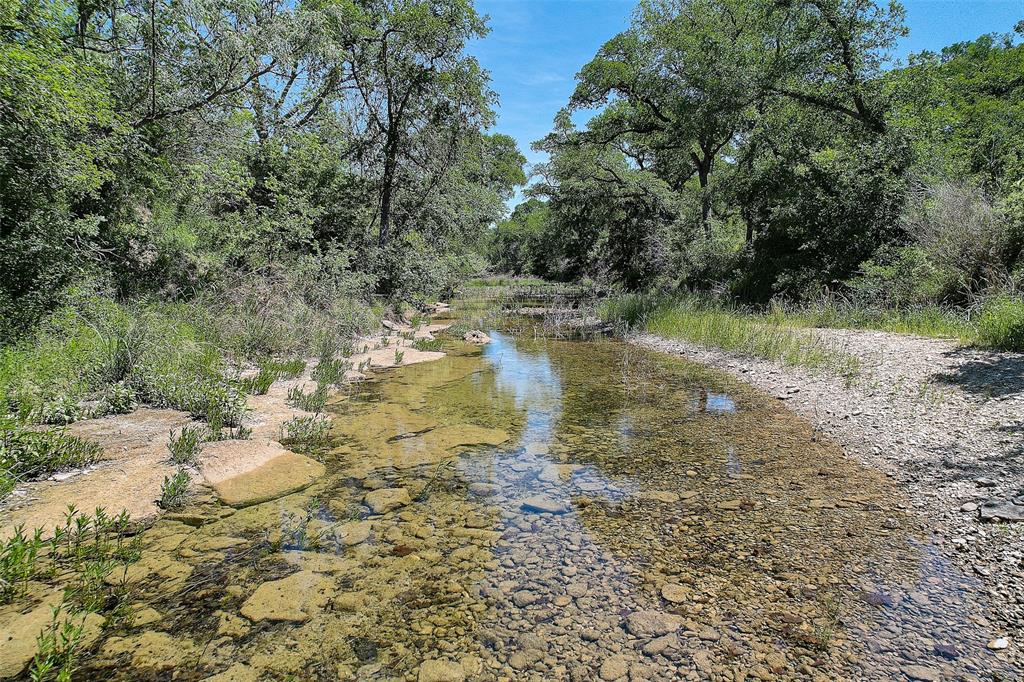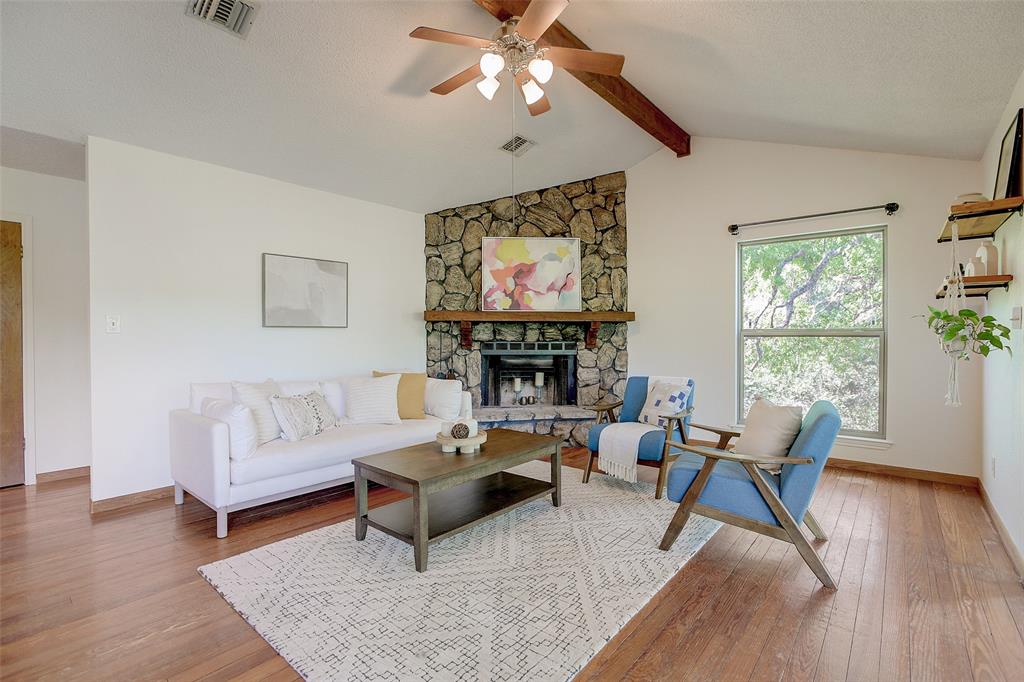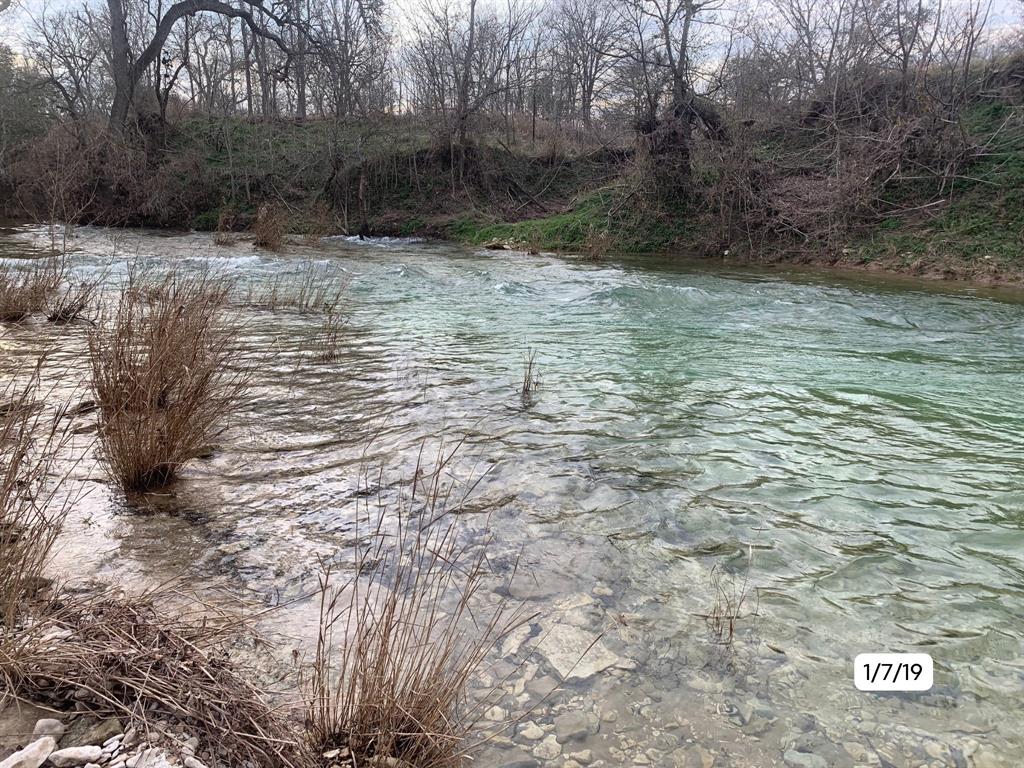Audio narrative 
Description
Discover the allure of this rare property nestled in the scenic countryside of Driftwood. Featuring 5 acres of natural beauty, this home offers a serene retreat on Onion Creek. With over 600 feet of Onion Creek frontage, indulge in the tranquility of the surroundings, highlighted by the seasonal wildflowers and majestic trees. Enjoy the convenience of nearby attractions including Desert Door Distillery, Salt Lick BBQ, and Fall Creek Vineyards. Dripping Springs ISD provides highly rated educational opportunities for residents. Inside the main house, an open floor plan welcomes you with abundant natural light. The large deck off the living room offers spacious outdoor living. The updated kitchen (quartz countertops, freshly painted cabinets and new dishwasher (2023)) opens to the living room with a wood burning fireplace. Off of the main living area are two bedrooms and full bathroom featuring a clawfoot tub. Upstairs you'll find the primary suite with private deck overlooking the property. HVAC replaced in 2023. Additionally a guest house (not included in the 1,276 sf), with living area, kitchenette, bedroom, full bath and private deck, adds versatility to the property. This property is ideal for use as a primary home, second home, rental property, or short-term rental. Located in the Dripping Springs ETJ, this property offers endless possibilities for a peaceful Hill Country lifestyle while still being located within 6 miles to the nearest HEB and 30 miles to the Austin airport.
Interior
Exterior
Rooms
Lot information
View analytics
Total views

Property tax

Cost/Sqft based on tax value
| ---------- | ---------- | ---------- | ---------- |
|---|---|---|---|
| ---------- | ---------- | ---------- | ---------- |
| ---------- | ---------- | ---------- | ---------- |
| ---------- | ---------- | ---------- | ---------- |
| ---------- | ---------- | ---------- | ---------- |
| ---------- | ---------- | ---------- | ---------- |
-------------
| ------------- | ------------- |
| ------------- | ------------- |
| -------------------------- | ------------- |
| -------------------------- | ------------- |
| ------------- | ------------- |
-------------
| ------------- | ------------- |
| ------------- | ------------- |
| ------------- | ------------- |
| ------------- | ------------- |
| ------------- | ------------- |
Down Payment Assistance
Mortgage
Subdivision Facts
-----------------------------------------------------------------------------

----------------------
Schools
School information is computer generated and may not be accurate or current. Buyer must independently verify and confirm enrollment. Please contact the school district to determine the schools to which this property is zoned.
Assigned schools
Nearby schools 
Source
Nearby similar homes for sale
Nearby similar homes for rent
Nearby recently sold homes
19200 FM 150 W, Driftwood, TX 78619. View photos, map, tax, nearby homes for sale, home values, school info...
































