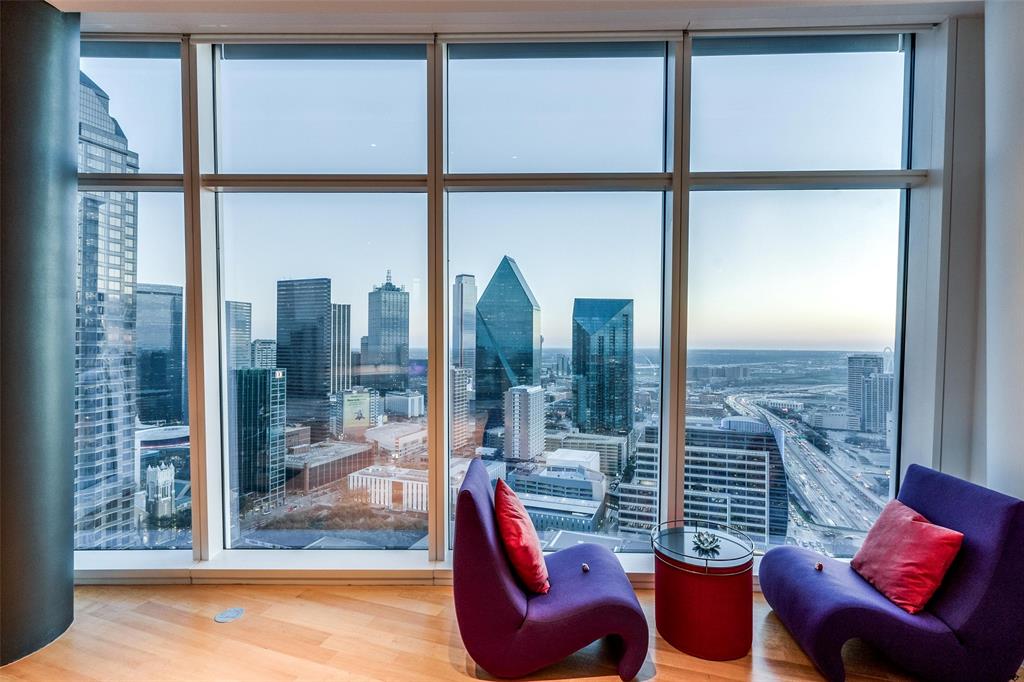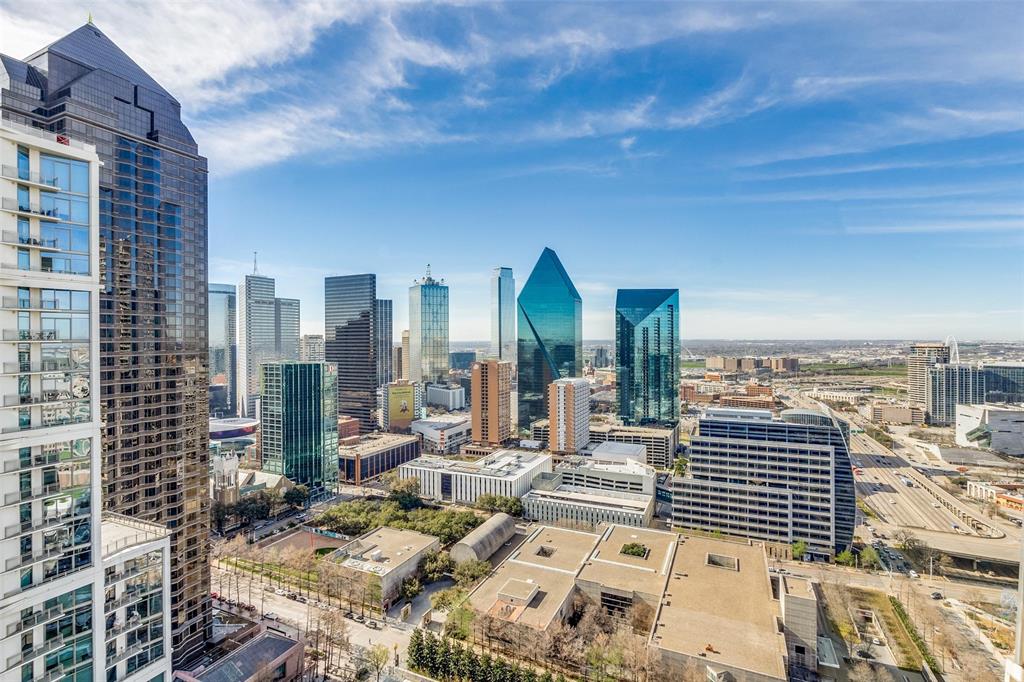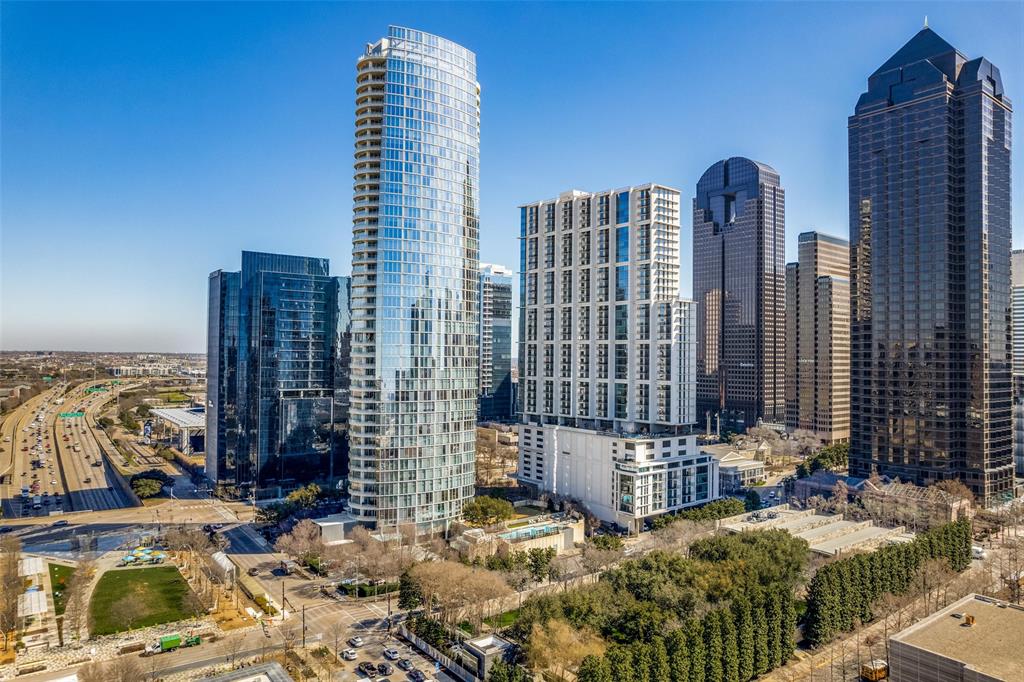Audio narrative 
Description
The pinnacle of urban living at Museum Tower, located in the award-winning Dallas Arts District. Rarely available pied-à-terre allows direct views of Downtown. Luxurious one-bedroom plus study perched near the top of the southwest corner of the building. Offered fully furnished. Private elevator access opens to expansive floor-to-ceiling windows. Tranquil terrace above the vibrant energy of the city. Open plan ensures panoramic vistas from every corner. Kitchen island emerges as the heart of the home and sun-drenched dining area is easily convertible into an office. Primary bedroom offers a sequestered retreat. Motorized blinds and spacious laundry area with additional storage. Museum Tower curated services-amenities: 24-7 concierge-valet, 80-foot pool, great lawn, fitness room, saunas, guest suites, dog parks and more. Community activities: happy hours and social events. 2 parking and 1 storage. World-class dining, shopping, and entertainment promise an enriching urban experience.
Rooms
Interior
Exterior
Lot information
Additional information
*Disclaimer: Listing broker's offer of compensation is made only to participants of the MLS where the listing is filed.
Financial
View analytics
Total views

Property tax

Cost/Sqft based on tax value
| ---------- | ---------- | ---------- | ---------- |
|---|---|---|---|
| ---------- | ---------- | ---------- | ---------- |
| ---------- | ---------- | ---------- | ---------- |
| ---------- | ---------- | ---------- | ---------- |
| ---------- | ---------- | ---------- | ---------- |
| ---------- | ---------- | ---------- | ---------- |
-------------
| ------------- | ------------- |
| ------------- | ------------- |
| -------------------------- | ------------- |
| -------------------------- | ------------- |
| ------------- | ------------- |
-------------
| ------------- | ------------- |
| ------------- | ------------- |
| ------------- | ------------- |
| ------------- | ------------- |
| ------------- | ------------- |
Mortgage
Subdivision Facts
-----------------------------------------------------------------------------

----------------------
Schools
School information is computer generated and may not be accurate or current. Buyer must independently verify and confirm enrollment. Please contact the school district to determine the schools to which this property is zoned.
Assigned schools
Nearby schools 
Noise factors

Listing broker
Source
Nearby similar homes for sale
Nearby similar homes for rent
Nearby recently sold homes
1918 Olive St #2903, Dallas, TX 75201. View photos, map, tax, nearby homes for sale, home values, school info...
View all homes on Olive



































