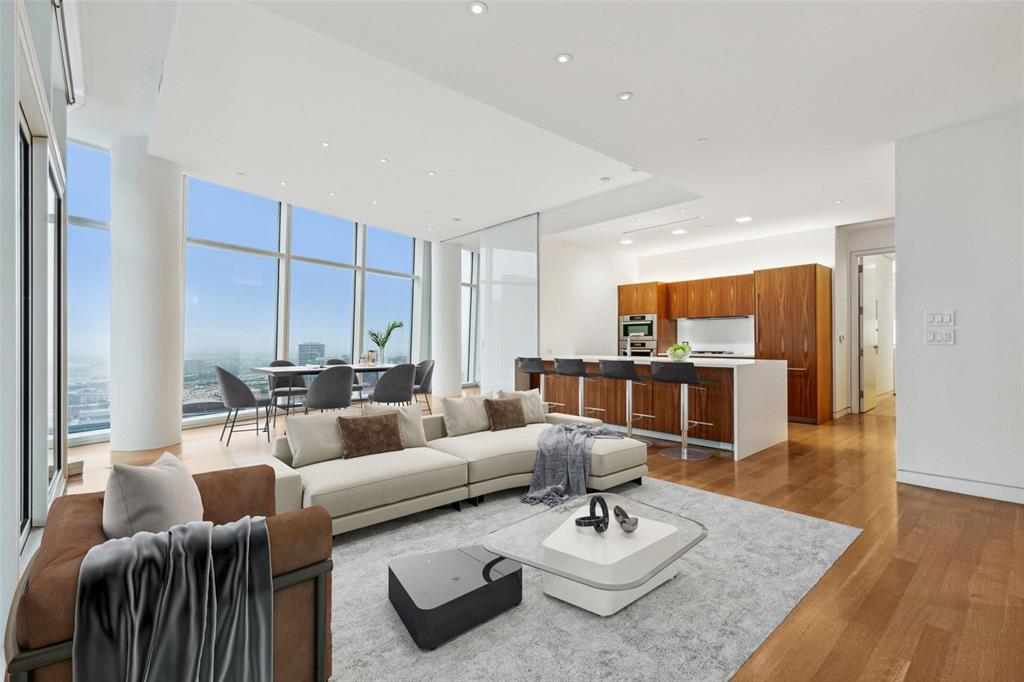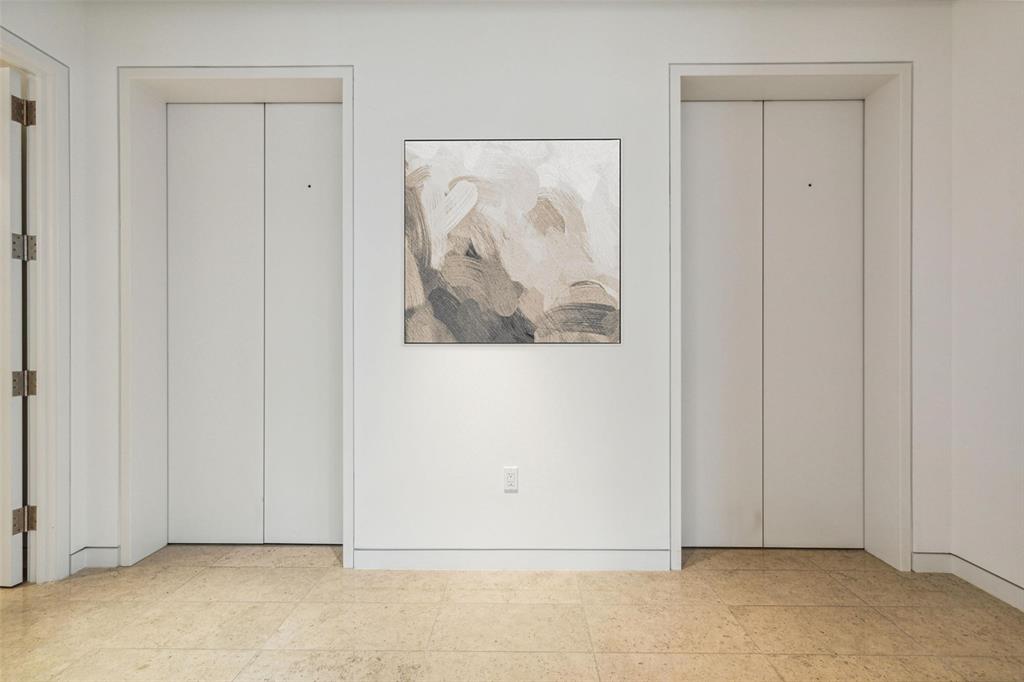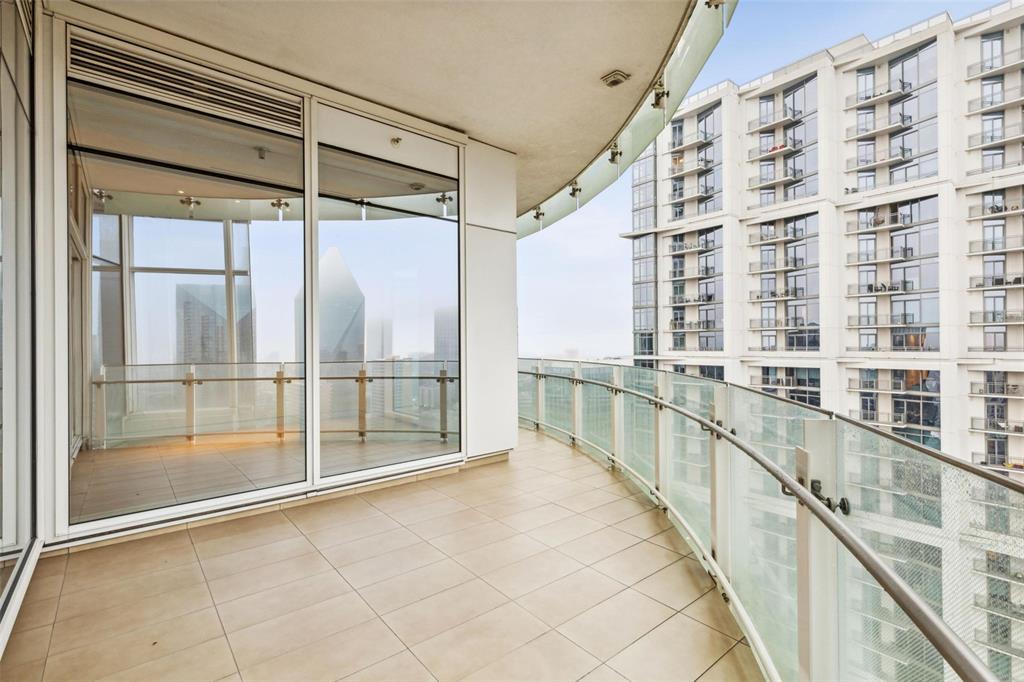Audio narrative 
Description
Sky-High Views in Dallas Arts District – This spacious, one-bedroom + den, recently updated condominium offers all the amenities of a luxury high-rise building. Located in the coveted Museum Tower, considered one of Dallas’s most prestigious addresses, the unit features private elevator access that opens directly into this 27th-floor SW-facing unit with spectacular downtown views. The unit was updated in February 2024 with fresh paint, refinished floors, new Samsung smart TVs (inc. Apple TV) integrated with Sonos Amp sound system, Lutron RA3 lighting control system, and a custom-designed primary closet. The utility room is large, with a second refrigerator, sink, and washer-dryer. The building offers 24-7 concierge services, valet, a fitness center, an outdoor pool, lounges, guest suites, a full-service pet care area, outdoor entertaining, and weekly building-sponsored resident events.
Rooms
Interior
Exterior
Lot information
Lease information
Additional information
*Disclaimer: Listing broker's offer of compensation is made only to participants of the MLS where the listing is filed.
Financial
View analytics
Total views

Subdivision Facts
-----------------------------------------------------------------------------

----------------------
Schools
School information is computer generated and may not be accurate or current. Buyer must independently verify and confirm enrollment. Please contact the school district to determine the schools to which this property is zoned.
Assigned schools
Nearby schools 
Noise factors

Listing broker
Source
Nearby similar homes for sale
Nearby similar homes for rent
Nearby recently sold homes
Rent vs. Buy Report
1918 Olive St #2703, Dallas, TX 75201. View photos, map, tax, nearby homes for sale, home values, school info...
View all homes on Olive


























