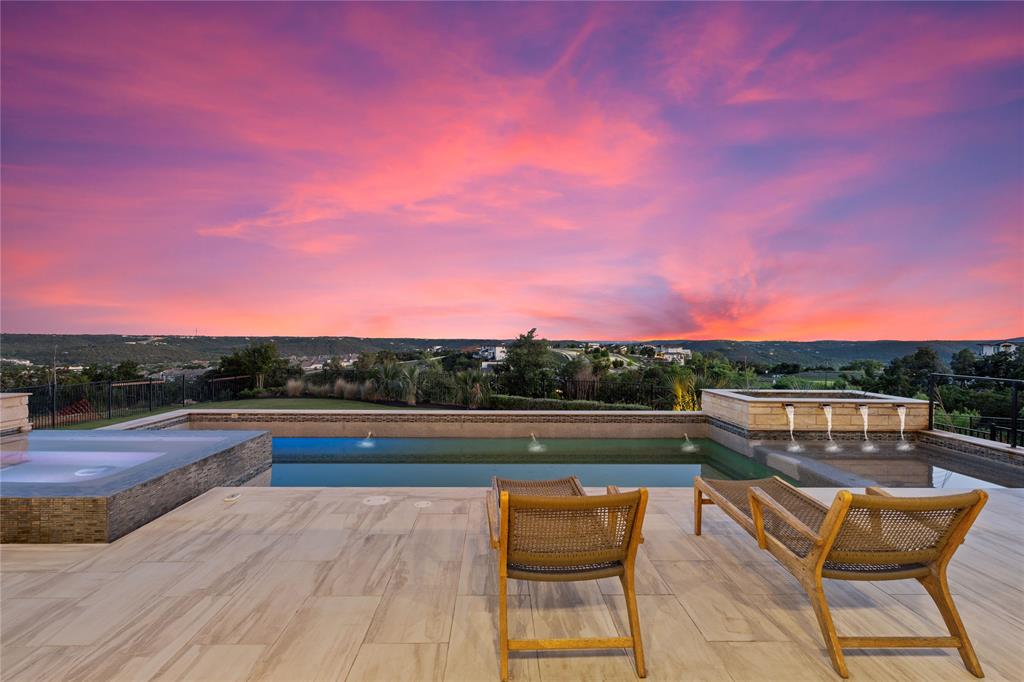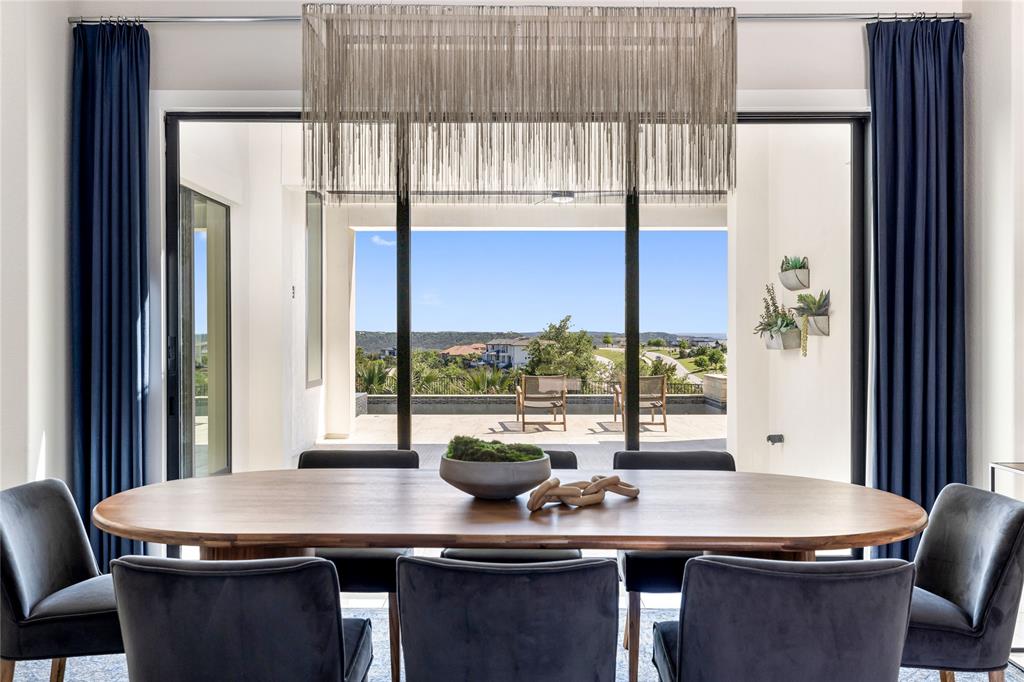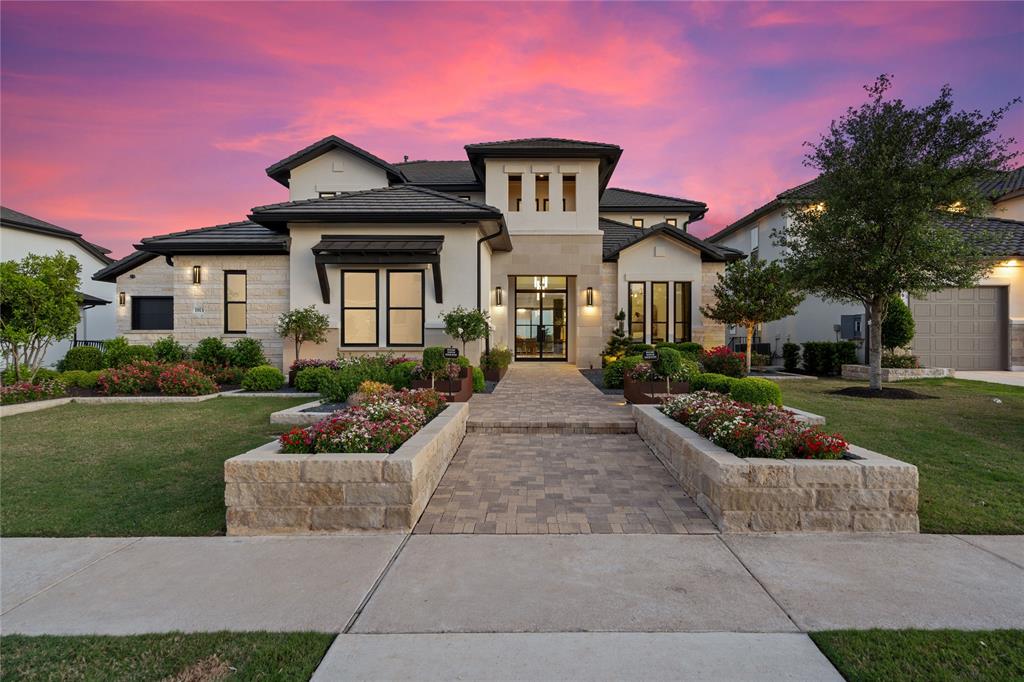Audio narrative 
Description
Step into the epitome of luxury living at one of the most desired homes in Travisso. Nestled amidst the picturesque landscape of the community, this immaculate Drees Model Home stands as a testament to architectural excellence. Crafted with meticulous attention to detail and boasting over $500K in exquisite upgrades, this residence transcends ordinary living. Designed with the discerning homeowner in mind, this abode caters to multi-generational lifestyles with seamless grace. As you enter, be greeted by the grandeur of tall ceilings and an expansive open floorplan, leading effortlessly to the outdoors through large sliding doors that unveil a resort-style pool and spa, set against the backdrop of an expansive backyard extending to the horizon. An awe-inspiring grand entry foyer sets the tone for the grandeur that awaits within. Discover an impressive office space, perfect for those who seek both productivity and sophistication. The heart of the home lies within the gourmet kitchen, where a waterfall island beckons culinary adventures and gatherings alike. For added convenience, find a kitchenette nestled within the in-law unit or cabana room, ensuring comfort and autonomy for guests or family members. Ascend to the second floor and revel in the luxury of a private balcony, offering panoramic views of the surrounding landscape. Entertainment knows no bounds with a dedicated media room and an upstairs gameroom complete with a bar, promising endless enjoyment for family and friends alike. Each room boasts its own full bath, ensuring unparalleled comfort and privacy for all occupants. Embrace the harmonious blend of indoor-outdoor living, where every space seamlessly transitions to the next, inviting the beauty of nature to permeate every corner of your home. Surrender to a lifestyle of opulence and sophistication at this exclusive Travisso residence, where luxury knows no bounds.
Interior
Exterior
Rooms
Lot information
Financial
Additional information
*Disclaimer: Listing broker's offer of compensation is made only to participants of the MLS where the listing is filed.
View analytics
Total views

Property tax

Cost/Sqft based on tax value
| ---------- | ---------- | ---------- | ---------- |
|---|---|---|---|
| ---------- | ---------- | ---------- | ---------- |
| ---------- | ---------- | ---------- | ---------- |
| ---------- | ---------- | ---------- | ---------- |
| ---------- | ---------- | ---------- | ---------- |
| ---------- | ---------- | ---------- | ---------- |
-------------
| ------------- | ------------- |
| ------------- | ------------- |
| -------------------------- | ------------- |
| -------------------------- | ------------- |
| ------------- | ------------- |
-------------
| ------------- | ------------- |
| ------------- | ------------- |
| ------------- | ------------- |
| ------------- | ------------- |
| ------------- | ------------- |
Mortgage
Subdivision Facts
-----------------------------------------------------------------------------

----------------------
Schools
School information is computer generated and may not be accurate or current. Buyer must independently verify and confirm enrollment. Please contact the school district to determine the schools to which this property is zoned.
Assigned schools
Nearby schools 
Source
Nearby similar homes for sale
Nearby similar homes for rent
Nearby recently sold homes
1913 Portobello Rd, Leander, TX 78641. View photos, map, tax, nearby homes for sale, home values, school info...










































