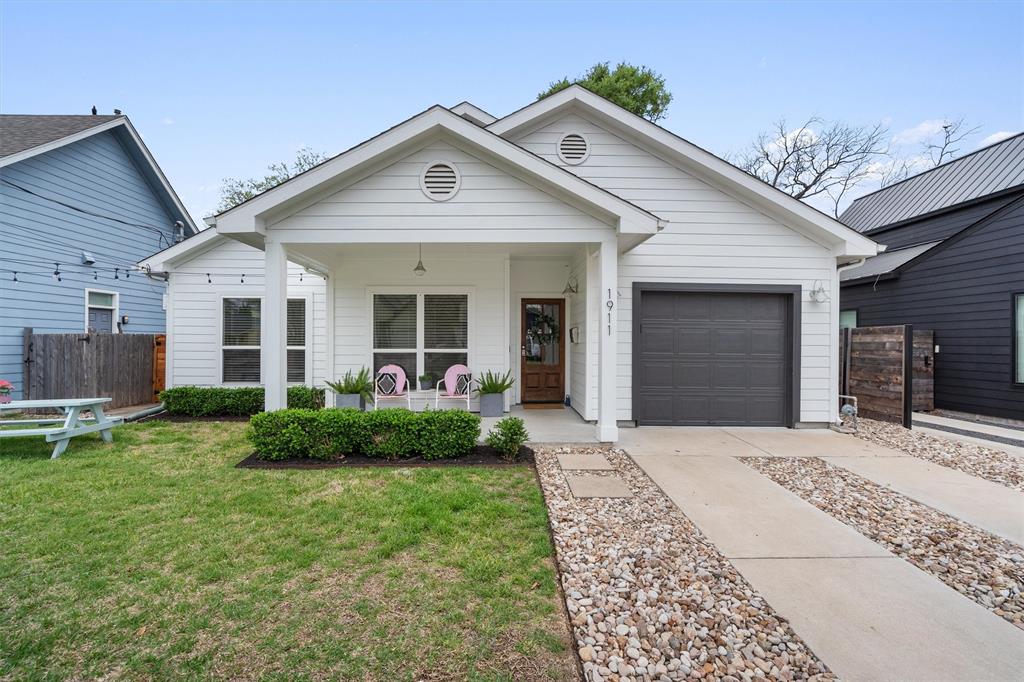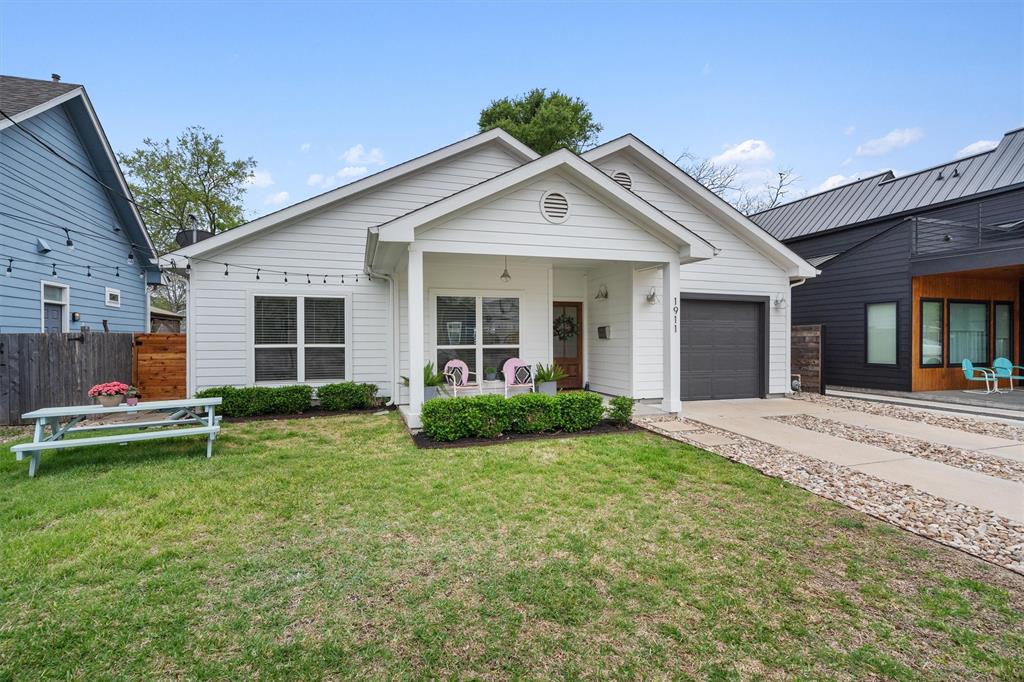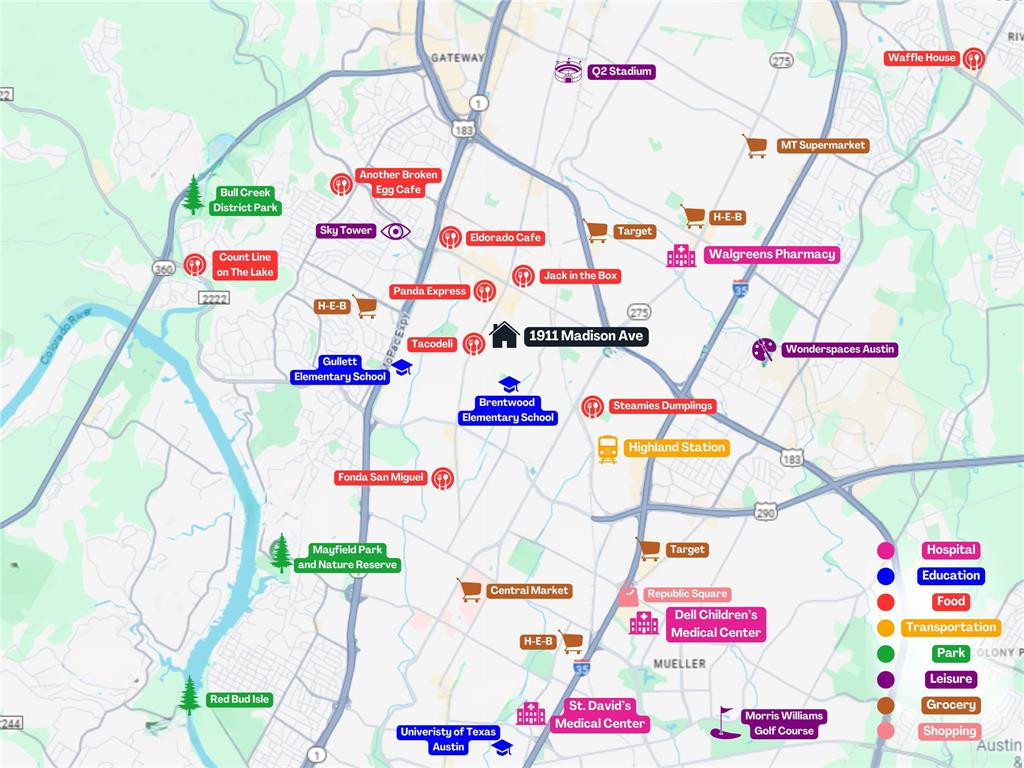Audio narrative 
Description
*Our original buyer had an unexpected opportunity arise and they decided to go that direction - we wish them well! Their opportunity is also now YOUR opportunity to make this beautiful home your own!* Run, don't walk to this modern-crafted home in the highly sought-after Crestview neighborhood with the perfect balance of contemporary living with a bit of Austin flare! The cozy front porch is perfect to get to know your neighbors and for your morning coffee. The stunning custom floor-to-ceiling built-in bookshelves and beautiful wide plank wood floors are sure to catch your attention as you enter into the home. Directly by the entrance is a flex room that can be utilized as an office space, gym area, game room, or an additional sitting area – whatever fits your needs. As you enter the kitchen and dining area you’ll fall in love with the white quartz island that perfectly complements a stylish red subway tile backsplash. The oversized main bedroom is located at the rear of the home and showcases an attached master bath that offers a double vanity, recently renovated walk-in shower and a large walk-in closet. From the stylishly designed main living area to the spacious guest bedrooms, there is plenty of room to entertain! The laundry room provides excellent storage space and a mudroom area and sink. Enjoy your private backyard with a covered patio that is ready for game nights with friends. The sellers are offering a full appliance package which includes all stainless-steel appliances. As an added bonus, the interior of the home (including kitchen cabinets, walls/trim and interior doors) were all freshly painted in March of 2024 and the HVAC was replaced in 2022. Last, this home screams walkability. If you know Crestview, you know that neighbors love to gather at the local hotspots within a comfortable walk or bike ride to numerous nearby restaurants, including Taco Deli, Little Deli Pizzeria, and Violet Crown Wine Bar and Coffee Shop. Schedule your showing today!
Rooms
Interior
Exterior
Lot information
Additional information
*Disclaimer: Listing broker's offer of compensation is made only to participants of the MLS where the listing is filed.
View analytics
Total views

Property tax

Cost/Sqft based on tax value
| ---------- | ---------- | ---------- | ---------- |
|---|---|---|---|
| ---------- | ---------- | ---------- | ---------- |
| ---------- | ---------- | ---------- | ---------- |
| ---------- | ---------- | ---------- | ---------- |
| ---------- | ---------- | ---------- | ---------- |
| ---------- | ---------- | ---------- | ---------- |
-------------
| ------------- | ------------- |
| ------------- | ------------- |
| -------------------------- | ------------- |
| -------------------------- | ------------- |
| ------------- | ------------- |
-------------
| ------------- | ------------- |
| ------------- | ------------- |
| ------------- | ------------- |
| ------------- | ------------- |
| ------------- | ------------- |
Mortgage
Subdivision Facts
-----------------------------------------------------------------------------

----------------------
Schools
School information is computer generated and may not be accurate or current. Buyer must independently verify and confirm enrollment. Please contact the school district to determine the schools to which this property is zoned.
Assigned schools
Nearby schools 
Noise factors

Listing broker
Source
Nearby similar homes for sale
Nearby similar homes for rent
Nearby recently sold homes
1911 Madison Ave, Austin, TX 78757. View photos, map, tax, nearby homes for sale, home values, school info...








































