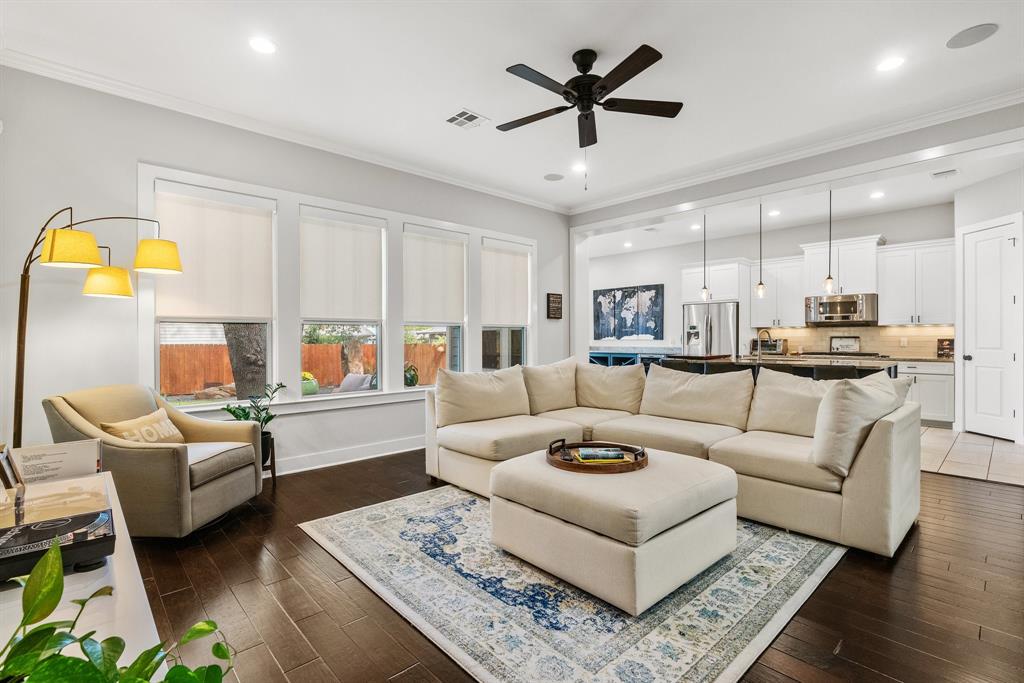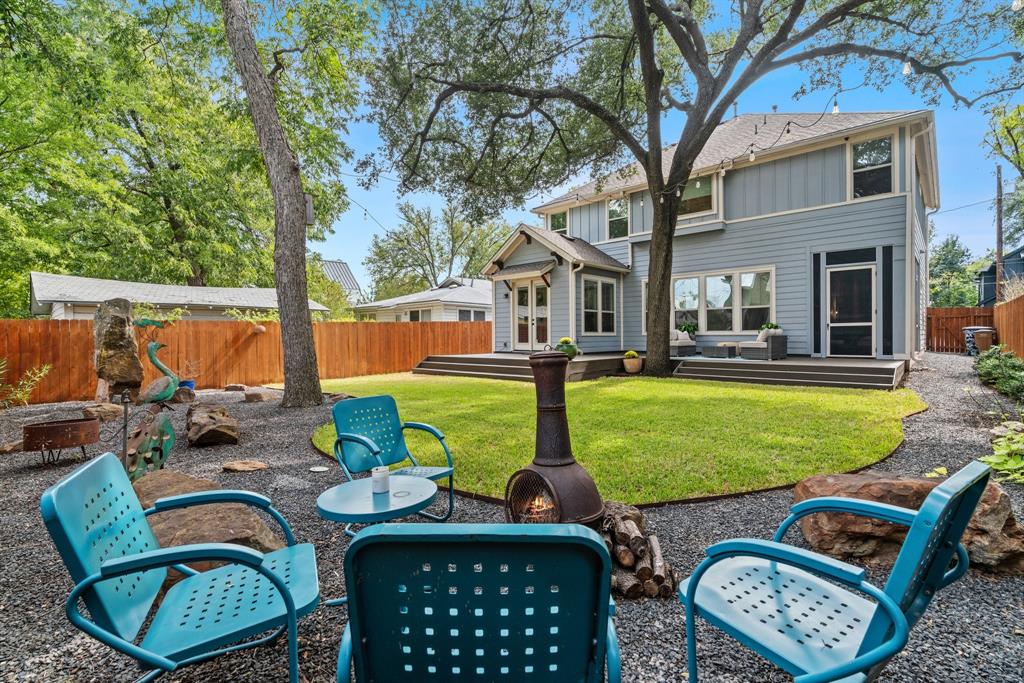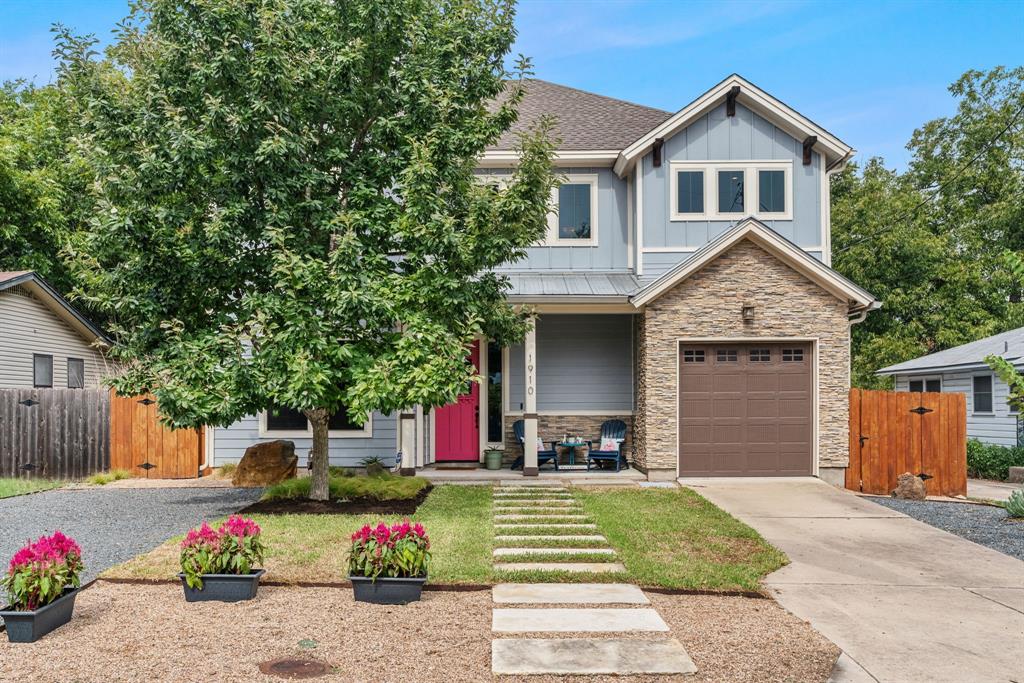Audio narrative 
Description
Welcome to 1910 Collier Street! The Zilker neighborhood offers convenient connections to the ’04 lifestyle. Access to Recreation is unparalleled with a downhill walk to Austin’s crown jewel, Zilker Park + Barton Springs, directly connected to Lady Bird Lake Trail. Walkable to Lamar Union’s Alamo Drafthouse, retail, coffee shops, and restaurants like Uchi, Loro, and Odd Duck, and 7 days/wk live music at Saxon Pub just down the street. DT and ABIA are both a short commute, and just 3 blocks away you’ll find the coveted Zilker Elementary and Little Zilker Park. A key component to Luxury is convenience and this location has it in spades.1910 Collier offers a flexible layout, a high-end kitchen, multiple indoor and outdoor entertaining areas, and a long list of updates creating low-maintenance living. Inside you’re greeted by a two-story entry and engineered wood flooring leading to the large living room that opens to the kitchen, all with an expansive backyard view through a wall of windows equipped with motorized shades. The kitchen encourages gathering with a center island, two beverage fridges, wine storage, KitchenAid appliance package, 42” cabinets, RO Filter and a corner pantry. Connected to the kitchen, the dining area opens to the deck via double doors. Downstairs, an office with built-in bookshelves and drawers awaits, which could serve as a guest room with a full bath adjacent. Upstairs provides a split layout between the secondary bedrooms and bathroom opposite the primary suite. The primary bedroom measures 14’x14’ and has a coffered ceiling and engineered wood flooring. The ensuite has a tiled shower with frameless glass, separate jetted tub, dual vanity, and closet with California closet build-out. Use the upstairs flex space as a game room, second office, or exercise room. The dedicated utility room offers Samsung dryer and washer with dual cleaning compartments, folding countertop area and additional storage. An extensive list of updates
Rooms
Interior
Exterior
Lot information
Additional information
*Disclaimer: Listing broker's offer of compensation is made only to participants of the MLS where the listing is filed.
View analytics
Total views

Property tax

Cost/Sqft based on tax value
| ---------- | ---------- | ---------- | ---------- |
|---|---|---|---|
| ---------- | ---------- | ---------- | ---------- |
| ---------- | ---------- | ---------- | ---------- |
| ---------- | ---------- | ---------- | ---------- |
| ---------- | ---------- | ---------- | ---------- |
| ---------- | ---------- | ---------- | ---------- |
-------------
| ------------- | ------------- |
| ------------- | ------------- |
| -------------------------- | ------------- |
| -------------------------- | ------------- |
| ------------- | ------------- |
-------------
| ------------- | ------------- |
| ------------- | ------------- |
| ------------- | ------------- |
| ------------- | ------------- |
| ------------- | ------------- |
Mortgage
Subdivision Facts
-----------------------------------------------------------------------------

----------------------
Schools
School information is computer generated and may not be accurate or current. Buyer must independently verify and confirm enrollment. Please contact the school district to determine the schools to which this property is zoned.
Assigned schools
Nearby schools 
Noise factors

Listing broker
Source
Nearby similar homes for sale
Nearby similar homes for rent
Nearby recently sold homes
1910 Collier St, Austin, TX 78704. View photos, map, tax, nearby homes for sale, home values, school info...










































