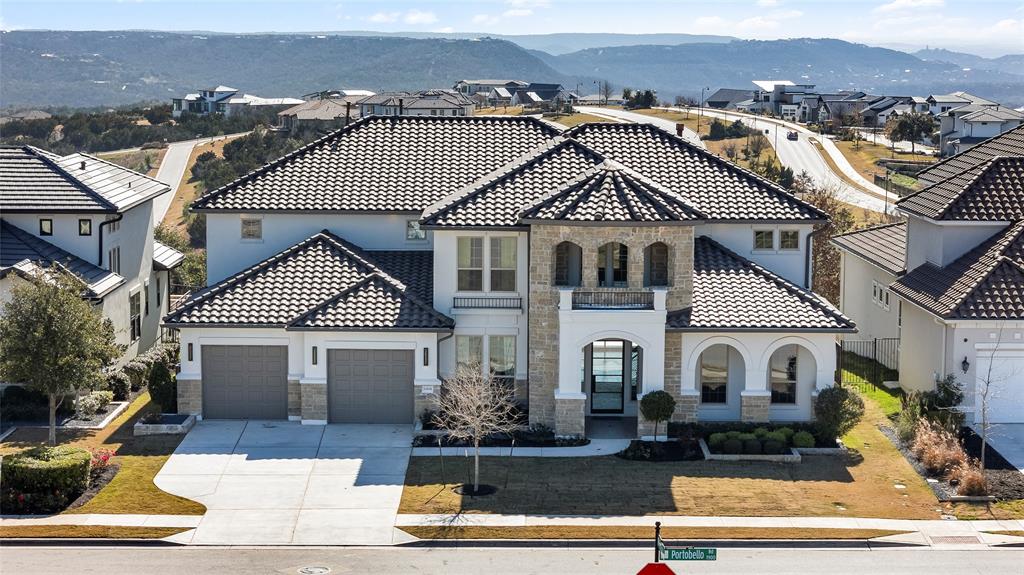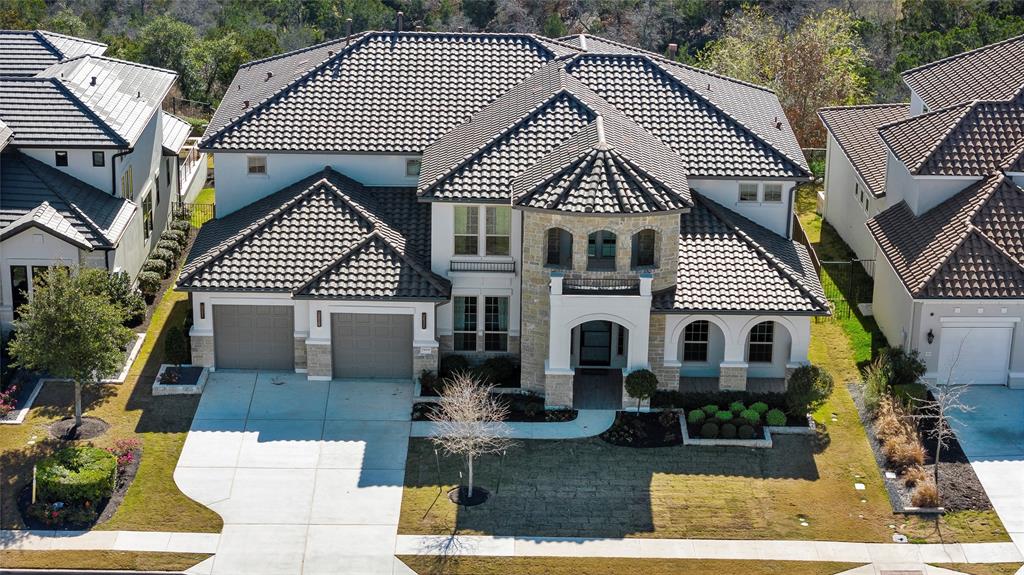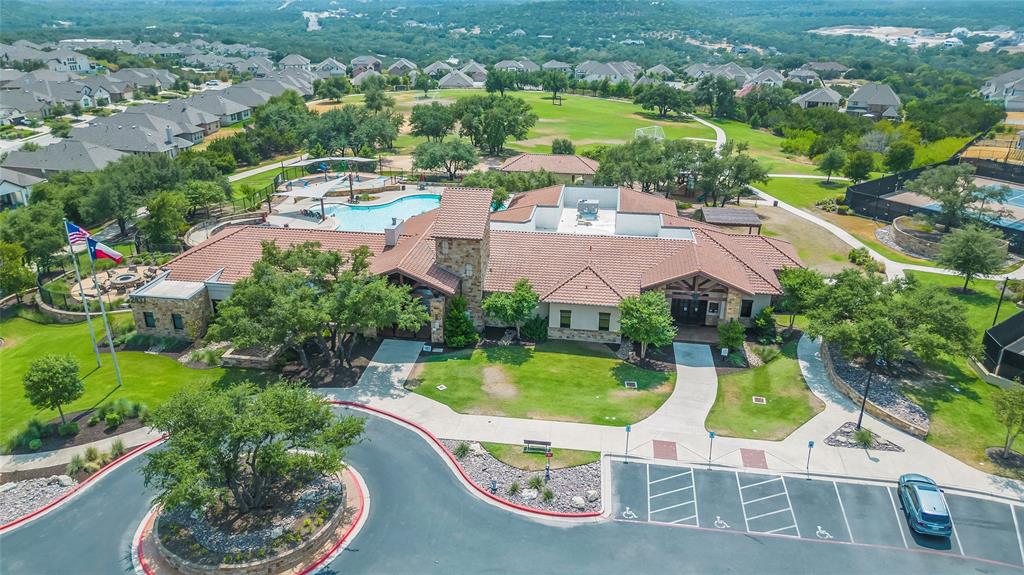Audio narrative 
Description
DON'T MISS IT! One of the most sought after and popular former model home for many years in greater Austin area is up for rental for the first time. CATALINA FORMER MODEL HOME has attracted many to buy homes in Travisso and other communities for years. STUNNING views with the lot and home being located in one of the most ideal locations in the entire community. This SPECTACULAR luxury home boasts every luxury upgrade you could ask for - over $600k+ upgrades. Showcasing five large bedrooms, each with its own bathroom, a dedicated office, dining room, game room, and media room, the well-appointed floor plan was designed for flexibility and entertainment. The main living area boasts a soaring two-story ceiling, filling the space with natural light and perfectly accented with a floor-to-ceiling custom fireplace. The owner's suite and guest bedroom on the main floor, offer the ultimate flexible layout and multi-generational living. The 2nd level features three bedrooms, a media room, and game room with direct access to the covered balcony. The resort-like backyard includes an extended covered patio, exterior fireplace and outdoor kitchen. Moments from the neighborhood park and all the luxurious amenities Travisso offers, including tennis courts, hike/bike paths, jogging trails, a fitness center and a farmers market. Zoned to exemplary Leander ISD schools, and minutes from shopping + dining. A truly exquisite home with the wow factor at every turn.
Interior
Exterior
Rooms
Lot information
Lease information
Additional information
*Disclaimer: Listing broker's offer of compensation is made only to participants of the MLS where the listing is filed.
View analytics
Total views

Down Payment Assistance
Subdivision Facts
-----------------------------------------------------------------------------

----------------------
Schools
School information is computer generated and may not be accurate or current. Buyer must independently verify and confirm enrollment. Please contact the school district to determine the schools to which this property is zoned.
Assigned schools
Nearby schools 
Source
Nearby similar homes for sale
Nearby similar homes for rent
Nearby recently sold homes
Rent vs. Buy Report
1909 Portobello Rd, Leander, TX 78641. View photos, map, tax, nearby homes for sale, home values, school info...






































