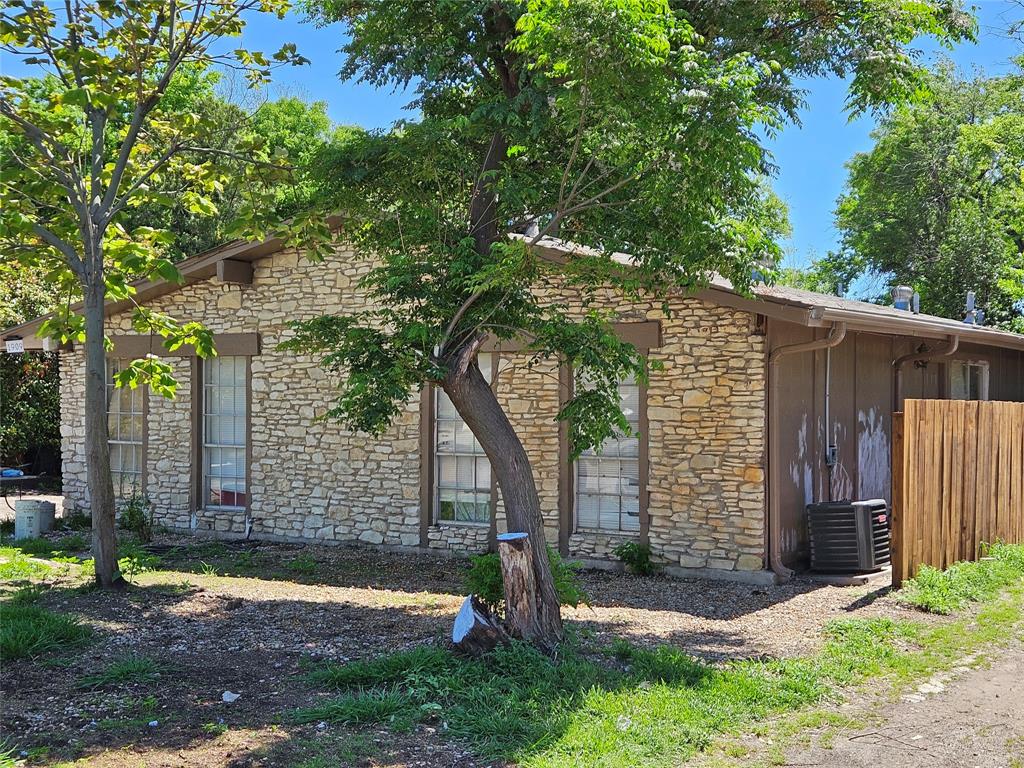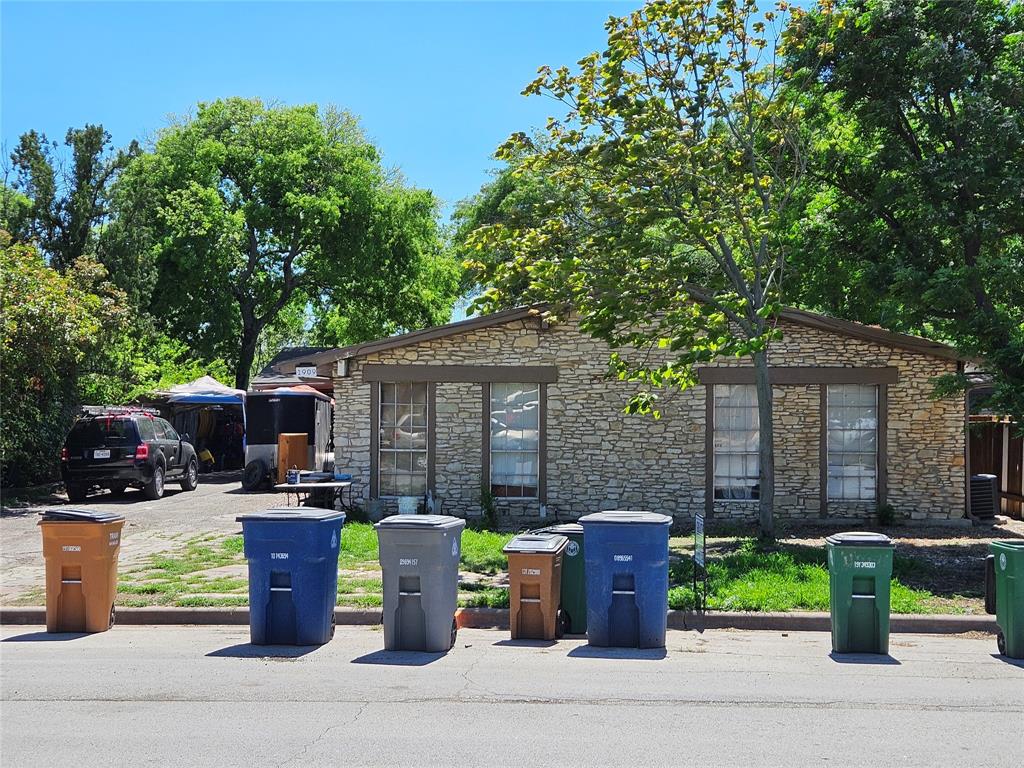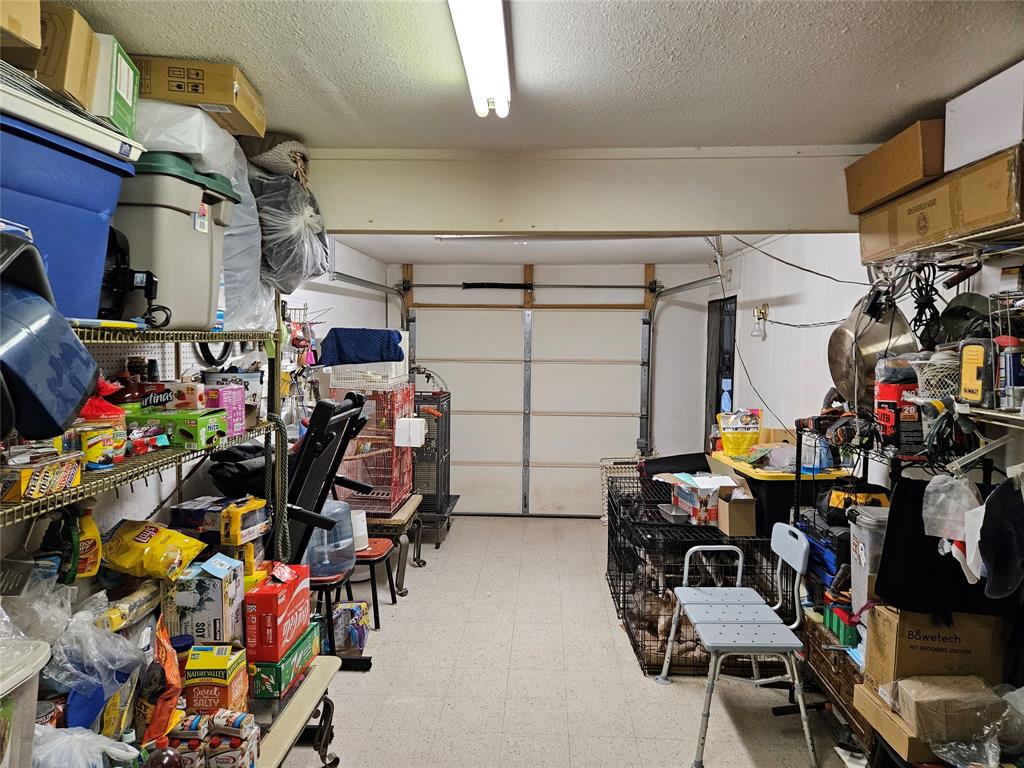Audio narrative 
Description
Sold As-Is, but Seller will work on the property until it goes under contract, so feel free to come check out the latest repairs and updates weekly. Price is subject to go up as repairs/updates are completed. Great location and opportunity for owner occupant or large family to occupy both units, or just keep the whole place as a rental. Hard to find duplexes with this many square feet. 3 bedrooms in Unit A and Unit B is a 2/1 with bonus room. 1 car garage on both sides. Per owner, about half the plumbing drain lines have been replaced under slab to the tune of about $20,000. Indoor utility rooms on both sides.
Exterior
Interior
Lot information
Additional information
*Disclaimer: Listing broker's offer of compensation is made only to participants of the MLS where the listing is filed.
View analytics
Total views

Down Payment Assistance
Mortgage
Subdivision Facts
-----------------------------------------------------------------------------

----------------------
Schools
School information is computer generated and may not be accurate or current. Buyer must independently verify and confirm enrollment. Please contact the school district to determine the schools to which this property is zoned.
Assigned schools
Nearby schools 
Noise factors

Source
Nearby similar homes for sale
Nearby similar homes for rent
Nearby recently sold homes
1909 Hearthside Dr, Austin, TX 78757. View photos, map, tax, nearby homes for sale, home values, school info...






















