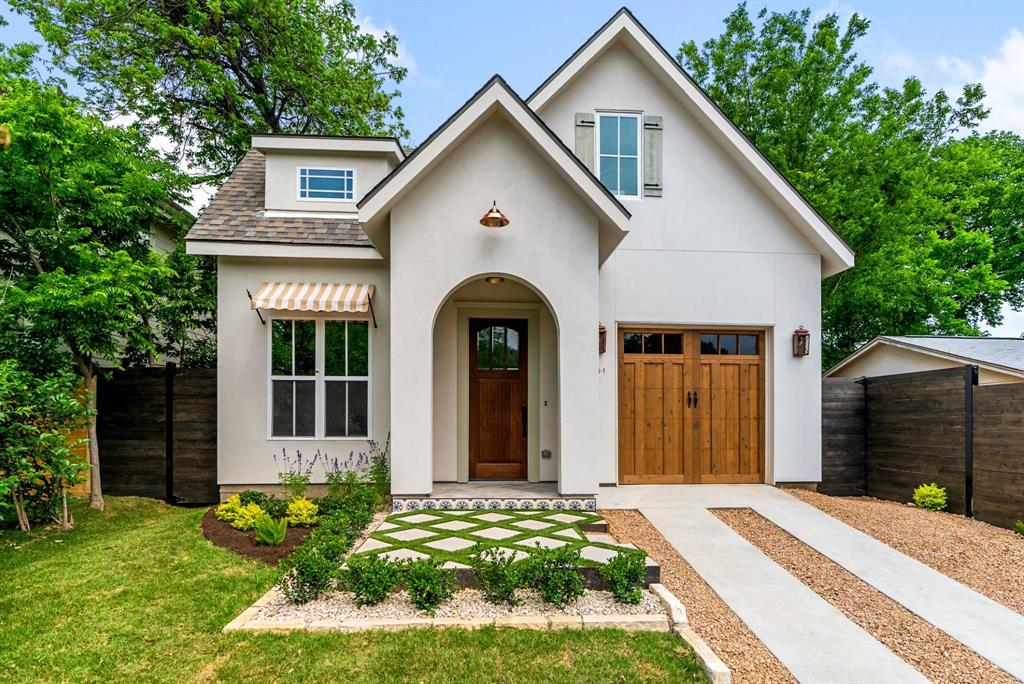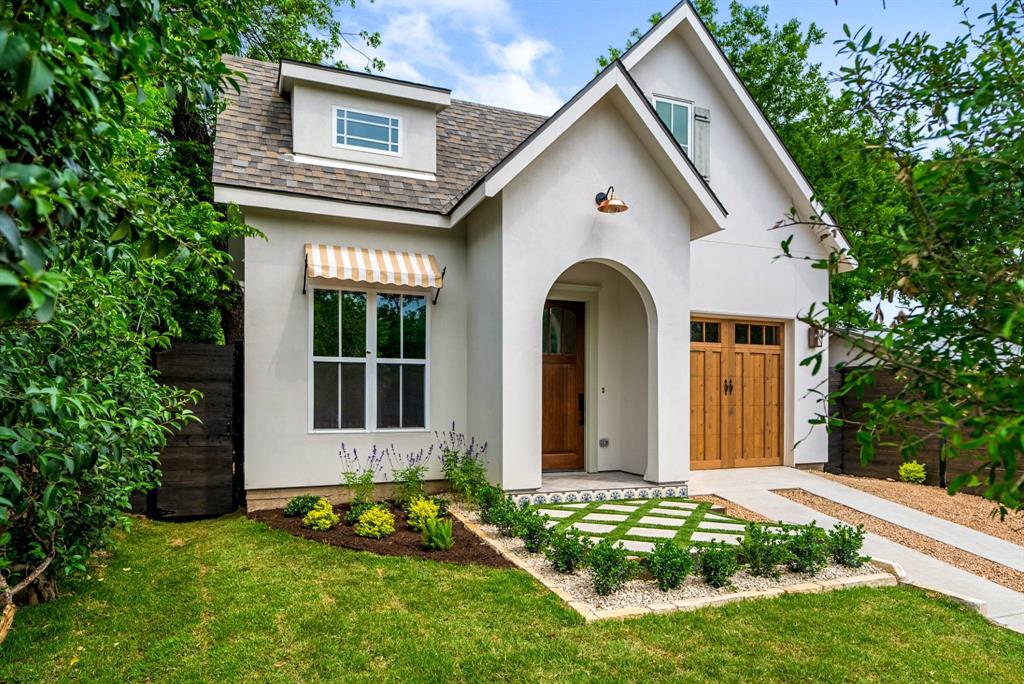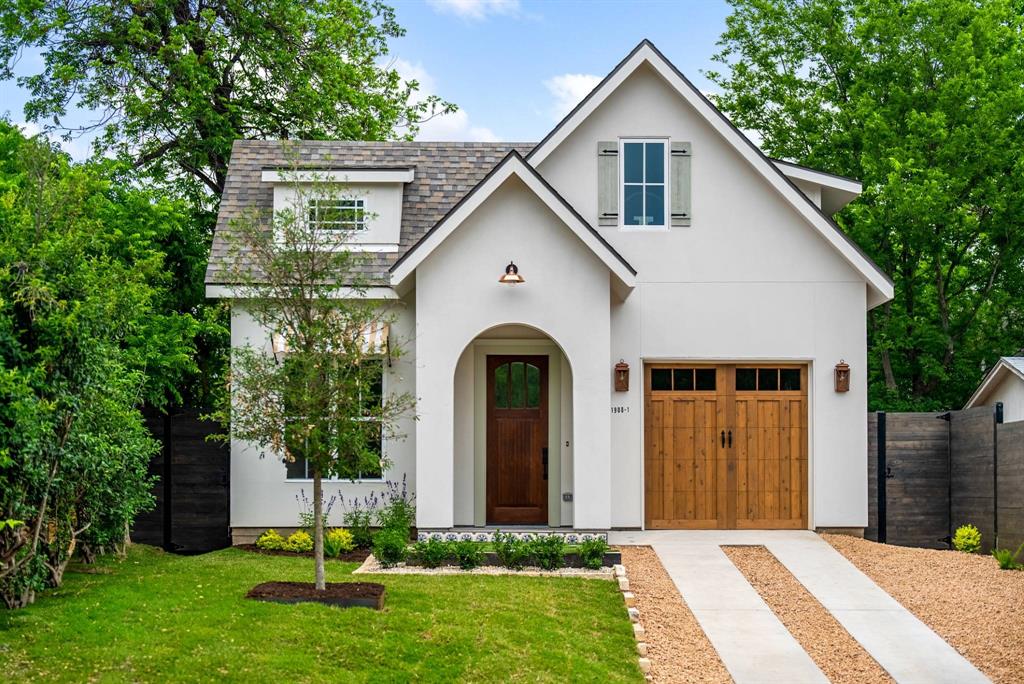Audio narrative 
Description
Open House Sat 12-2. Presenting the “Southern Tudor” by Making Modern Home LLC and ATX Development LLC located in the heart of the vibrant, walkable Chestnut neighborhood with an 87 Walk Score! This exquisite new construction blends timeless charm with curated finishes and fixtures. A stunning exterior with copper accents, charming awnings, smooth stucco and classic front porch welcomes you to this spacious 2,349 sqft home offering character, open spaces and sunlight. The floorplan generously incorporates a main floor primary suite and spectacular greatroom, open kitchen and elegant dining room all surrounding a thoughtful courtyard serving as the heart of the home. From the gracious foyer with classical proportions, note the stunning office and moody powder room with bold cement tile before stepping into the breathtaking living area. Blending warm, natural textures, the natural white zelliege tile and oak wood floors compliment the cool tones of the portonari marble and slate stained cabinetry. Custom metal work graces the staircase and landing which features a skylit peek-a-boo from first floor to second. Upstairs, adjoining a loft-like second living area, one delightful bedroom offers a whimsical reading or play nook while the other offers an ensuite bathroom and generous walk-in closet. With level 4 drywall finish, foam insulation, custom cedar garage door, SDL windows, solid core doors, upgraded wood trim, fully fenced and landscaped spaces, finished attic storage, and a 1/2/10 Builder warranty, no expense was spared, no detailed was overlooked to bring this legacy East Austin home to market. Referencing the one hundred year old homes from the 1920s & 30s, we present to you The Southern Tudor, poised to grace Austin’s urban infill landscape for centuries to come. Enjoy walking daily to local favorites Juiceland, Sour Duck, Bennu, The Wheel, UTexas and 12th street entertainment and see how refreshing infill development can be! Check out video & 3D Tour!
Interior
Exterior
Rooms
Lot information
Additional information
*Disclaimer: Listing broker's offer of compensation is made only to participants of the MLS where the listing is filed.
View analytics
Total views

Property tax

Cost/Sqft based on tax value
| ---------- | ---------- | ---------- | ---------- |
|---|---|---|---|
| ---------- | ---------- | ---------- | ---------- |
| ---------- | ---------- | ---------- | ---------- |
| ---------- | ---------- | ---------- | ---------- |
| ---------- | ---------- | ---------- | ---------- |
| ---------- | ---------- | ---------- | ---------- |
-------------
| ------------- | ------------- |
| ------------- | ------------- |
| -------------------------- | ------------- |
| -------------------------- | ------------- |
| ------------- | ------------- |
-------------
| ------------- | ------------- |
| ------------- | ------------- |
| ------------- | ------------- |
| ------------- | ------------- |
| ------------- | ------------- |
Mortgage
Subdivision Facts
-----------------------------------------------------------------------------

----------------------
Schools
School information is computer generated and may not be accurate or current. Buyer must independently verify and confirm enrollment. Please contact the school district to determine the schools to which this property is zoned.
Assigned schools
Nearby schools 
Noise factors

Source
Nearby similar homes for sale
Nearby similar homes for rent
Nearby recently sold homes
1908 E 17th St #1, Austin, TX 78702. View photos, map, tax, nearby homes for sale, home values, school info...









































